Laundry&Powder Room&Mudroom Oh My
localeater
10 years ago
Featured Answer
Sort by:Oldest
Comments (17)
debrak2008
10 years agolocaleater
10 years agoRelated Discussions
Please review my 'much easier to read' plan
Comments (46)Scrapbookheaven- I like the red, too! That's Andi's kitchen, but the red is so cheerful :) Pay it forward- Thank you. I really love the plan, it has everything we could possibly want. That being said, I finally talked to my contractor today and while we could probably do the bigger plan, it is going to be much more difficult to add on the bedroom wing to the exisiting house. So, I'm rethinking my slightly smaller plan, which is also very cute, but a little more compact. That being said, if anyone can use any ideas from this bigger plan, please feel free to do so! It's a lovely plan, but I've been rethinking the size...and the upkeep. Plus, a smaller/less expensive home would mean more money and energy for my gardens! LOL Summerfield- You are amazing and I NEVER would have gotten this far, without all your help. You are a wonderful person and I want you to know how much I appreciate your patience, ideas and talent. My contractor is completely smitten with your software and wants to know when/if it will be available, to the public :)...See MoreBubble Bandit Laundry Powder...Anyone love, have?
Comments (20)It's funny you mention enzymes, Larsi. I've recently been thinking that I'm going to back away from enzymes for my everyday wear. K and I are both adults and rarely have spills or stains on our clothes; laundering them is more about freshening up and removing body oils and odors -- which a warm/hot wash and a decent non-enzyme detergent can easily achieve. I stumbled upon a thread that MamaP started months ago with the same thought (though I don't know if she actually stopped using enzymes -- Mama?) Definitely will continue using enzyme detergent on kitchen linens, towels, undergarments, or anything stained. You have a 10 year-old so... situation is different :)...See MoreLaundry room/ powder room update from 1951 knotty pine
Comments (25)So much great advice (and no judgement - thank you!) — I wanted to update, we’ve confirmed it’s only shellac! Thankfully, and we’ll be working on removing as much as possible tomorrow, with heat off and windows open. Pics below, including my husband cleaning his mess lol. Great tips on the floor - you’re points are right on, and given the work the walls will be I’d like an easier alternative for the floors for sure. The left window is actually a door that a previous owner caulked shut, but we’re planning to open and make functional again. Otherwise there isn’t much room for anything, but it would be ideal to move the sink elsewhere to have more wiggle room in the “bathroom”. We did take a quick look today at more narrow utility sink/ vanity combos, and while not perfect should be an improvement. At this point it feels that is still quite far in the future, but hopeful the shellac removal is quicker than I anticipate. Once again THANK YOU, I have been so delighted to find such a knowledgeable (and patient) community!!!...See MoreBest Laundry Powder - it’s a rabbit hole!
Comments (71)John, I used steam a couple of times and it faded my clothes so I did not look into it further. I noticed that during the Allergiene cycle the steam is used in the begiging of the cycle with very little water before the clothes are actually washed. It raises the temp very high for 20 min and then fills with lower temp water for the actual wash. When I have a load of whites I will run a steam wash and monitor to see how it works in other cycles and report back. However I do not think it is a sub for a true hot wash for whites and it is too high a temp for darks. I read in this forum that for darks some people like the perm press cycle since it has more water and the temps are a bit better than normal. For my whites I used to do the whites cycle but it is not hot enough and now I am switching to xhot or sanitary washes. Still experimenting. I am still learing what cycles work well. My normal right now (winter) is consistently at 28C....See Morepricklypearcactus
10 years agomadeyna
10 years agotracie.erin
10 years agolocaleater
10 years agodebrak2008
10 years agogeokid
10 years agolocaleater
10 years agohhireno
10 years agodebrak2008
10 years agopricklypearcactus
10 years agojustgotabme
10 years agolavender_lass
10 years agolocaleater
10 years agojustgotabme
10 years ago
Related Stories
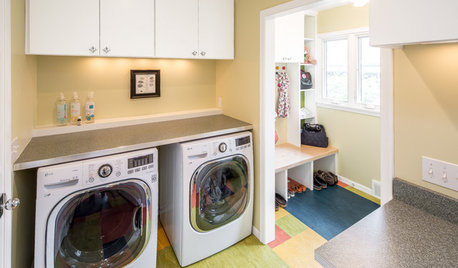
MOST POPULARA Colorful Place to Whiten Whites and Brighten Brights
This modern Minnesota laundry-mudroom gets a smarter layout and a more lively design
Full Story
MOST POPULAR15 Remodeling ‘Uh-Oh’ Moments to Learn From
The road to successful design is paved with disaster stories. What’s yours?
Full Story
LAUNDRY ROOMSSoak Up Ideas From 3 Smart Laundry Rooms
We look at the designers’ secrets, ‘uh-oh’ moments and nitty-gritty details of 3 great laundry rooms uploaded to Houzz this week
Full Story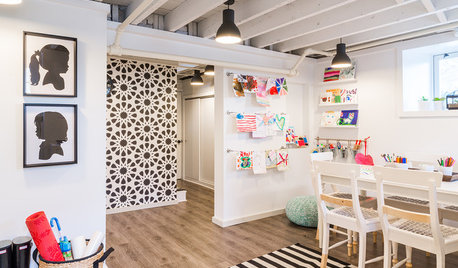
BASEMENTSBasement of the Week: A Creative Space for Kids and Storage for All
With mudroom organizers, laundry and a well-organized space for crafts, this basement puts a Massachusetts home in balance
Full Story
LAUNDRY ROOMSGet More From a Multipurpose Laundry Room
Laundry plus bill paying? Sign us up. Plus a potting area? We dig it. See how multiuse laundry rooms work harder and smarter for you
Full Story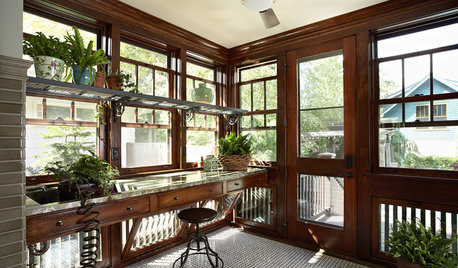
STUDIOS AND WORKSHOPSRoom of the Day: Potting and Puttering in Toasty Warmth
Minnesota winters are no match for this heated potting room, mudroom and changing room, which even has a dog shower
Full Story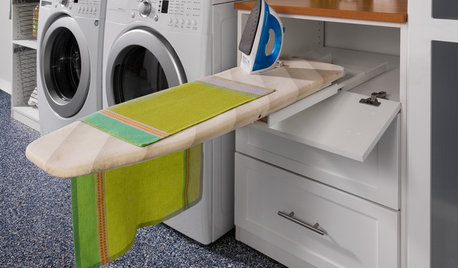
LAUNDRY ROOMS8 Ways to Make the Most of Your Laundry Room
These super-practical laundry room additions can help lighten your load
Full Story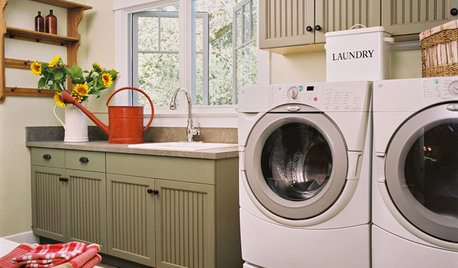
MORE ROOMSDesigns for Living: Cheerful Laundry Rooms
Colorful, Comfortable Spaces Make Doing the Wash Much More Fun
Full Story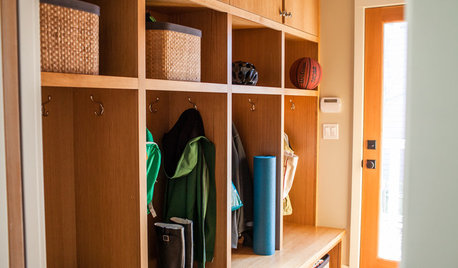
THE HARDWORKING HOMEMudrooms That Really Clean Up
The Hardworking Home: Houzz readers get down and dirty with their ideas for one of the home’s hardest-working rooms
Full Story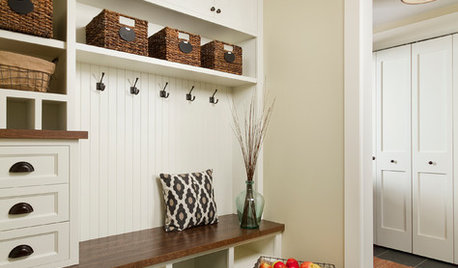
THE HARDWORKING HOMEHow to Design a Marvelous Mudroom
Architects and designers tell us how to set up one of the toughest rooms in the house
Full Story



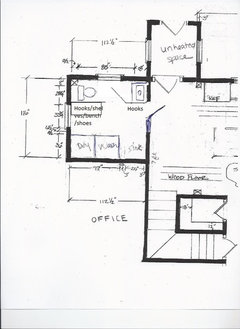
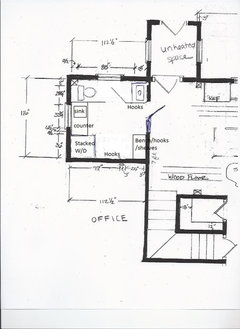
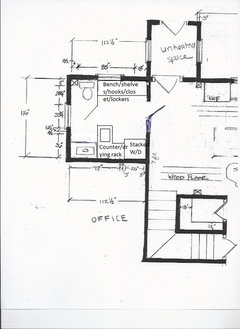

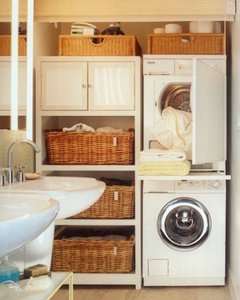

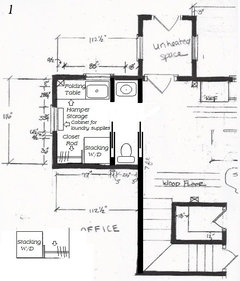
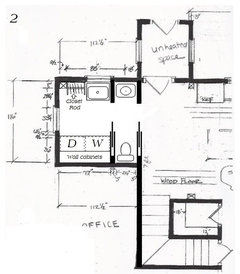

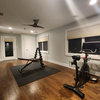
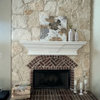

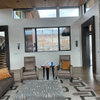
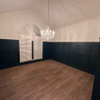
Annie Deighnaugh