Mudroom, full bath, and laundry area floor plan renovation, HELP
Karen
6 years ago
Related Stories

REMODELING GUIDESRenovation Ideas: Playing With a Colonial’s Floor Plan
Make small changes or go for a total redo to make your colonial work better for the way you live
Full Story
DECORATING GUIDESHow to Combine Area Rugs in an Open Floor Plan
Carpets can artfully define spaces and distinguish functions in a wide-open room — if you know how to avoid the dreaded clash
Full Story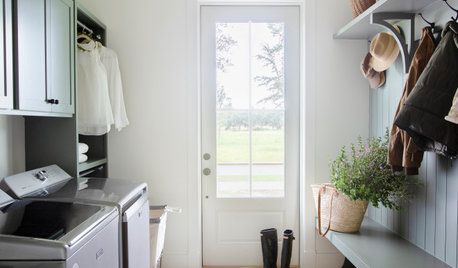
LAUNDRY ROOMS12 Pro Tips for Planning Your Laundry Area
A laundry room is one of the hardest-working spaces in a home. Experts share their secrets for getting the design right
Full Story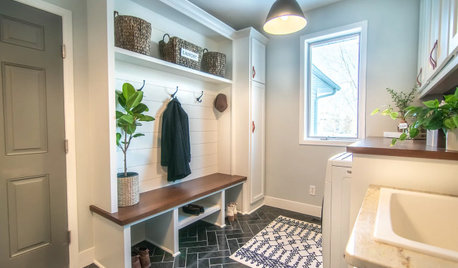
ENTRYWAYSBefore and After: New Mudroom Helps a Family Get Organized
A designer improves functionality while adding modern farmhouse style to a family’s landing zone and laundry room
Full Story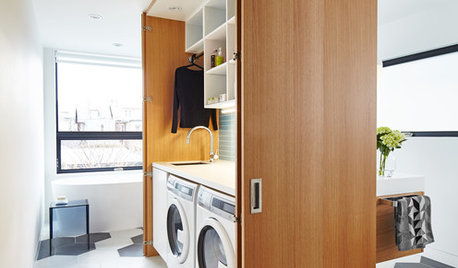
BATHROOM MAKEOVERSA Clever Storage Box Hides a Laundry Room Inside a Bath
Natural light and smart space-planning turn 165 square feet into a multifunctional, spa-like retreat
Full Story
LAUNDRY ROOMS7-Day Plan: Get a Spotless, Beautifully Organized Laundry Room
Get your laundry area in shape to make washday more pleasant and convenient
Full Story
HOUZZ TVAn Open Floor Plan Updates a Midcentury Home
Tension rods take the place of a load-bearing wall, allowing this Cincinnati family to open up their living areas
Full Story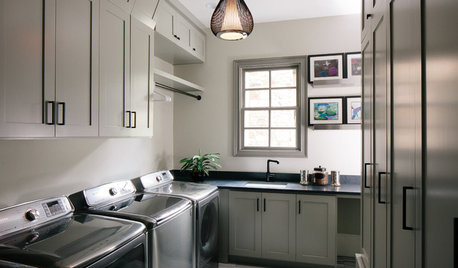
ROOM OF THE DAYRoom of the Day: A New Laundry and Mudroom Makes Mornings Better
A function-first remodel puts an end to family gridlock in this workhorse of a room
Full Story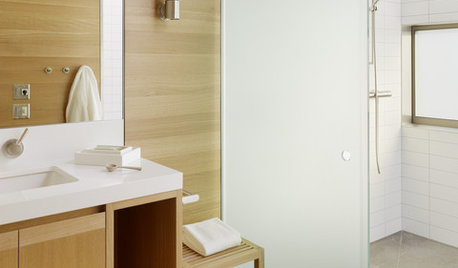
BATHROOM DESIGNGreen and Clean: Ecofriendly Bath Floors
Foot-massaging pebble tile, beautiful recycled glass and more can help make your bathroom beautiful and earth friendly
Full Story
REMODELING GUIDESLive the High Life With Upside-Down Floor Plans
A couple of Minnesota homes highlight the benefits of reverse floor plans
Full Story


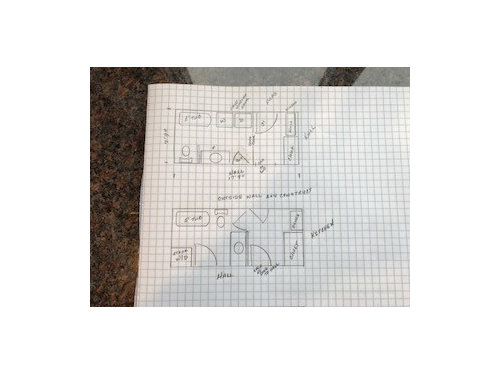


KarenOriginal Author
Sina Sadeddin Architectural Design
Related Discussions
Floor layout help with a 11' 6" x 11'11" laundry/mudroom/bath
Q
Small first floor full/half or laundry+half bath?
Q
Can You Improve My Mudroom/Laundry/Pantry Plans?
Q
NEED IDEAS: layout of mudroom / laundry/ half-bath
Q
KarenOriginal Author