Small first floor full/half or laundry+half bath?
transnationalq
7 years ago
Featured Answer
Sort by:Oldest
Comments (14)
sheloveslayouts
7 years agotransnationalq
7 years agoRelated Discussions
convert 2nd full bath to half bath?
Comments (7)I agree with Palimpsest's suggestion of making it a 3/4 bath (i.e. a full bath with a shower instead of a tub). That would let you shrink it so it doesn't eat into the LR, and create more separation, but it will still list as a 2BR/2ba on any real estate listing. (I've never seen "1.75 bath" in a listing--a full bath is a place where you can wash yourself, and whether that's a shower or a tub it's still a full bath; AFAIK people just call it a 3/4 bath to be more precise, but a realtor's still going to call it 2 bath). I think the 3/4 bath idea will accomplish both of the things you want to accomplish here. It will let you shrink the space and give it more separation and privacy, but it will still keep your house technically as a 2BR/2ba, so when you're trying to sell it, potential buyers won't automatically cross you off the list as soon as they read "1.5 bath" in your listing. Also, maybe this is a stupid question, but not seeing your layout I can't be sure. So here goes: Is there any way things can be reoriented in that bathroom so that it doesn't open directly into the living room? What are the other walls adjacent to, and what's nearby, and where is it at least theoretically possible to move the door to? Could it possibly open into a hallway?...See MoreA small first floor half bath + laundry - What size?
Comments (3)I had a similar arrangement before my remodel. W/D (not stacked) were behind the bifold doors. Toilet (hidden in this photo) was perpendicular to the vanity. The space was about 6'4" x 12'6". The laundry closet was deep enough for the W/D that I purchased 30 years ago, but not deep enough for newer machines. The toilet and vanity were tight, but within code. There was no space for sorting laundry. I put a portable laundry holder thingy in the hallway in front of the bifold doors. I used a living room chair for folding clothes and matching up socks. Remodel is just finished and I don't have a good photo of it yet. I moved my W/D to the 2nd floor hallway, near all the bedrooms - more convenient for me. I expanded the powder room to include a full shower (which is used daily) on the exterior wall (window is inside shower). The toilet was moved 6" to make space for the shower. The vanity is where the washer used to be....See MoreHalf or full bath?- can't find a tub or shower that will fit the space
Comments (16)By IRC, the ceiling height may be reduced to 60" "where people cannot walk" which means the back of the sink or the back of the toilet, or a shower area taken up by a bench (as long as the 30" hoop/80"is met in the shower) , so right now it appears that the toilet is in a spot that would no longer be permitted. You definitely have the room to get a legal powder room in this space (by international code/your local codes my be more stringent), ceiling height and all. Maybe just not with this toilet location or position. If you could move the toilet it may help, but moving a toilet is not cheap. The other thing is since you have a hole in the roof already, you may be able to enlarge it and pop up a dormer. Again, not so cheap. In my location, if the toilet was not relocated and was 12" on center instead of 15" (the old requirement), it would be grandfathered. Actually, that would be allowable in some circumstances now even if the bathroom were completely reconfigured (such as it being the sole bathroom in the house and only having limited room). A toilet in that position may have met a local code at the time it was permitted, or at least passed in your jurisdiction at one time, but currently it could really only be in this general position if it were turned 90 degrees and the Tank was against the knee wall. Could you draw this in a plan and indicate the various ceiling heights throughout?...See MoreFull or half bath
Comments (28)tangerinedoor: Disagree about curbless. They're notoriously difficult to build and often go wrong. They're also expensive to build. Not an endeavor to enter into "just in case". If you're concerned about disabilities, go with a MINIMAL curb, which is only 2" ... much shorter than the typical 4-6" curb. I have a "curbless" shower, for encroaching old age, as insurance against needing it! It actually has a slight curb, about an inch that can be flattened down if a wheelchair rolls over it. It is part of the shower pan - so I don't have any sort of fancy tiled shower floor, but here again, function over form - and it was less expensive than putting in a tiled shower floor, curbless or not. Mrs Pete: I"m always surprised so many people don't use master bathtubs; ours is used at least once a day. If you're waivering on the tub, go with a simple, standard-sized tub ... not a big jetted garden tub. That "covers you" for resale. I had only so much space allotted for my master bathroom, and as noted above, I want to age in place here. So - NO master tub, no matter how it will help "sell" my home when the time comes. NOTE, my region won't care about these issues as long as there is a tub somewhere - which for me is in the second bath, into which I put a standard tub/shower arrangement. If I feel the need to use the tub as a tub (I've done it twice in the past 3.5 years, essentially for soaking my feet), I can go there.. If anything, my kitchen, built for someone who loves to cook, is better able to sell this place....See Moresheloveslayouts
7 years agotransnationalq
7 years agoBuehl
7 years agolast modified: 7 years agonicole___
7 years agoBuehl
7 years agolast modified: 7 years agosheloveslayouts
7 years agotransnationalq
7 years agotransnationalq
7 years agojillalambert
7 years agolast modified: 7 years agosheloveslayouts
7 years agotransnationalq
7 years ago
Related Stories

BATHROOM DESIGNKey Measurements to Help You Design a Powder Room
Clearances, codes and coordination are critical in small spaces such as a powder room. Here’s what you should know
Full Story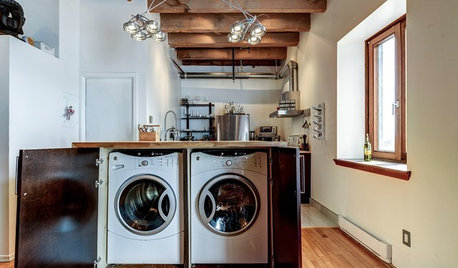
LAUNDRY ROOMSA Kitchen Laundry Cabinet Full of Surprises
A little DIY spirit allowed this homeowner to add a washer, dryer, kitchen countertop and dining table all in one
Full Story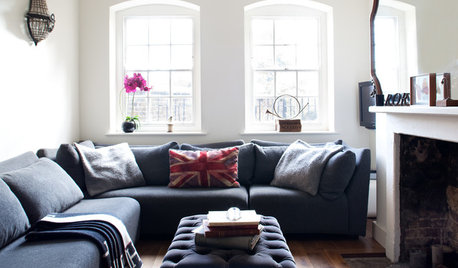
DECORATING GUIDESHow to Use Full-Scale Decor to Make a Small Space Feel Bigger
With a less-is-more approach, even oversize furnishings can help a compact area seem roomier
Full Story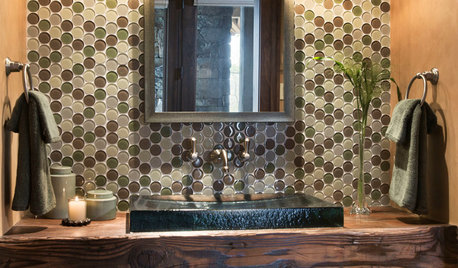
BATHROOM DESIGNPowder Room Essentials to Keep Guests Happy
Set out these bathroom necessities (hello, hand towels) to make your company comfortable and your parties run smoothly
Full Story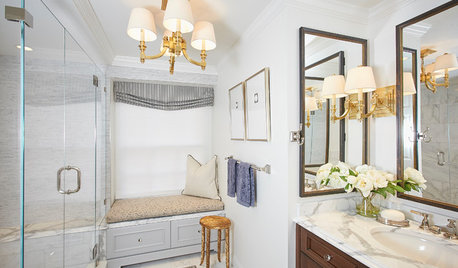
ROOM OF THE DAYRoom of the Day: Small Master Bath Makes an Elegant First Impression
Marble surfaces, a chandelier and a window seat give the conspicuous spot the air of a dressing room
Full Story
MOST POPULARFirst Things First: How to Prioritize Home Projects
What to do when you’re contemplating home improvements after a move and you don't know where to begin
Full Story
SMALL HOMESCan You Live a Full Life in 220 Square Feet?
Adjusting mind-sets along with furniture may be the key to happiness for tiny-home dwellers
Full Story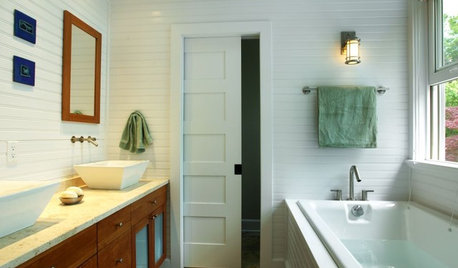
BATHROOM DESIGNMake a Powder Room Accessible With Universal Design
Right-size doorways, lever handles and clearance around the sink and commode are a great start in making a powder room accessible to all
Full Story
BATHROOM DESIGNHouse Planning: 6 Elements of a Pretty Powder Room
How to Go Whole-Hog When Designing Your Half-Bath
Full Story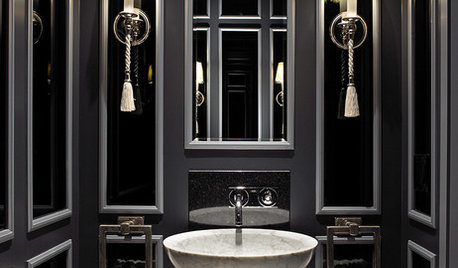
POWDER ROOMSDream Spaces: 12 Ultraglam Powder Rooms
These luxurious loos show how extravagance can come through color, wall coverings, fixtures or just a simply beautiful concept
Full StorySponsored
Columbus Area's Luxury Design Build Firm | 17x Best of Houzz Winner!



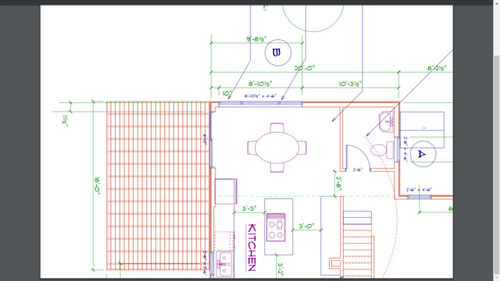
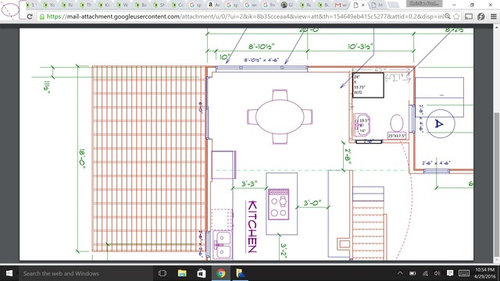



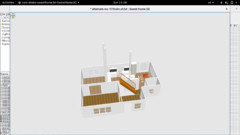


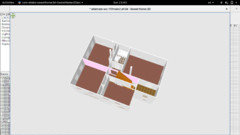


jillalambert