Floor layout help with a 11' 6" x 11'11" laundry/mudroom/bath
melanienl
8 years ago
Featured Answer
Comments (27)
User
8 years agobpath
8 years agoRelated Discussions
Seeking layout help with smallish kitchen/DR/mudroom
Comments (103)LL, I didn't see your question until now, sorry. I wasn't going to draw up a plan that recesses the fridge into the pantry closet because it sounds like that set-up limits the size of fridge Flying can get - 30" most likely, possibly 33" - unless she makes modifications to the bathroom, swapping out the tub for a shower as suggested by lascatx above. Personally, I'd be reluctant to limit fridge size. My SIL had a heckuva time finding a new fridge to fit their existing cabinet - height and width were what was common when they built, not what is common now. We had to modify our cabinet by jacking it up 2" with plywood inserts at the base - ugly but short-term - to fit our new, taller fridge. Thank goodness we weren't hindered by soffits like my SIL. That said, there does seem to be more choices for smaller fridges that there were even a couple years ago so perhaps this isn't a big deal after all. But it's still not the norm, which means fridges will often cost more. But if that's not a concern for Flying, then yes, changes can be made to the plan I posted Tue, Aug 23, 11 at 20:39 so that the sink can be placed on the entry wall. The door would need to stay put or shift over only 6" so that there's room to have the DW next to the sink. It would be 12" of wall, 40" door, DW, 33" or 36" sink cab (smaller sink cab leaves a few more inches between counter run and doorway), spacer cabinet, corner, then 38" to range. This would leave a long stretch of peninsula counter between DR and kitchen. The 2nd oven would need to go under the counter here. The bathroom wall set-up would need to change a bit, too. because the entry shifts over only 6", not 12". Staggering the cabinet depth would work: 12" deep cabs close to the doorway, 18" deep cabs next to the fridge. If Flying has the funds and the desire to do the extra remodeling required to recess a 36" fridge in the pantry closet, the above still works, too. But if the only reason for all this extra work is to get a view to the backyard, it might not be necessary. Flying's back door has a window in its top half. If that's not enough, she can add a window along that back wall ala the photo I posted Fri, Aug 12, 11 at 14:02. It would mean giving up a little bit of upper cabinet room (about 12" I think)....See MoreKitchen-can't take it anymore, help w layout! want addition + mudroom
Comments (96)Here's another idea: Your foyer is the right size to be a half bath. And since it's across from the stairs, it's also naturally positioned off what will feel like a little hallway. You mentioned that the stack for the upstairs bathroom is somewhere over the dining room (I think on the wall between the dining room and the front porch)? If so, then the plumbing/sewer lines aren't far from the current foyer. The front door could move to where the front-facing living window is. This is one of the few fenestration changes you could make to the front of an old brick house that would look right because it involves only removing the few bricks below the window. This doesn't require reframing (so it's not expensive structural work), and you don't need to add any bricks (which is good because new brick work never matches quite right -- good enough for the less-visible sides of the house, but not something you'd want on the front). You said earlier that your living room is so long that you don't use part of it, so it shouldn't be any issue to define a small section at the end of the living room to be your foyer. There's also a couple handy walls there for hooks or a bench or a wardrobe or whatever foyer-like amenities you might want. I suspect it'd be an overall upgrade from your current foyer, which is pretty cramped. Meanwhile, moving the bathroom frees you up to devote the current half bath space to the kitchen. The result is a MUCH more functional galley kitchen. Since all the working areas of the kitchen are in one line and the walkway is a generous width, you could easily have three people working in this new kitchen. You'll also be flooding both the kitchen and living room with light and creating a great cross-breeze by having a direct, uninterrupted line from the new kitchen door to that living room window that is closest to the library. The kitchen is where you'd be doing your only structural work -- removing the current bathroom walls (if those are even structural) and creating a new window over the new sink location. The kitchen sink in the galley hasn't moved very far from the sink's current location, so hopefully that'll be more of a plumbing tweak than a situation where you have to pay to completely re-pipe. You'd also be turning the current kitchen window into your new kitchen door (which, like the living room window conversion, shouldn't require reframing and therefore wouldn't be structural) and bricking up over where the old kitchen door was. You could leave the bathroom window as-is if it is above counter height and you're willing to forgo a storage cabinet to the right of the stove. There's also a possibility that the bricks removed during the living-room-window-turned-door process and the kitchen-window-turned-door process and the new-kitchen-window-creation process could be salvaged and used to feather in the patching for the old front door and/or the old kitchen door. As for the mudroom, I'd suggest you make the library a mudroom/library. There are two great walls for mudroom stuff right next to the library's backdoor. Even with whatever furniture you have in there for the library purposes, that room generally has space for the whole family to pile in and take off their winter things at once. And you'd no longer have people with mudroom business traipsing through your kitchen. In general, the above is a WAY better kitchen and a WAY better mudroom situation without an addition....See MoreNEED IDEAS: layout of mudroom / laundry/ half-bath
Comments (2)Hmm. the first thing I notice is two doors opening into each other at the garage entrance. Frankly Im a bit confused on the whole layout 1. do you really need two dining room areas? 2. do you really need two bathrooms on the main floor? 3. is the entrance to the mudroom only through the garage? 4. you have teenage boys but a playroom? why is that not the workout/office? I would be using that dining space as the office workout room having the workout room where everybody has to passthrough to the to the house is going to be annoying. and also doesn't give you any privacy....See MorePlease help with layout for 10'-2" x 5'-6" laundry room
Comments (15)I'm sorry I went MIA on this thread! I don't know why I didn't get any email notifications about these comments. @Karenseb do you mean that you had a cabinet for the length the entire short wall opposite the door? If that's right, was the corner of space under the counter and behind the washer a black hole or a good space to keep something out of sight? @Lynne Om (9A, New Smyrna Beach,FL) there's no option for the dryer to go on an exterior wall. It goes into our crawlspace into a straight and smooth-side pipe (not flex) that vents to outside. I know this isn't ideal, but it is what it is. Thankfully it's not too far that it has to go. I definitely want to have hanging space over the sink or dryer, so I'm trying to decide which is better! I don't think I'll do floor to ceiling cabinetry in here since I am already using most of my cabinetry budget for mudroom lockers at the E1 location....See Moreautumn.4
8 years agoautumn.4
8 years agomelanienl
8 years agomelanienl
8 years agomelanienl
8 years agosheloveslayouts
8 years agosheloveslayouts
8 years agomelanienl
8 years agosheloveslayouts
8 years agomelanienl
8 years agoautumn.4
8 years agolast modified: 8 years agotcufrog
8 years agoautumn.4
8 years agolast modified: 8 years agomelanienl
8 years agomelanienl
8 years agomelanienl
8 years agomelanienl
8 years agoautumn.4
8 years agolast modified: 8 years agoautumn.4
8 years agotcufrog
8 years agoautumn.4
8 years agolast modified: 8 years agomelanienl
8 years agomelanienl
8 years ago
Related Stories

DECORATING GUIDESDecorate With Intention: Helping Your TV Blend In
Somewhere between hiding the tube in a cabinet and letting it rule the room are these 11 creative solutions
Full Story
REMODELING GUIDES11 Reasons to Love Wall-to-Wall Carpeting Again
Is it time to kick the hard stuff? Your feet, wallet and downstairs neighbors may be nodding
Full Story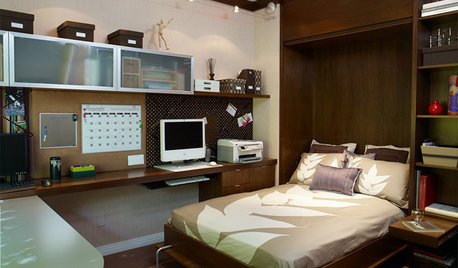
MORE ROOMS11 Ways to Create a Multipurpose Office Space
See how to include an office in your kitchen, dining room, guest room, living room, mudroom and more
Full Story
SMALL SPACES11 Design Ideas for Splendid Small Living Rooms
Boost a tiny living room's social skills with an appropriate furniture layout — and the right mind-set
Full Story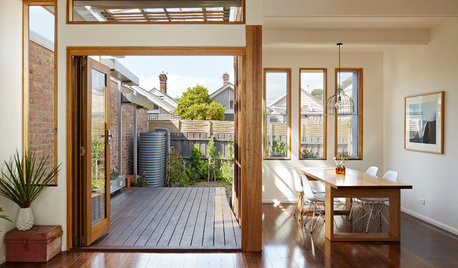
SAVING WATER11 Ways to Save Water at Home
Whether you live in a drought-stricken area or just want to help preserve a precious resource, here are things you can do to use less water
Full Story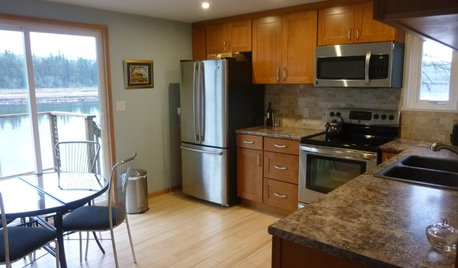
KITCHEN MAKEOVERSSee a Kitchen Refresh for $11,000
Budget materials, some DIY spirit and a little help from a friend turn an impractical kitchen into a waterfront workhorse
Full Story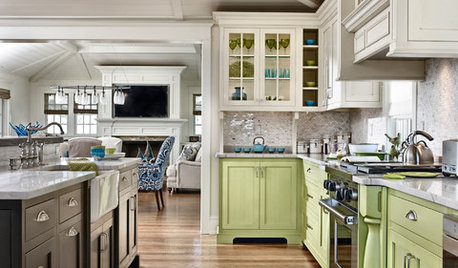
KITCHEN DESIGN11 Ways to Update Your Kitchen Without a Sledgehammer
Give your kitchen a new look by making small improvements that have big impact
Full Story
BATHROOM WORKBOOKStandard Fixture Dimensions and Measurements for a Primary Bath
Create a luxe bathroom that functions well with these key measurements and layout tips
Full Story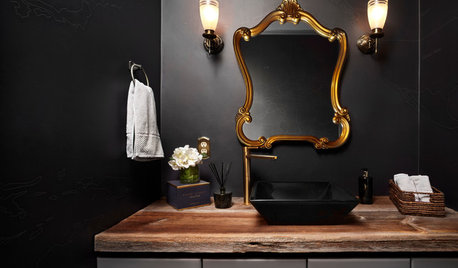
BATHROOM DESIGN11 Smashing Black Bathrooms
Going dark in the bath amps up the drama and lets metallic finishes shine
Full Story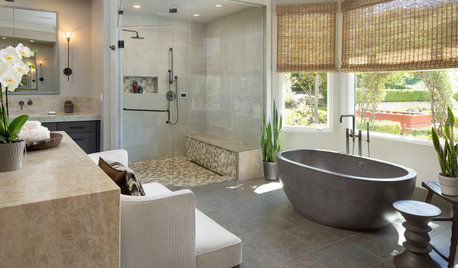
UNIVERSAL DESIGN11 Ways to Age-Proof Your Bathroom
Learn how to create a safe and accessible bathroom without sacrificing style
Full Story


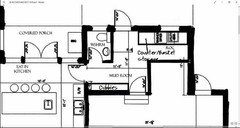
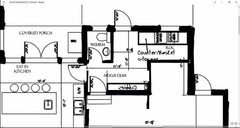


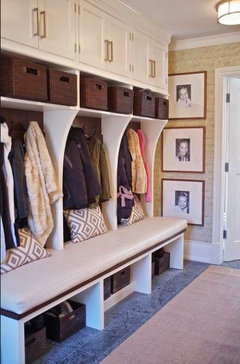


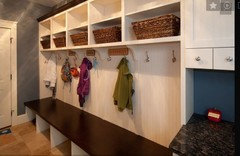



autumn.4