NEED IDEAS: layout of mudroom / laundry/ half-bath
renovate-22
2 years ago
last modified: 2 years ago
Related Stories
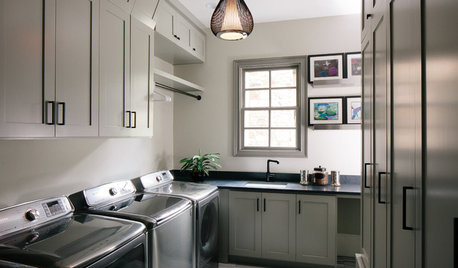
ROOM OF THE DAYRoom of the Day: A New Laundry and Mudroom Makes Mornings Better
A function-first remodel puts an end to family gridlock in this workhorse of a room
Full Story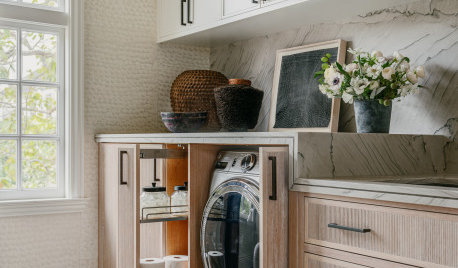
LAUNDRY ROOMSNew This Week: 5 Stylish Laundry Rooms With Great Storage Ideas
Open shelves, dedicated laundry basket cubbies, pullouts and other storage ideas create hardworking spaces
Full Story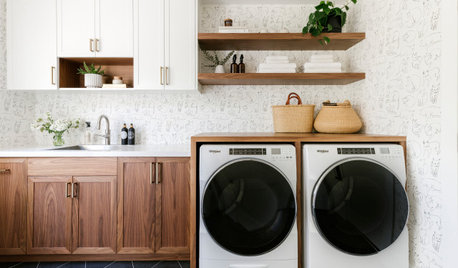
TRENDING NOW9 Practical Ideas From Summer 2020’s Most Popular Laundry Rooms
See how storage solutions, utility sinks, hanging rods and other details create functional wash rooms
Full Story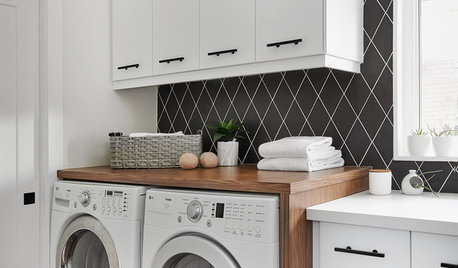
NEW THIS WEEK5 Great Laundry Room Ideas
Consider these designs to boost the function and style of your space
Full Story
LAUNDRY ROOMSSoak Up Ideas From 3 Smart Laundry Rooms
We look at the designers’ secrets, ‘uh-oh’ moments and nitty-gritty details of 3 great laundry rooms uploaded to Houzz this week
Full Story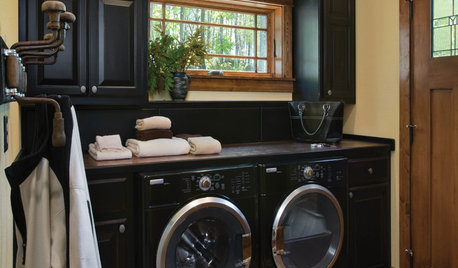
LAUNDRY ROOMSTop 10 Trending Laundry Room Ideas on Houzz
Of all the laundry room photos uploaded to Houzz so far in 2016, these are the most popular. See why
Full Story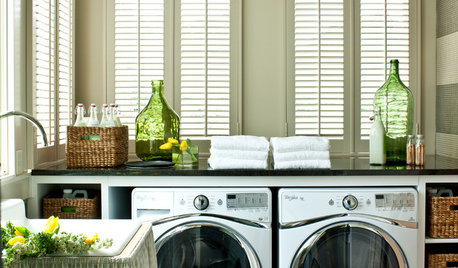
LAUNDRY ROOMSTrending Now: 15 Laundry Rooms Packed With Storage Ideas
Keep this hardworking room tidy with cabinets, baskets, shelves and more
Full Story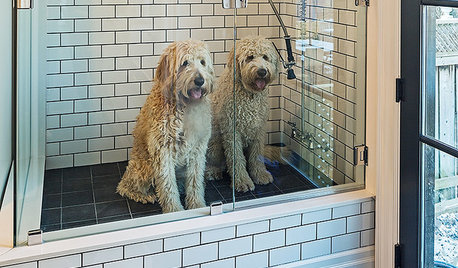
THE HARDWORKING HOME8 Laundry Room Ideas to Watch For This Year
The Hardworking Home: A look at the most popular laundry photos in 2014 hints that dog beds, drying racks and stackable units will be key
Full Story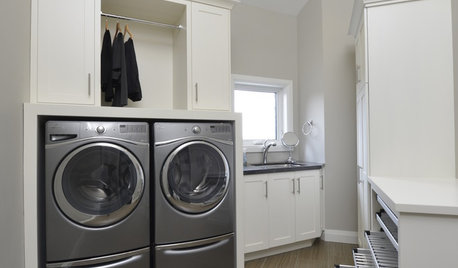
MOST POPULAR10 Smart Ideas for Your Laundry Room Remodel
Make washing and drying easier and more comfortable by considering ergonomics, storage and special features
Full Story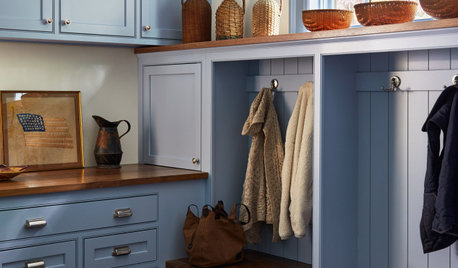
TRENDING NOW6 Mudroom Ideas From the Most Popular Entries So Far in 2021
Smart storage features, durable flooring and stylish details can create a hardworking entrance
Full Story






RL Relocation LLC
renovate-22Original Author
Related Discussions
Laundry/Mud Room/Half Bath Layout Help Please
Q
Floor layout help with a 11' 6" x 11'11" laundry/mudroom/bath
Q
Add 1/2 bath to laundry room or convert walk in pantry to half bath
Q
Laundry room/mudroom cabinet ideas needed
Q