Best Size for a Mudroom, Laundry Room, Pantry??
gaonmymind
12 years ago
Featured Answer
Sort by:Oldest
Comments (22)
lavender_lass
12 years agomydreamhome
12 years agoRelated Discussions
need help with designing a new mudroom/laundry/cat’s room.
Comments (3)Annette, thank you for taking the time to answer. Apologies for the very rough sketch. I didn't explain that we will be adding the envisioned left hand wall, sectioning off the new laundry space from the current open garage space. The elevator and space at the bottom of the sketch are in the interior of the house. The door between the elevator and the stairs opens from the foyer into the garage. The closet I have drawn in there, we have now decided will be added to the laundry room and not the foyer. The lines I have drawn in the middle of the left hand wall will be stairs going down to the lower level of the garage. There will be a door there. The sketch I have drawn correlates to the right hand section of the blueprint. The perspective would be the equivalent of the first photograph. The new wall will be placed where the dotted line is in the blue print . Am I making more sense? (or any sense.... ;) ) I agree with you about putting the dryer on the exterior wall. I'm not sure why my contractor boyfriend is so insistent on them not being on an exterior wall. Were the Fl units you were using in the house on pedestals or without? I feel without the pedestals they will be ok. I'm short: 5'4"...See MorePantry/Mudroom/Laundry combo?
Comments (8)We had this where it even combined a 1/2 bath too all in one long room, a little over 5' wide by 25' long. We put 2 walls up so the pantry only has an entry through the kitchen. The mudroom/laundry are combined and have an exit to the garage and entry to kitchen several feet down from pantry. The 1/2 bath is also on its own now and the entry is around the corner in a hallway, not directly coming from kitchen. I felt like the pantry needed to be its own room, less dust etc....See MoreLaundry room, Pantry and Mudroom combo
Comments (4)Most of the time it will be just 2-3 adults with visits from kids and grandkids. Gear will be winter jackets and boots to flip-flops as we experience all 4 seasons. This will be the only real pantry in the house where extra or large pots/pans are planned to be kept, costco-sized food packs, small appliances, toilet paper, small fridge, etc. Laundry room needs to have air drying solution for clothes as well as a wash basin and even some sort of ironing area. Am I asking too much for the amount of space that I have? lol. :-)...See MoreHelp with Drop zone design in combo mudroom/laundry room
Comments (20)I did not do the final designs you see. I used PAINT, but then my cabinet designer drew what you see above. The shelves in my study sit on top of an air return box (the grill is facing in the hall behind the study wall. I added a photo of that. Grill outlines in white.) Since there was this large hump sticking out in the study, I decided that the space above could be put to good use. I did a similar thing in the back of our house. Air return in hallway. Bump out was in my closet. I built shelves about it for pocketbooks. You could build a cabinet with doors above your air return....See Morekirkhall
12 years agoILoveRed
12 years agoaa62579
12 years agomydreamhome
12 years agogaonmymind
12 years agogaonmymind
12 years agoBrad Edwards
12 years agomomto3kiddos
12 years agoBrad Edwards
12 years agoauroraborelis
12 years agoontariomom
12 years agotempe110
7 years agoontariomom
7 years agotempe110
7 years agoontariomom
5 years agoVirgil Carter Fine Art
5 years agolast modified: 5 years agoMark Bischak, Architect
5 years agosuellen19
5 years agocuriouslyme
5 years ago
Related Stories
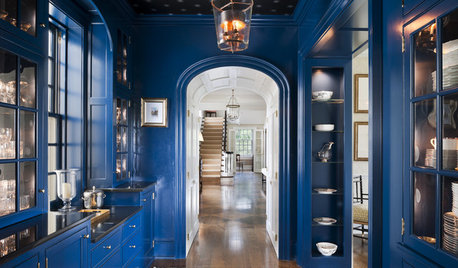
SHOP HOUZZShop Houzz: Make a Storage Space a Showstopper
Mudrooms, laundry rooms, closets, and in-between pantry spaces can be big on style
Full Story0
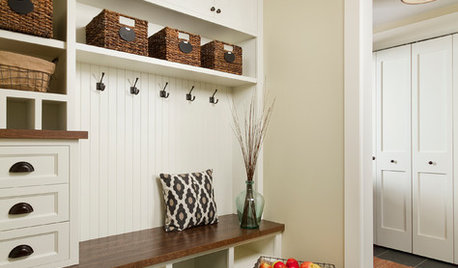
THE HARDWORKING HOMEHow to Design a Marvelous Mudroom
Architects and designers tell us how to set up one of the toughest rooms in the house
Full Story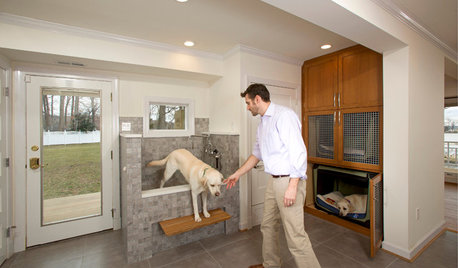
LAUNDRY ROOMSA Laundry Room With Bunk Beds and a Shower for Muddy Dogs
Custom cabinets with dog beds and a new step-up dog shower turn a laundry room into a hardworking hot spot
Full Story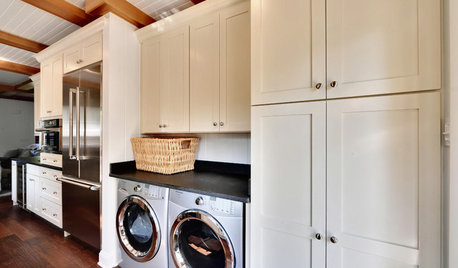
KITCHEN DESIGNRenovation Detail: The Kitchen Laundry Room
Do your whites while dishing up dinner — a washer and dryer in the kitchen or pantry make quick work of laundry
Full Story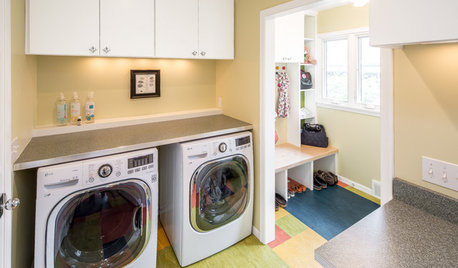
MOST POPULARA Colorful Place to Whiten Whites and Brighten Brights
This modern Minnesota laundry-mudroom gets a smarter layout and a more lively design
Full Story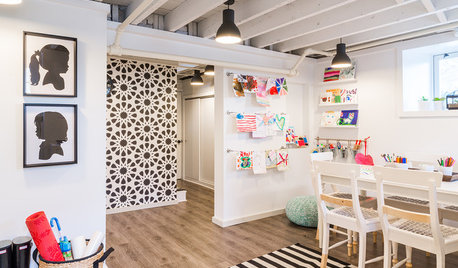
BASEMENTSBasement of the Week: A Creative Space for Kids and Storage for All
With mudroom organizers, laundry and a well-organized space for crafts, this basement puts a Massachusetts home in balance
Full Story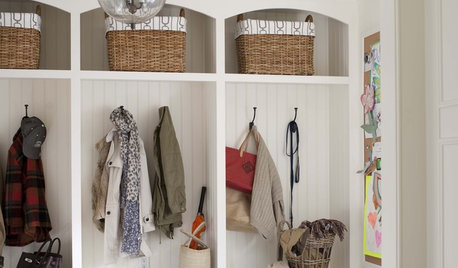
LAUNDRY ROOMSHouzzers Say: Entryway, Mudroom and Laundry Room Wish List
We take our hats off to your suggestions for staying organized, showing pets some love and stopping dirt at the door
Full Story
LAUNDRY ROOMSGet More From a Multipurpose Laundry Room
Laundry plus bill paying? Sign us up. Plus a potting area? We dig it. See how multiuse laundry rooms work harder and smarter for you
Full Story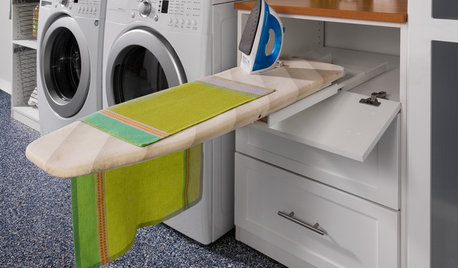
LAUNDRY ROOMS8 Ways to Make the Most of Your Laundry Room
These super-practical laundry room additions can help lighten your load
Full Story
LAUNDRY ROOMSSoak Up Ideas From 3 Smart Laundry Rooms
We look at the designers’ secrets, ‘uh-oh’ moments and nitty-gritty details of 3 great laundry rooms uploaded to Houzz this week
Full Story


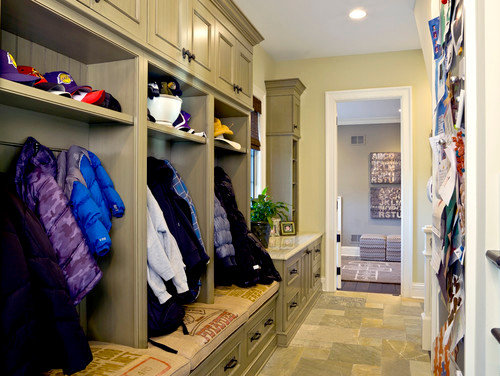



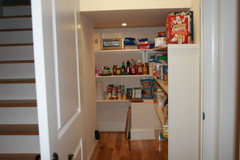

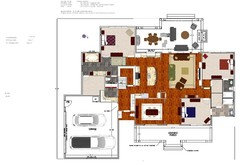
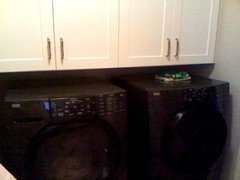
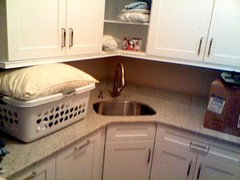
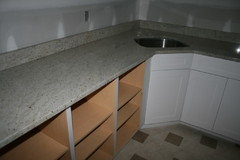

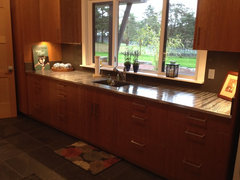




sweeby