IKEA Super Hack
dutty
10 years ago
Featured Answer
Sort by:Oldest
Comments (66)
magsnj
10 years agolast modified: 9 years agosushipup1
10 years agolast modified: 9 years agoRelated Discussions
Not a dutty IKEA super hack , but custom door/drawer fronts
Comments (24)If I were you, I would go with the birch/beech interiors rather than white. My kitchen cabs are birch/beech, and the cabs in the laundry room are white. The wood-look wears better IMO. Some of the white interiors and shelves also have a nubby texture that shows dirt a lot more. Unless you are specifically after a more mod contrasty look like Gaucho, I would think the wood would blend a bit better with creamy coffee (dark?) paint. Here's a pic of my wood interior together with the painted white doors. You cannot see the birch at all when the doors are closed, even when you're standing very close. My doors came from Advantage, and I got the factory-finish paint which was well worth the money. Installed 3.5 yrs ago, and today I have no chips or wear or anything, and they are very easy to keep clean. The few small strips of wood that I added later (around micro and oven drawers) and painted myself - on those, the paint has chipped and rubbed off a little. Factory paint = worth it. Advantage did my doors, drawer fronts, all filler pieces, cover panels, trim. l did have to give them exact specs (which I still have btw including spec drawings for hinge placement etc - email me if you want them). And I specified small tolerances between everything (I think 1/8"). I think you'll find that you won't even want or need edge-banding. I used it on 2 cabs, and that was only to cover the rough edge left on a deep cab that was hacked down. It was a bit of a pain to apply (especially on already installed cabs) and doesn't really look that nice (but it is better than rough particle board). I certainly wouldn't bother with a whole kitchen just to change the color of the cab edges, when the correctly spec'd doors already do a perfect job of that. This post was edited by jenswrens on Sat, Jan 25, 14 at 16:32...See MoreIkea Super Hack - Part 2
Comments (58)Dutty nails it with this quote: "Is Ikea for everyone? No. Are there better cabinets out there? Yes. But for the money, it's a VALUE and you can do amazing things with a little ingenuity. Plus, with the savings you can put drawers everywhere, inserts, soft close, etc. All of those would be UPGRADES with a cabinet company. The thing you need to be most careful with is who you hire to put it all together and PLAN. PLAN. PLAN⦠make sure you KNOW the product inside and out. " Dh was just drilling through a Home Depot particleboard panel that had an IKEA cabinet behind it. He remarked that it was incredible how much denser the IKEA cabinet side was compared to the no-name particleboard - not the same stuff at all. Also, he had a major allergy attack while working with the Home Depot particleboard - something he hadn't experienced during hacking the IKEA cabinets at all. I wondered if that's because IKEA particleboard is made to EU standards which limits some VOC levels, etc. It's a mistake to assume that all particleboard is created equal. IKEA wouldn't be able to warranty their kitchens for 25 years if their stuff was the same crappy material that my home's original 2001 builder grade cabinets were made from for example....See MoreHow to cut back on cost
Comments (44)If youre doing a cash build, do the minimum that it takes to get a certificate of occupancy and still be functional. Painted plywood subfloor or the cheapest 50c vinyl flooring that can be found. Primed walls, and an unfitted kitchen with a sink cabinet, a range, and some yard sale armoires for storage. Have one functional bathroom finished with vinyl floors, acrylic tub and surround, and the cheapest Habitat for Humanity vanity that you can find. Cheap carpet everywhere there isn't vinyl. No moldings. Hollow core doors, if any doors at all. Then ive your life as a construction site work in progress. Make it your hobby. Finish out one of the baths that you roughed out one year. Put in hardwood one year. By the time it's done, you won't need the space that you've finished. So, the design should be about being able to close off one wing of the house. Or a basement. Upstairs is harder to do, but can be done. Pretty much anything can be done if you are a DIY cash build and willing to live in chaos and discomfort. If you need a loan from a bank, can't DIY, and aren't into self denial, you're in trouble....See MoreIKEA Hacks - Compilation of IKEA Hacks
Comments (14)New links for the broken links above: IKEA Hackers (some information) https://www.ikeahackers.net/ 4'' Broom Closet from Ikeafans) https://www.houzz.com/discussions/2467902/4-broom-closet-from-ikeafans Scroll down toward the end for missing pictures and instructions An Ikea hack - converting a drawer front to a door https://www.houzz.com/discussions/3948006/an-ikea-hack-converting-a-drawer-front-to-a-door Slide-in Range Top IKEA cabinet hack? https://www.houzz.com/discussions/3800470/slide-in-range-top-ikea-cabinet-hack Hacking IKEA cab for trash pullout https://www.houzz.com/discussions/3741545/hacking-ikea-cab-for-trash-pullout Another hack for a trash pullout https://www.houzz.com/discussions/2999950/can-i-hack-a-trash-pull-out-from-an-ikea-15-inch-depth-cabinet-base Scroll down to the posts by Bbtrix - the first is dated "April 16, 2015 at 9:27PM". The second is a set of comments beginning at "July 17, 2015 at 7:46PM". Update 07/24/19: Unlike GardenWeb, Houzz does not show times, they just show things like "X hours ago" or just list a date. I think they also fiddled with the times/dates overall. The first Bbtrix post is now simply "April 17, 2015". Search for "bbtrix" on the thread to find it. Several ideas for cutting down cabinets https://www.houzz.com/discussions/2687665/hacking-ikea-cabinets...See Morerockybird
10 years agolast modified: 9 years agoseashine
10 years agolast modified: 9 years agorubyclaire
10 years agolast modified: 9 years agoscrappy25
10 years agolast modified: 9 years agolenzai
10 years agolast modified: 9 years agodutty
10 years agolast modified: 9 years agowritersblock (9b/10a)
10 years agolast modified: 9 years agolannegreene
10 years agolast modified: 9 years agolisa_a
10 years agolast modified: 9 years agodutty
10 years agolast modified: 9 years agosixkeys
10 years agolast modified: 9 years agolazy_gardens
10 years agolast modified: 9 years agodeedles
10 years agolast modified: 9 years agoontariomom
10 years agolast modified: 9 years agodawn_t
10 years agolast modified: 9 years agocookncarpenter
10 years agolast modified: 9 years agoannkathryn
10 years agolast modified: 9 years agofirstmmo
10 years agolast modified: 9 years agodutty
10 years agolast modified: 9 years agocarsonheim
10 years agolast modified: 9 years agodutty
10 years agolast modified: 9 years agoontariomom
10 years agolast modified: 9 years agoraee_gw zone 5b-6a Ohio
10 years agolast modified: 9 years agosmiling
10 years agolast modified: 9 years agocarsonheim
10 years agolast modified: 9 years agoontariomom
10 years agolast modified: 9 years agodawn_t
10 years agolast modified: 9 years agoautumn.4
10 years agolast modified: 9 years agofirstmmo
10 years agolast modified: 9 years agodutty
10 years agolast modified: 9 years agocat_mom
10 years agolast modified: 9 years agodutty
10 years agolast modified: 9 years agodutty
10 years agolast modified: 9 years agodutty
10 years agolast modified: 9 years agogailfhm
10 years agolast modified: 9 years agodutty
10 years agolast modified: 9 years agoshelayne
10 years agolast modified: 9 years agoimjustagirl
10 years agolast modified: 9 years agocarsonheim
10 years agolast modified: 9 years agodutty
10 years agolast modified: 9 years agocarp123
9 years agolast modified: 9 years agofirstmmo
9 years agolast modified: 9 years agojuno_barks
9 years agolast modified: 9 years agocarsonheim
9 years agolast modified: 9 years agoremodelfla
9 years agolast modified: 9 years agoAubusson
9 years agolast modified: 9 years agocouponer
last year
Related Stories
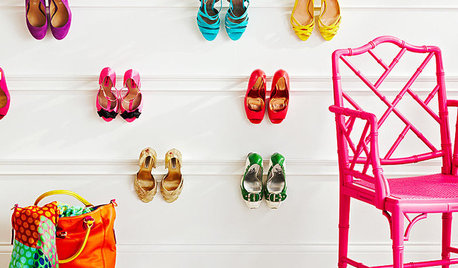
STORAGE10 Smart Storage Hacks for Shoe Lovers
If your heels, flats, sneakers and boots are piling up in your foyer and bedrooms, restore order with these savvy storage hacks
Full Story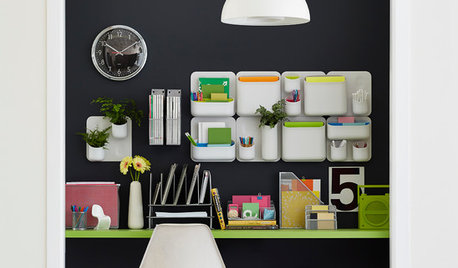
HOME OFFICES9 Hacks for a Clutter-Free Home Office
Use these clever ideas to transform a chaotic study into one that’s more conducive to working
Full Story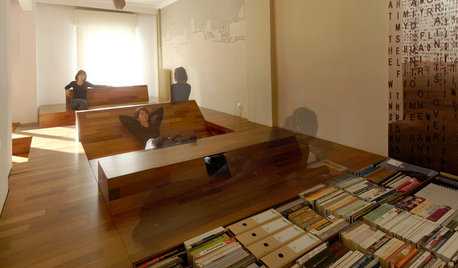
FURNITUREHouzz Tour: An Ingenious Entire-Apartment 'Hack' in Greece
They couldn't remodel, so these renters went wild with creative 'built-ins' that are completely portable
Full Story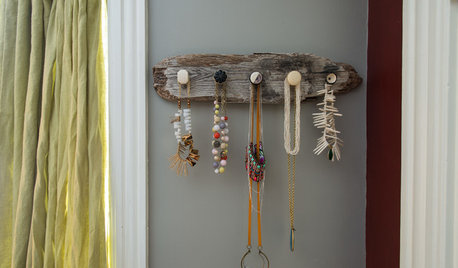
STORAGEStroke of DIY Genius: Get Hooked on These 15 DIY Storage Hacks
These DIY homeowner ideas include a repurposed vintage tennis racket and reclaimed-wood pieces
Full Story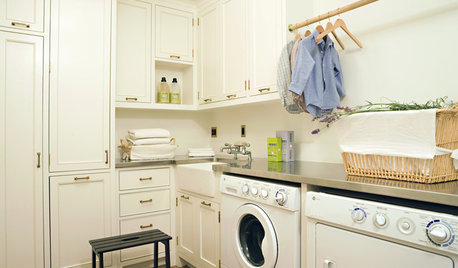
SHOP HOUZZShop Houzz: Set Up a Super-Efficient Laundry Room
Organizers and accessories for a neat and hardworking laundry space
Full Story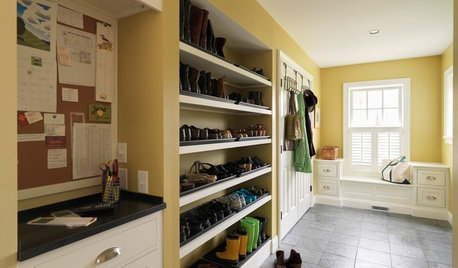
ORGANIZINGThe Family Home: 8 Super Solutions for Shoe Storage
If scattered shoes are causing tripping, mess and chinks in your serenity, these storage systems can help restore order
Full Story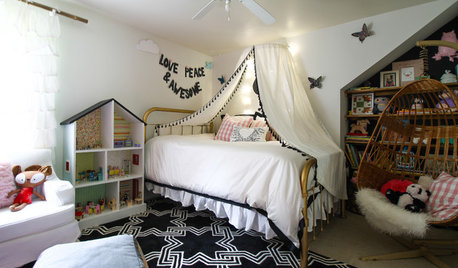
KIDS’ SPACESPersonal Kids' Spaces: 15 Super Cozy Bedroom Hideaways
Get inspired to create a tepee, fort bunk or playhouse for your little ones to snuggle up in
Full Story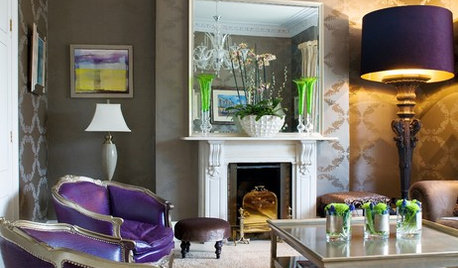

HOUZZ TOURSMy Houzz: Super Efficiency and Serenity Near the Florida Surf
It can withstand a hurricane and earned LEED Platinum certification, but this island home knows how to chill too
Full Story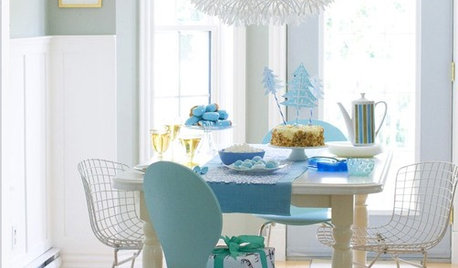
LIGHTINGNew Classics: The Ikea Maskros Light
Light-as-a-dandelion pendant adds big, fluffy fun to all kinds of living spaces
Full Story


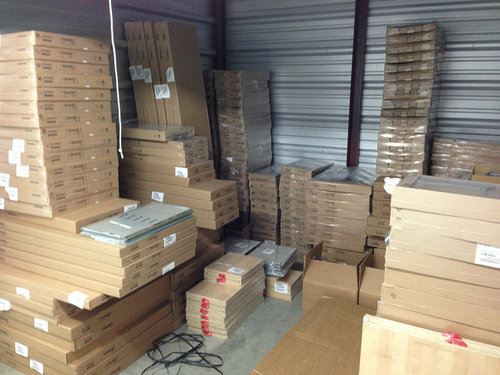


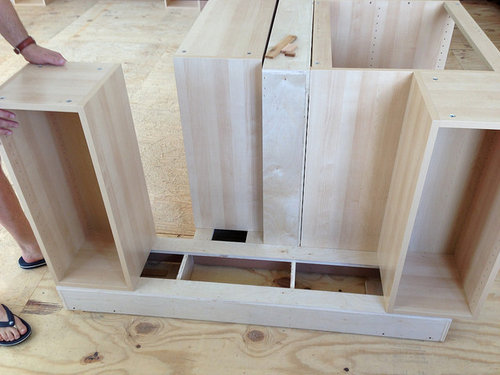

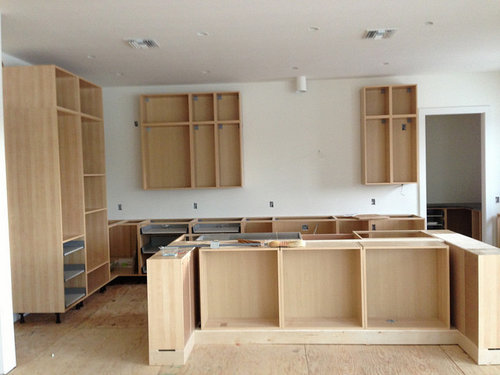
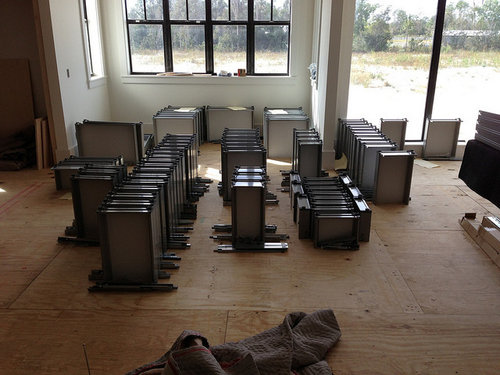
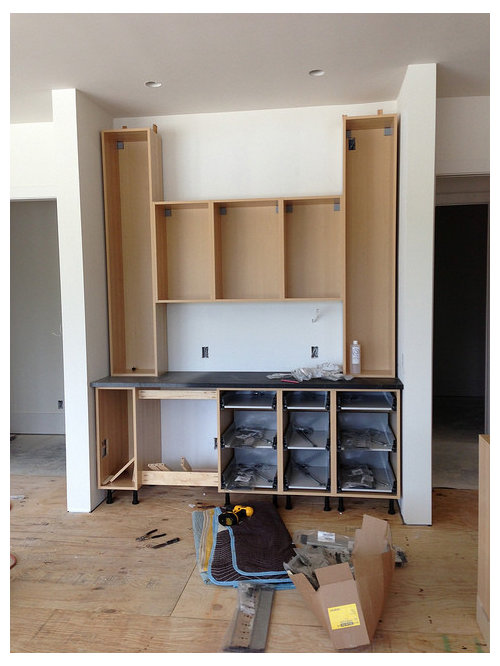


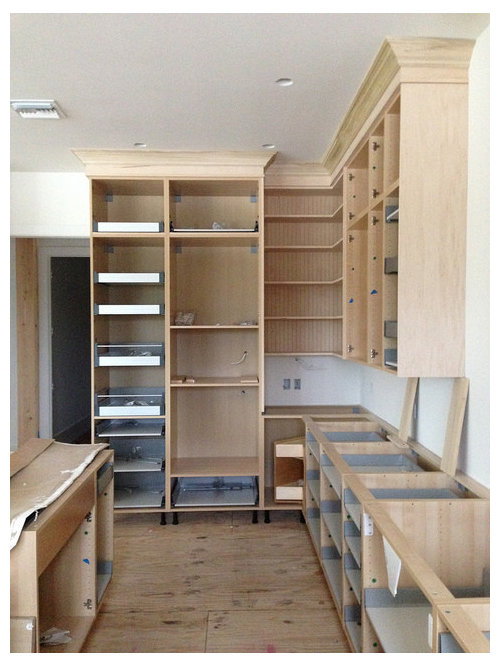

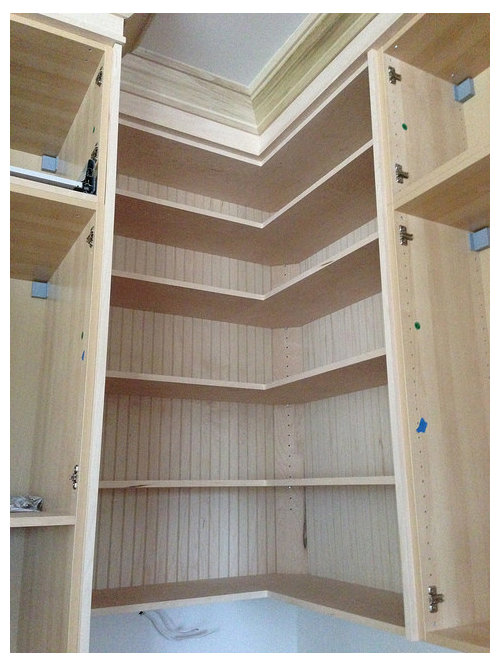

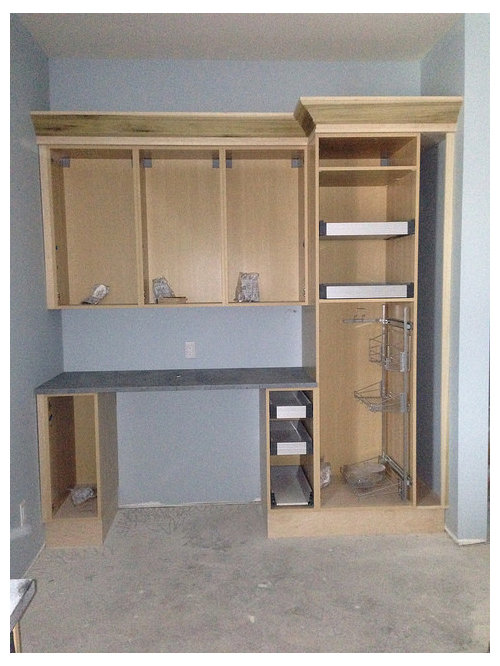
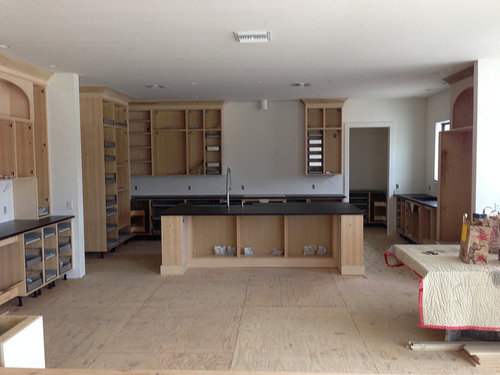
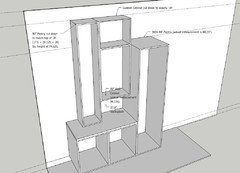
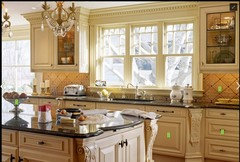
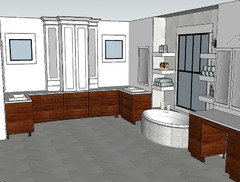

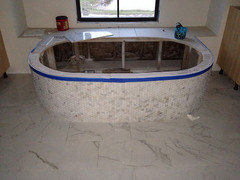
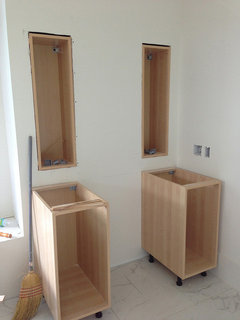




duttyOriginal Author