How to cut back on cost
E K
9 years ago
last modified: 9 years ago
Featured Answer
Sort by:Oldest
Comments (44)
User
9 years agoAlex House
9 years agolast modified: 9 years agoRelated Discussions
Mums & Asters: To Cut Back or Not To Cut Back (In Late Fall)
Comments (2)Unless you consider them very unsightly right now, there's no reason not to let them stay green as long as possible. You can cut them back after they have frozen and died, or even cut them back in spring. They will naturally die down all the way to the ground when they do go dormant. The stems should basically fall out on their own or you can cut them down to 1-2 inches. They may be established well enough survive winter whether you cut them or not, but you'll certainly improve your chances even more if you leave them green as long as possible. September-planted mums sometimes make it and sometimes they don't. But the green leaves will allow the roots to continue getting deeper....See MoreHow much would it cost to have this water oak tree cut down?
Comments (5)Ken is right. The cost of having a tree removed is all over the place, and depends a great deal on where you live, how close to the house (or neighbors) the tree is, ease of removal, etc. We had some local yahoos remove some trees in the back for a very good price. They left a total mess of the backyard...ruts, dead grass, small limbs stuck in dirt, etc. We bit the bullet to pay more for a better company when we need trees removed from the front yard removal --- and they did a great job! They kept the grass nice - no tire tracks, divots, damage to the house, etc. They laid down plywood on the grass on which they drove their bobcat to remove the wood. I guess it all depends on the type of service that you want/need. Also, get an estimate for removal of the stump at the same time. You'll pay more for removal of the tree wood, and stump chips. If you want to save the tree wood for your fireplace, then let them know. (Sorry, tried to edit this but Garden Web insists on adding all this advertising code that makes it impossible to edit. ) This post was edited by dave_in_nova on Wed, Oct 1, 14 at 11:22...See MoreHas the economy caused you to cut back on gardening costs?
Comments (76)For me it's not so much the economy causing me to cut back on garden spending. Instead its my wife's comfort level and other priorities. She's an accountant and doesn't have much interest in our yard and garden so long as it looks neat and tidy and maintained. The first year and a half we were in our house we spent a decent chunk on the yard, probably ~$2.5k: - building a rubble garden wall (material free, but took me some time) - planting a bunch of trees (free from my aunt's woods) - ripping out 1/2 my front lawn, planting a garden - replacing 7000 sf of grass lawn with an eco-lawn mix - putting in a drip irrigation system Since then it's mostly been letting things grow. Last year I added several new perennials between the shrubs. Spending probably dropped to a few hundred dollars. Again it was mostly just letting things grow. This year garden spending will be virtually nil. Instead I'll be building a new yard shed. Between the concrete foundation, walls, siding, doors, roof, etc. it's going to be a semi-major project and soak up our budgeted resources for home-improvement stuff. What i'll be doing garden-wise instead will be the winter sowing project. I collected a whole bunch of seeds this fall and have purchased maybe a couple packets of seeds commercially. I'm now starting to get the potting soil and do the winter sowing seed planting. I'm estimating my gardening costs for this year will be around $50. After that it'll be a year-by-year basis depending on what the yard needs. I was pretty antsy when we moved in to get plants in the ground and get them growing. Now and over the next several years it'll mostly be a matter of just letting them grow. That and maybe moving plants from one location in my yard to the other as adjustments are needed....See MoreHow much does it cost to cut the dead fronds of a palm tree?
Comments (3)That's cause a lot of people here in California are morons/untrained gardners. They chop off green fronds leaving the poor palm looking squalid and sick.... Very common thing to do in socal to queens, and all fan palms...they look really terrible and makes them grow abnormal. There are so many queen palms with one or two fronds and it looks so bad and unnatural.... Meanwhile you go to Hawaii and the queen palms there are in full glory with huge green crowns....See MoreNinjaneer
9 years agofive4me
9 years agoAims
9 years agomrspete
9 years agolast modified: 9 years agopwanna1
9 years agobry911
9 years agolast modified: 9 years agobetttyloo
9 years agolast modified: 9 years agoBrian 's
9 years agomrspete
9 years agoE K
9 years agoAlex House
9 years agopatty_cakes42
9 years agolast modified: 9 years agopatty_cakes42
9 years agopatty_cakes42
9 years agolast modified: 9 years agomrspete
9 years agoE K
9 years agozippity1
9 years agoE K
9 years agoMichelle
9 years agochellefnp
9 years agoBrian 's
9 years agozippity1
9 years agomrspete
9 years agolazy_gardens
9 years agozippity1
9 years agomrspete
9 years agozippity1
9 years agomrspete
9 years agozippity1
9 years agomrspete
9 years agoneonweb US 5b
9 years agotcufrog
9 years agoenergy_rater_la
9 years agolast modified: 9 years agoUser
9 years agomrspete
9 years agoE K
9 years agoUser
9 years agolast modified: 9 years ago
Related Stories

GARDENING GUIDES7 Ecofriendly Gardening Ideas That Also Cut Chore Time
Spend less time weeding, less money watering and more moments just sitting back and enjoying your healthy garden
Full Story
FLOWERSBest Cutting-Garden Beauties for Late Summer
Pick blooms bursting with color or in classic white for bouquets to give away or keep all to yourself
Full Story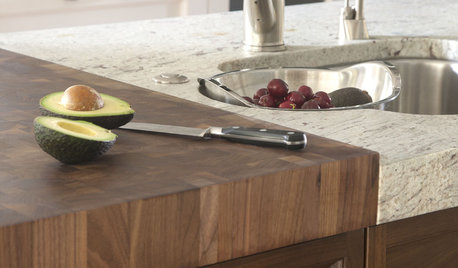
KITCHEN DESIGNKitchen Counters: Try an Integrated Cutting Board for Easy Food Prep
Keep knife marks in their place and make dicing and slicing more convenient with an integrated butcher block or cutting board
Full Story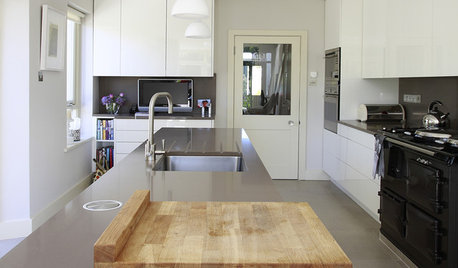
KITCHEN DESIGNButcher Block Makes the Cut for Holiday Kitchen Prep
Countertops and cutting boards will likely take a beating over the holidays. These butcher blocks have the chops to perform under pressure
Full Story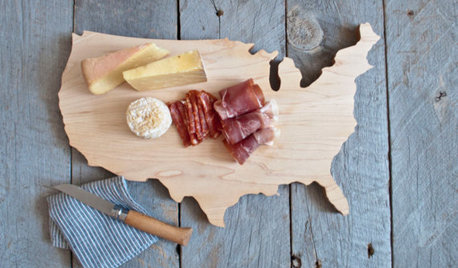
PRODUCT PICKSGuest Picks: Chop Chop! 20 Cutting Boards Too Good to Miss
Any way you slice it, these cutting boards, chopping blocks and serving boards are both artful and practical
Full Story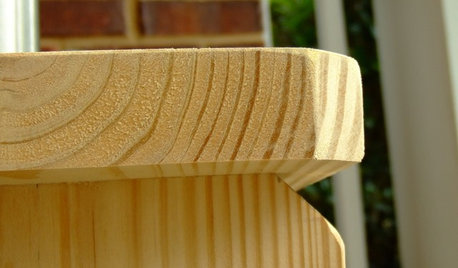
DIY PROJECTSCutting Corners: Miters Spruce Up Woodworking Projects
These basic woodworking cuts add another dimension to simple corners
Full Story
DECORATING GUIDESOn Trend: Cut It Out With Norwegian Seating
You may find these nipped-out chairs extra full of modern style and comfort, thanks to their savvy designs
Full Story
HOME OFFICESQuiet, Please! How to Cut Noise Pollution at Home
Leaf blowers, trucks or noisy neighbors driving you berserk? These sound-reduction strategies can help you hush things up
Full Story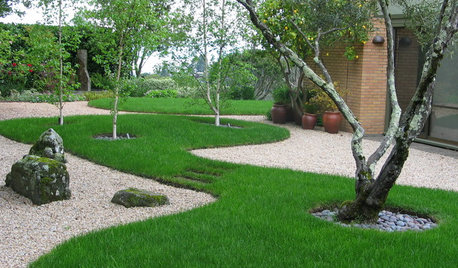
LANDSCAPE DESIGNIs Your Garden Cut Out for Matisse Inspiration?
Look to the artist’s paper collages for a creative and easy approach to garden design
Full Story
ACCESSORIESEasy Green: Cut Electricity Use With 15 Unplugged Home Devices
Crank up the energy savings, courtesy of household items that come into power the old-fashioned way: manually
Full Story






autumn.4