How to cut costs on this floorplan?
mountmerkel
11 years ago
Related Stories
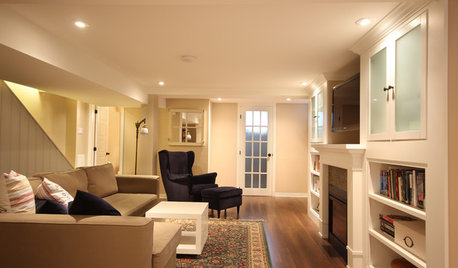
BASEMENTSBasement of the Week: Smart Cost Cutting, Beautiful Results
A stylish multipurpose basement for less than half the usual cost? See the budget-saving tricks that helped this underground space
Full Story
REMODELING GUIDESBathroom Workbook: How Much Does a Bathroom Remodel Cost?
Learn what features to expect for $3,000 to $100,000-plus, to help you plan your bathroom remodel
Full Story
CONTRACTOR TIPSLearn the Lingo of Construction Project Costs
Estimates, bids, ballparks. Know the options and how they’re calculated to get the most accurate project price possible
Full Story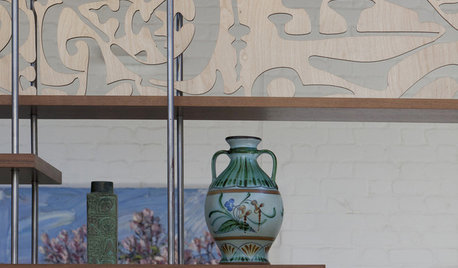
REMODELING GUIDESCutting Edge: Futuristic Laser-Cut Designs
Intricate laser-cut works add dimension and surprise to interior designs
Full Story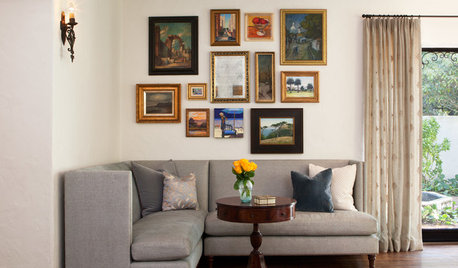
DECORATING GUIDES6 Cost-Effective Ways to Go Custom Made
Get a look that’s totally you — and possibly for a lower cost than you might think
Full Story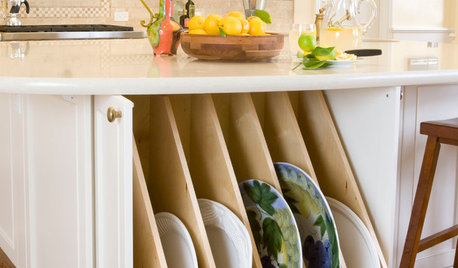
KITCHEN STORAGE13 Popular Kitchen Storage Ideas and What They Cost
Corner drawers, appliance garages, platter storage and in-counter knife slots are a few details you may not want to leave out
Full Story
INSIDE HOUZZHow Much Does a Remodel Cost, and How Long Does It Take?
The 2016 Houzz & Home survey asked 120,000 Houzzers about their renovation projects. Here’s what they said
Full Story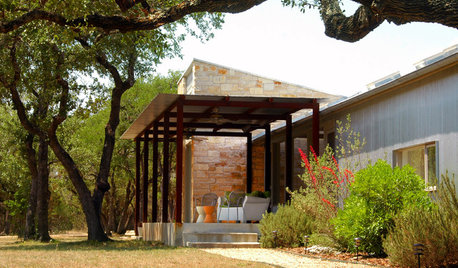
REMODELING GUIDESThe Lower-Cost, Low-Tech Modern Home
See how to trim building costs and still get a home design rich in modern spaces and style
Full Story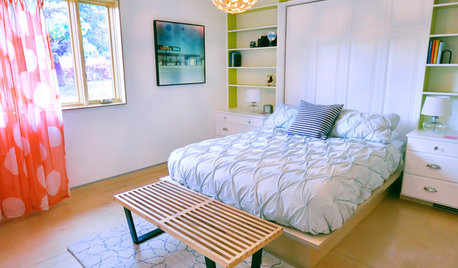
WOODTry DIY Plywood Flooring for High Gloss, Low Cost
Yup, you heard right. Laid down and shined up, plywood can run with the big flooring boys at an affordable price
Full Story
WINDOW TREATMENTSEasy Green: 9 Low-Cost Ways to Insulate Windows and Doors
Block drafts to boost both warmth and energy savings with these inexpensive but effective insulating strategies
Full Story









mountmerkelOriginal Author
Annie Deighnaugh
Related Discussions
Need FloorPlan Suggestions - Desperate
Q
Need help with floorplan / costs / construction / layout.
Q
Cost of extension/re-jig floorplan
Q
Renovate my Floor-plan. I have too many kids...!
Q
CamG
Annie Deighnaugh
mountmerkelOriginal Author
Annie Deighnaugh
CamG
TheRedHouse
User
mountmerkelOriginal Author
kirkhall
CamG
mountmerkelOriginal Author
virgilcarter
mountmerkelOriginal Author
CamG
CamG