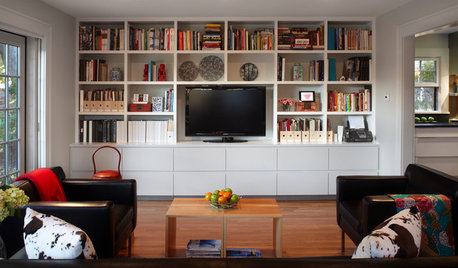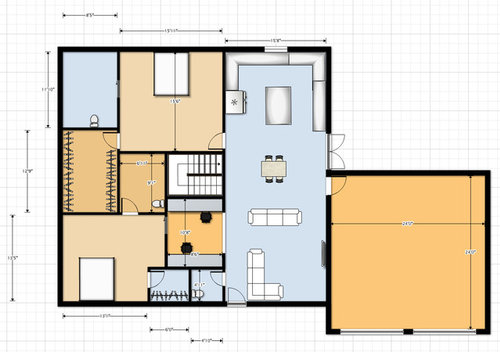Need help with floorplan / costs / construction / layout.
Nathan Yates
8 years ago
last modified: 8 years ago
Related Stories

CONTRACTOR TIPSLearn the Lingo of Construction Project Costs
Estimates, bids, ballparks. Know the options and how they’re calculated to get the most accurate project price possible
Full Story
REMODELING GUIDESBathroom Workbook: How Much Does a Bathroom Remodel Cost?
Learn what features to expect for $3,000 to $100,000-plus, to help you plan your bathroom remodel
Full Story
BATHROOM WORKBOOKStandard Fixture Dimensions and Measurements for a Primary Bath
Create a luxe bathroom that functions well with these key measurements and layout tips
Full Story
ARCHITECTUREHouse-Hunting Help: If You Could Pick Your Home Style ...
Love an open layout? Steer clear of Victorians. Hate stairs? Sidle up to a ranch. Whatever home you're looking for, this guide can help
Full Story
BUDGETING YOUR PROJECTConstruction Contracts: What to Know About Estimates vs. Bids
Understanding how contractors bill for services can help you keep costs down and your project on track
Full Story
KITCHEN DESIGNKitchen Remodel Costs: 3 Budgets, 3 Kitchens
What you can expect from a kitchen remodel with a budget from $20,000 to $100,000
Full Story
KITCHEN DESIGNHow Much Does a Kitchen Makeover Cost?
See what upgrades you can expect in 3 budget ranges, from basic swap-outs to full-on overhauls
Full Story
INSIDE HOUZZHouzz Survey: See the Latest Benchmarks on Remodeling Costs and More
The annual Houzz & Home survey reveals what you can expect to pay for a renovation project and how long it may take
Full Story
INSIDE HOUZZHow Much Does a Remodel Cost, and How Long Does It Take?
The 2016 Houzz & Home survey asked 120,000 Houzzers about their renovation projects. Here’s what they said
Full Story
GREAT HOME PROJECTS25 Great Home Projects and What They Cost
Get the closet of your dreams, add a secret doorway and more. Learn the ins and outs of projects that will make your home better
Full Story






chisue
Nathan YatesOriginal Author
Related Discussions
Need Help On FloorPlan Renovation
Q
Need help with a layout on a particular floor plan
Q
Help with bedroom layout design and floor plan (constructive) criticim
Q
Help! Need Master Floor Plan Layout
Q
chisue
Nathan YatesOriginal Author