Concept Generational Home
constantinople
13 years ago
Related Stories
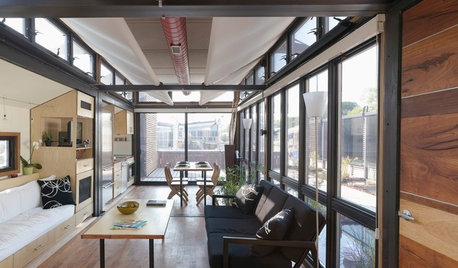
ARCHITECTUREMeet the Next Generation of Incredibly Adaptable Homes
Move a wall or an entire kitchen if you please. These homes scale down and switch it up with ease as needs change
Full Story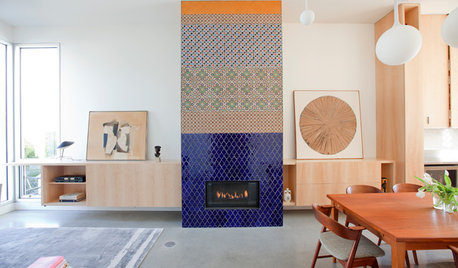
HOUZZ TOURSHouzz Tour: Innovative Home Reunites Generations Under One Roof
Parents build a bright and sunny modern house where they can age in place alongside their 3 grown children and significant others
Full Story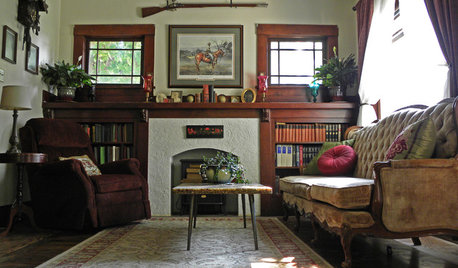
HOUZZ TOURSMy Houzz: 2 Generations Unite in an Oregon Craftsman
For the love of a little boy (and a few chickens), a resourceful family creates a multigenerational home infused with graciousness
Full Story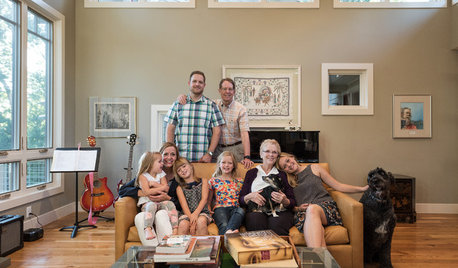
HOUZZ TOURSMy Houzz: Making Room for 3 Generations
A Salt Lake City home creates privacy and independence for grandparents, parents, kids and dogs
Full Story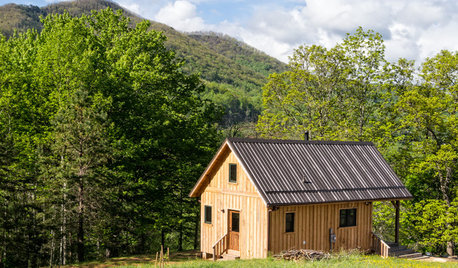
HOUZZ TOURSHouzz Tour: 10 Acres, 3 Generations and Many Animals in North Carolina
Check out a throwback-style cabin that celebrates simplicity, reclaimed materials and family
Full Story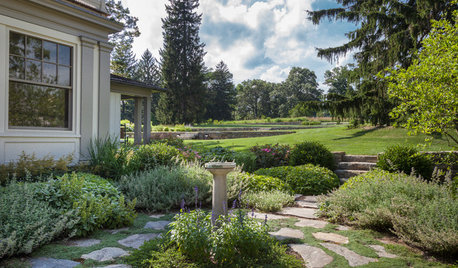
TRADITIONAL HOMESHouzz Tour: Connecticut Farm Restored for Generations to Come
A man renovates his extended family’s stately farmhouse and land. Sustainable practices are used in gardens, wetlands and recreation areas
Full Story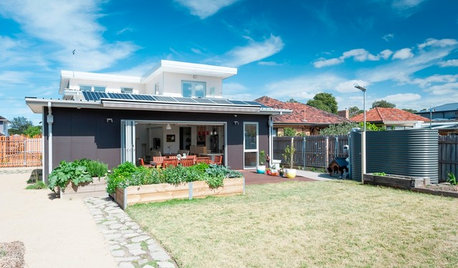
GREEN BUILDINGHouzz Tour: An Energy-Efficient Home for 3 Generations
This Australian house takes sustainability and accessibility to a new level
Full Story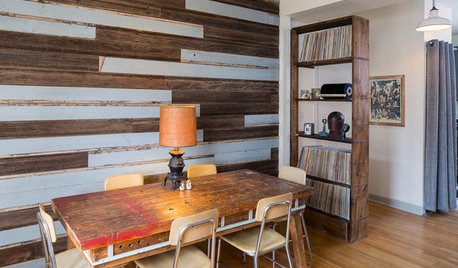
HOUZZ TVHouzz TV: Cool Reclaimed Wood Projects Fill a Craftsman’s Home
Using barn wood, beadboard and beams, this homeowner has crafted furnishings and features for his family’s Chicago home
Full Story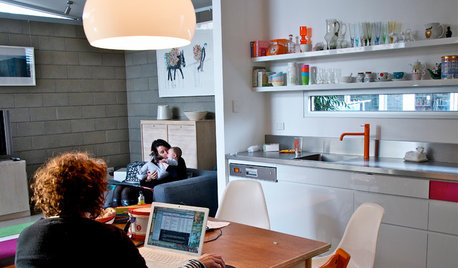
HOUZZ TOURSMy Houzz: An Australian Home Appeals to 3 Generations
Two separate ecofriendly dwellings on an Adelaide property mean family is never far away
Full Story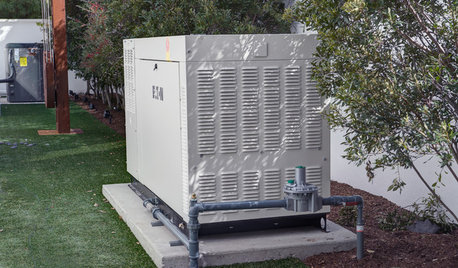
DISASTER PREP & RECOVERYMore Power to You: How to Pick the Right Generator
If your home's electricity goes, don't let it take your necessities with it — keep systems running with this guide to backup power
Full Story






marthaelena
david_cary
Related Discussions
Home Generator- Connecting to the house
Q
Multi generational gingerbread house effort
Q
Strong colours in a semi-open concept home? How...
Q
Help!!!! New House Concept Review
Q
booboo60
pps7
cefoster
apophrenia
constantinopleOriginal Author
constantinopleOriginal Author
gopintos
david_cary
betaiota
ncamy
gopintos
robin0919
constantinopleOriginal Author
betaiota
gopintos
pps7
bigkahuna
constantinopleOriginal Author
david_cary
londondi
constantinopleOriginal Author
constantinopleOriginal Author
david_cary
robin0919
constantinopleOriginal Author
marthaelena
cakelady541
jmagill_zn4
betaiota
gopintos
constantinopleOriginal Author
dekeoboe
beagled
tricia560
robin0919
constantinopleOriginal Author
betaiota
pamelah
constantinopleOriginal Author
marthaelena
pps7
dyno
sandy808
constantinopleOriginal Author
drjoann
palimpsest
constantinopleOriginal Author
sandy808