Need suggestions to 'arrange' the new bathroom space
caroline94535
16 years ago
Related Stories

HOUZZ TOURSHouzz Tour: Nature Suggests a Toronto Home’s Palette
Birch forests and rocks inspire the colors and materials of a Canadian designer’s townhouse space
Full Story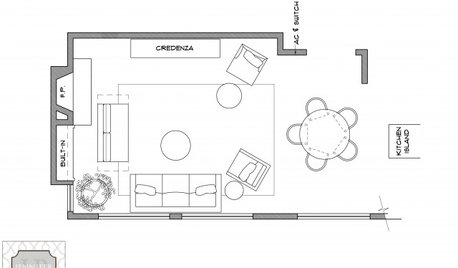
DECORATING GUIDESArranging Furniture? Tape it Out First!
Here's how to use painter's tape to catch any interior space-planning mistakes early
Full Story
GREEN BUILDINGEfficient Architecture Suggests a New Future for Design
Homes that pay attention to efficient construction, square footage and finishes are paving the way for fresh aesthetic potential
Full Story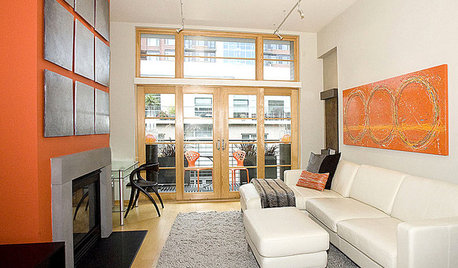
FURNITUREHow to Arrange Furniture in Long, Narrow Spaces
7 ways to arrange your living-room furniture to avoid that bowling-alley look
Full Story
KITCHEN APPLIANCESFind the Right Oven Arrangement for Your Kitchen
Have all the options for ovens, with or without cooktops and drawers, left you steamed? This guide will help you simmer down
Full Story
DECORATING GUIDESThe Secret Formula for Perfect Pillow Arrangements
For a polished look on sofas and beds every time, keep this simple ratio for pillow arranging in mind
Full Story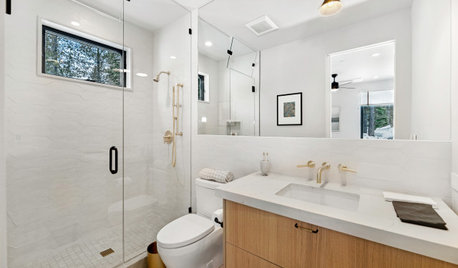
BATHROOM DESIGNKey Measurements to Make the Most of Your Bathroom
Fit everything comfortably in a small or medium-size bath by knowing standard dimensions for fixtures and clearances
Full Story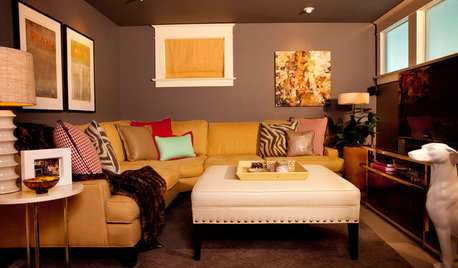
MORE ROOMSHow to Arrange Your Room for TV and People, Too
Get ideas for creating a great space for lounging, entertaining and enjoying the show
Full Story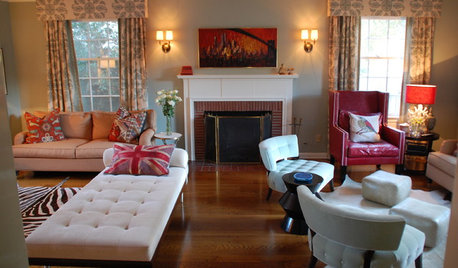
MORE ROOMSHow to Arrange Your Room for Entertaining
Design the perfect party space with multiple seating areas that encourage conversation and flow
Full Story
BATHROOM DESIGNConvert Your Tub Space to a Shower — the Planning Phase
Step 1 in swapping your tub for a sleek new shower: Get all the remodel details down on paper
Full Story





weedyacres
emilynewhome
Related Discussions
New Bathroom/Addition vs. Bathroom/Kitchen Remodel
Q
Bathroom paint color/frame color suggestions needed
Q
Need help arranging small bathroom
Q
Bathroom Remodel Layout Dilemma. Lots of windows. Suggestions Needed!
Q
caroline94535Original Author
sheltieche