Need help arranging small bathroom
HU-874585772
4 years ago
Featured Answer
Sort by:Oldest
Comments (23)
Annette Holbrook(z7a)
4 years agolast modified: 4 years agoHU-874585772 thanked Annette Holbrook(z7a)HU-874585772
4 years agoRelated Discussions
Need Color Help for Small, Windowless Bathroom
Comments (2)Certainly ask the kids for suggestions, but in the meantime, I would concentrate your search on warmer colors that will compliment the warm sand color of the tile. I have a feeling something in the same family as the former yellowish cream color will probably be your best bet, although I could see a warmer green (with more yellow than blue) working in there. If you don't mind a dark color in a small space, a warm chocolate brown or a deep plum could look nice as well, although I have a feeling it might be overwhelming given that there are no windows....See MoreNeed help with bathroom vanity - x-post with Bathrooms
Comments (13)I had the exact same problem. I picked out the vanity I wanted but did not think about the fact that it wasn't made to sit flush against the wall. I spent a month looking for something else, but in the end we decided to go with something shorter and have it not be against the wall. But we were going from 72" to 60" which is probably not workable in your mom's situation. I did find a lot of vanities that did have flat sides and could work in a corner, if you are willing to have the countertop fabricated. They just need to not have any trim detail on the top or bottom like the one you picked out does. I would just look at the ones without the pre-made tops. Because the pre-made top will still leave you with a slight gap because of the countertop overhang. This is an example: Avanity Modero which is sold everywhere, not just at Lowe's. The cabinet we ended up buying is an Avanity Madison which won't work for you, but I assume it is of similar quality. We are pretty happy with it. The drawers and doors have soft close but I do feel like the glides in my Ikea kitchen drawers are better quality. It is very pretty and I wanted a stained wood so I am really happy with our choice. If I had been willing to go with a painted finish, I think we might have stuck with the 72" Modero....See MoreNeed help designing a small bathroom (4'x8')
Comments (18)Sorry I'm so late getting back to you. I think that oddly sized fixtures can be off-putting. Many home buyers are looking for an "ideal" and they can't see past that. If the tub is well made and the bath is located where it's most needed a shorter size tub might not be a problem. If the bath will be used by children then its size is less important, but children grow into teenagers. acm voiced a concern I had about the location of this bath to nearby bedrooms. My mistake in calling it water-resistant drywall. It looks like drywall but it's better referred to as tile backer board. It's most often 1/2 inch thick but I have seen a Hardie brand backer that was only 1/4" thick and came in 3 x 5 ft. sections. HERE is a link to more info on these. There are several types with differing properties. On toilet location, I don't think "obstruction refers to the nearest wall or fixture. I think it refers to something directly in front of the toilet. Looking at your floor plan an angled toilet would not have anything in front of it. There might be room between the toilet and the vanity for a waste basket....See MoreLighting help for small bathroom needed
Comments (4)Random thoughts: - I'd lose the wall sconces and go with pendant lighting instead. Sconces and pendants are a better choice than a light above the vanity; lighting from above creates shadows on your face, whereas lighting at face-level gives you a better view of your face. - Two 60 watts are plenty, and put the pendants on a dimmer switch because they'll reflect in the mirror /double the light. - We have one canned light over our shower, and it's plenty. - Your shower isn't all that wide, but it's quite long. I'd consider shortening the shower to 4 1/2' or 5' and adding a linen tower on the end. You don't have much storage in this bathroom, and it'd be more useful than extra shower space. This would allow you to have a hamper on the bottom half /shelves (or pull out shelves) above. - Where will you hang wet shower towels? - I'd think about another canned light over the toilet -- on a separate switch. - With lights on both sides, I don't think you need a center-ceiling light in this bathroom....See MoreAnnette Holbrook(z7a)
4 years agoMark Bischak, Architect
4 years agobpath
4 years agoHU-874585772
4 years agoHU-874585772
4 years agobpath
4 years agolast modified: 4 years agoHU-874585772
4 years agodoc5md
4 years agobpath
4 years agoBT
4 years agoHU-874585772
4 years agobpath
4 years agocpartist
4 years agobpath
4 years agosuero
4 years agocatbuilder
4 years agoMark Bischak, Architect
4 years agolast modified: 4 years agocpartist
4 years agoHU-874585772
4 years ago
Related Stories
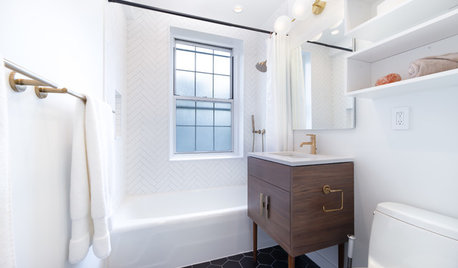
BEFORE AND AFTERSBefore and After: Stylish and Streamlined Small Bathroom
A design firm helps a New York couple update a 45-square-foot bath and avoid surprises by limiting material choices
Full Story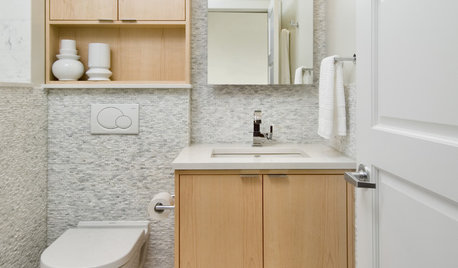
BATHROOM DESIGN15 Small-Bathroom Vanity Ideas That Rock Style and Storage
These floating vanities, repurposed dressers and open shelves offer creative and useful design solutions
Full Story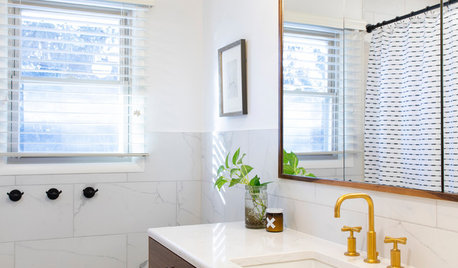
SMALL SPACES5 Solutions to Small-Bathroom Problems
Whether your room lacks a separate shower, adequate storage or a sense of spaciousness, there are remedies at hand
Full Story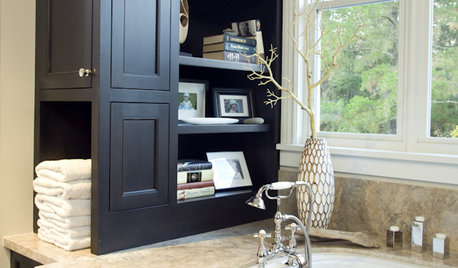
BATHROOM DESIGNBuilt-ins Boost Storage in Small Bathrooms
Need more space for sundries in a compact bathroom? Check out these 10 innovative ideas for building storage into the plan
Full Story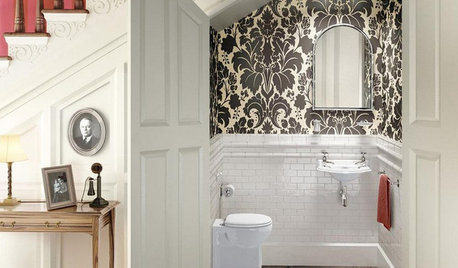
BATHROOM DESIGN8 Clever and Creative Ways With Small Bathrooms
Take the focus off size with a mural, an alternative layout, bold wall coverings and other eye-catching design details
Full Story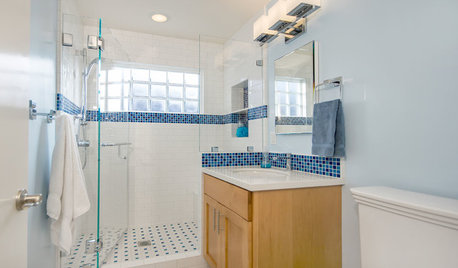
BATHROOM DESIGNLight-Happy Changes Upgrade a Small Bathroom
Glass block windows, Starphire glass shower panes and bright white and blue tile make for a bright new bathroom design
Full Story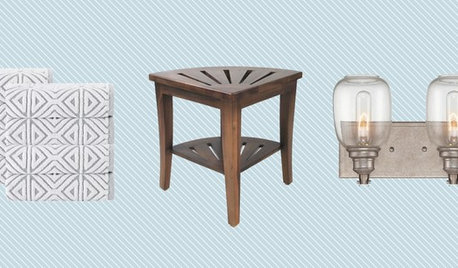
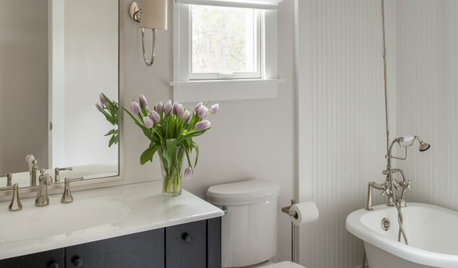
HOUZZ TV LIVEWatch a Houzz Editor Discuss 4 Small-Bathroom Design Ideas
See design tricks that pros use to make a small bathroom look and feel larger than it is
Full Story
BATHROOM DESIGN12 Designer Tips to Make a Small Bathroom Better
Ensure your small bathroom is comfortable, not cramped, by using every inch wisely
Full Story
BATHROOM DESIGNHouzz Call: Have a Beautiful Small Bathroom? We Want to See It!
Corner sinks, floating vanities and tiny shelves — show us how you’ve made the most of a compact bathroom
Full Story



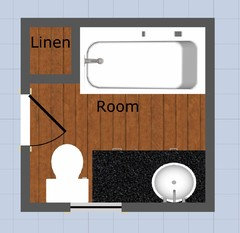
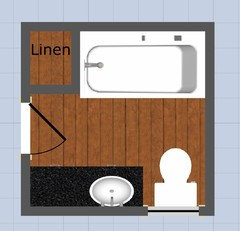
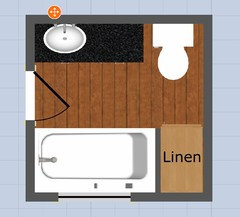
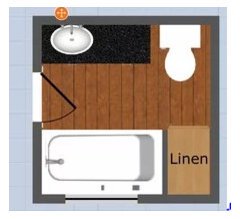
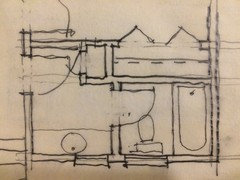


bpath