Need help designing a small bathroom (4'x8')
B D
6 years ago
Featured Answer
Comments (18)
Related Discussions
Small Bathroom Help 6'6'' x 5'. Convert Bedroom to Bathroom?
Comments (17)You are going to want more than 32" for the toilet. 36" is standard (and perhaps even code in some areas???? Not here in Maine but I heard people saying that on other forums...) We have 34" and it feels fine but I dont think I'd want to go much tighter. You could solve that simply by flipping the closet and shower. So, have your shower -rotated 90 degrees and witha glass end wall- at the end of the tub (which is a nice setup you can see in many bathrooms, the tub deck can actually protrude under the shower glass wall and be a ledge or seat in the shower). Then the passageway moves to the left, and you can steal a bit of space from the other closet for the toilet. Either that of have a shorter vanity. 48" isn't a size I'd fight for. It's too short for a double vanity, really (unless you're using one of the new two-faucet 'trough" styles) so why not go down to 42" and have a better toilet area? For resale, though, you should consider a double vanity. Some people I guess expert truly huge ones, like at least 5+' long. But you CAN get smaller ones, Ikea has some great ones for tight spaces. But if you're not selling anytime soon, do what YOU like!! (But I still think you'll want more toilet space...)...See Moreneed design ideas for small bathroom 6.5 X 8
Comments (21)I was asked on another thread to post a picture here of my bathroom as it's pretty small, 10 ft x 4ft 10. Some of the things we did to make the small design work: * made whole width of room the size of the shower * tiled to top of wall * used large format tiles in stacked pattern on walls * emphasized width using a horizontal glass accent * kept vanity unit small (24 x 16) * used large format floor tiles * kept colors simple and lines clean * we will also be using a frameless shower door, yet to be installed that will keep it all simple and open looking....See More4.25'x8' windowless basement bathroom--I need inspiration!
Comments (14)The amount of light. The kind of light. The number of different "kinds" of light, all told, all together. Where the light gets projected. Whether the light is dimmable. ALL these questions are so important that they make the difference between a prize winner and an also-ran (at the back of the pack!). The other questions you asked dealt with surfaces and furniture. In a tiny space you gain little by changing the shape of the furniture. In any space that relies on electricity to light the space (no natural light from the sun or from an alleyway), you must think about the theatrical effect of lighting. To keep it simple: get something that uses high - CRI tube fluorescents, something else that is LED's, and something else that "bulbs". Three different kinds of light. Shine them near the wall not from the middle of the space and not into the middle. Consult more before acting on this. go to the lighting forum, read a bit, and then post about your goal: Something like this: "design light plan for manmade light in narrow bathroom" Here is a link that might be useful: lighting forum...See MoreHelp with small kitchen bathroom functional design
Comments (2)Try on design dilemma - you'll be inundated with a range of advice of varying legitimacy and worth. Filter thru it accordingly. Regards...See MoreB D
6 years agoB D
6 years agoB D
6 years agoB D
6 years agoB D
6 years agoidnash
6 years agoidnash
6 years agochiflipper
6 years agolast modified: 6 years agoB D
6 years agolast modified: 6 years agoB D
6 years agoBeth H. :
6 years agolast modified: 6 years agoB D
6 years agomindshift
6 years ago
Related Stories
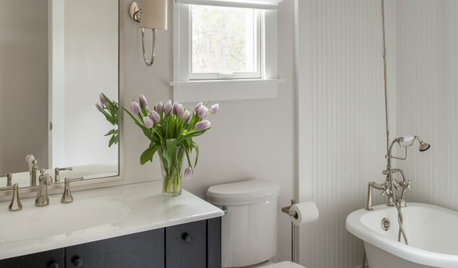
HOUZZ TV LIVEWatch a Houzz Editor Discuss 4 Small-Bathroom Design Ideas
See design tricks that pros use to make a small bathroom look and feel larger than it is
Full Story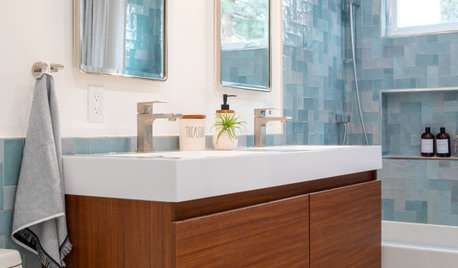
BATHROOM DESIGNNew This Week: 4 Small Bathrooms With a Shower-Tub Combo
See how designers enhance the classic space-saving feature with tile color, vanity style and other design details
Full Story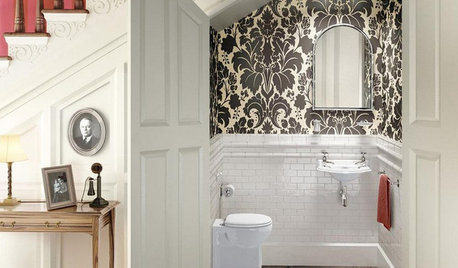
BATHROOM DESIGN8 Clever and Creative Ways With Small Bathrooms
Take the focus off size with a mural, an alternative layout, bold wall coverings and other eye-catching design details
Full Story
UNIVERSAL DESIGNMy Houzz: Universal Design Helps an 8-Year-Old Feel at Home
An innovative sensory room, wide doors and hallways, and other thoughtful design moves make this Canadian home work for the whole family
Full Story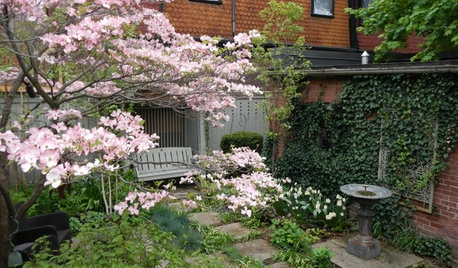
LANDSCAPE DESIGN8 Trees Landscape Designers Love for Small Spaces
Learn more about the top-performing trees to grow in tight corners, city courtyards, narrow side yards and more
Full Story
BATHROOM DESIGN12 Designer Tips to Make a Small Bathroom Better
Ensure your small bathroom is comfortable, not cramped, by using every inch wisely
Full Story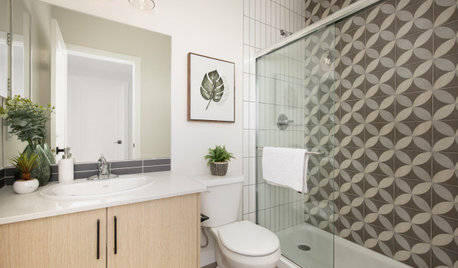
SMALL SPACESNew This Week: 6 Small-Bathroom Design Ideas
Pros share design tips for saving space and creating style in a compact bathroom
Full Story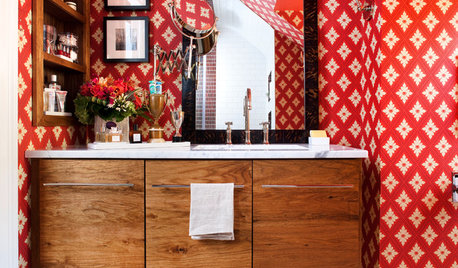
BATHROOM DESIGN5 Small Bathrooms That Stretch Design Imagination
See how bathroom designers expanded the possibilities with fearless patterns, joyful accessories and smart space-saving solutions
Full Story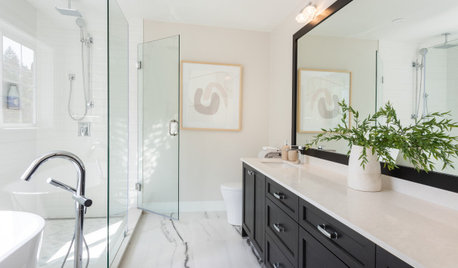
BATHROOM DESIGN8 Golden Rules of Bathroom Design
These principles are key to creating a terrific bathroom, no matter its size or style
Full Story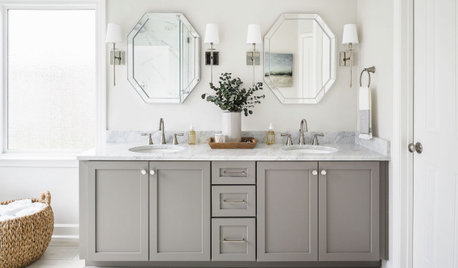
BATHROOM DESIGNDesigners Share Their 4 Favorite Looks for Bathroom Sinks
See which sink styles and faucet finishes these design pros recommend for a bathroom makeover
Full Story


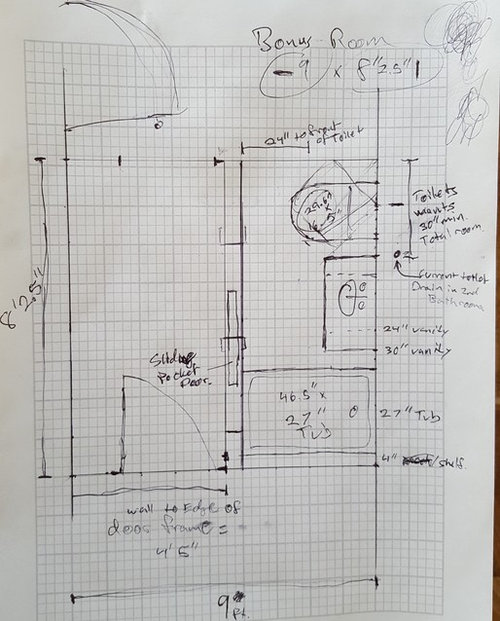
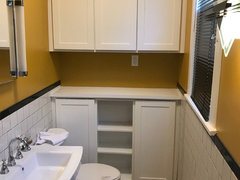




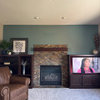

mindshift