Kitchen Designer Looking for Ideas on Challenging Space
grey_ghost1
21 days ago
last modified: 21 days ago
Related Stories

HOUZZ TV LIVETour a Kitchen Designer’s Dream Kitchen 10 Years in the Making
In this video, Sarah Robertson shares how years of planning led to a lovely, light-filled space with smart storage ideas
Full Story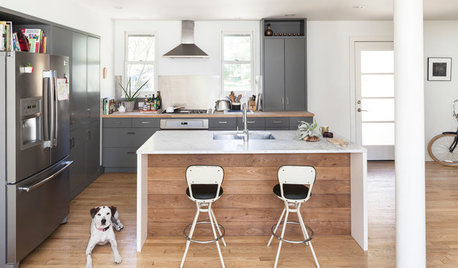
KITCHEN DESIGNNew This Week: 4 Subtle Design Ideas With Big Impact for Your Kitchen
You’ve got the cabinets, countertops and appliances in order. Now look for something to make your space truly stand out
Full Story
KITCHEN DESIGNKitchen of the Week: A Designer’s Dream Kitchen Becomes Reality
See what 10 years of professional design planning creates. Hint: smart storage, lots of light and beautiful materials
Full Story
KITCHEN DESIGN10 Big Space-Saving Ideas for Small Kitchens
Feeling burned over a small cooking space? These features and strategies can help prevent kitchen meltdowns
Full Story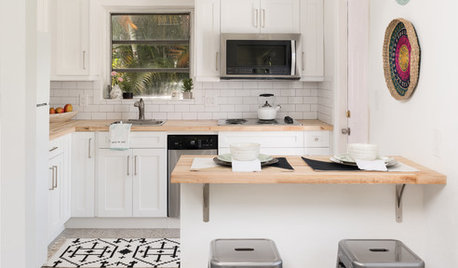
SMALL SPACESSpace-Saving Ideas From a Compact Kitchen and Bath
A designer gives this income property a bright and airy refresh while preserving 1940s Miami Art Deco elements
Full Story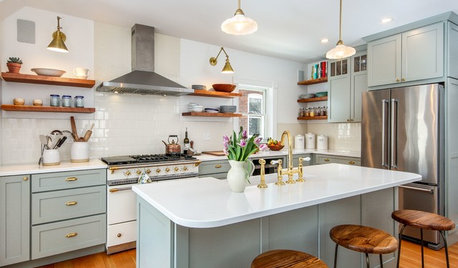
KITCHEN OF THE WEEKKitchen of the Week: A Roomier Space With Classic Good Looks
Two designers work with a Vermont couple to create a better layout, more function and timeless style in a 1905 home
Full Story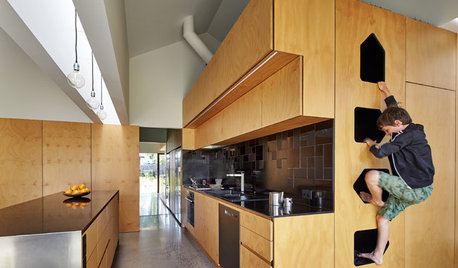
MOST POPULARKitchens Down Under: 20 Design Ideas to Inspire You
These popular Australian kitchens have exciting ideas to borrow no matter where you live
Full Story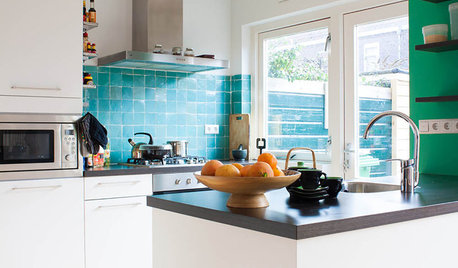
SMALL KITCHENSPersonal Spaces: Small-Kitchen Designs
In these kitchens, homeowners have found inventive ways to make the most of tight quarters
Full Story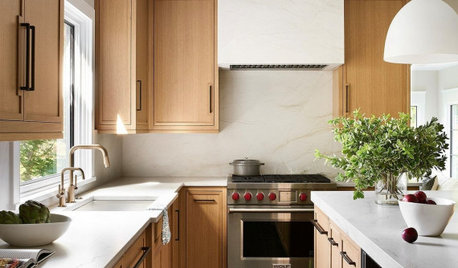
KITCHEN DESIGN7 Kitchen Design Challenges and How Pros Overcome Them
From bad layouts to poor storage, here are seven common issues pros address in their clients’ remodels
Full Story
KITCHEN DESIGNNew This Week: 4 Kitchen Design Ideas You Might Not Have Thought Of
A table on wheels? Exterior siding on interior walls? Consider these unique ideas and more from projects recently uploaded to Houzz
Full StorySponsored
Custom Craftsmanship & Construction Solutions in Franklin County



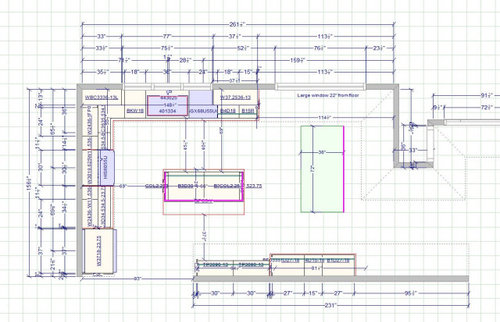

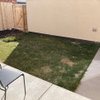

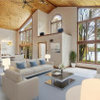

AnnKH
herbflavor
Related Discussions
Calling all kitchen designers! Looking for ideas...
Q
Design-challenged...Please help with preliminary ideas!
Q
Design Challenge .. Wall color to modernize kitchen with wood cabinets
Q
How to design a kitchenette backsplash in a challenging design space?
Q
jennsbabysky
JAN MOYER
Minardi