How to design a kitchenette backsplash in a challenging design space?
Kate Vanderpool
3 years ago
Related Stories
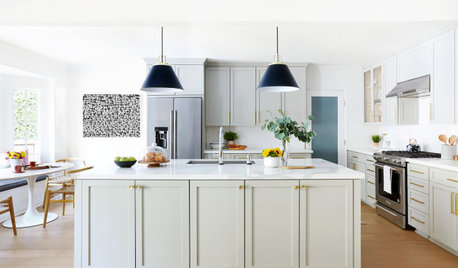
HOUZZ TV LIVEDesigner’s Family-Friendly Kitchen and Great Room
In this video, Amy Elbaum shows the storage and style details that create durable and fashionable spaces in her home
Full Story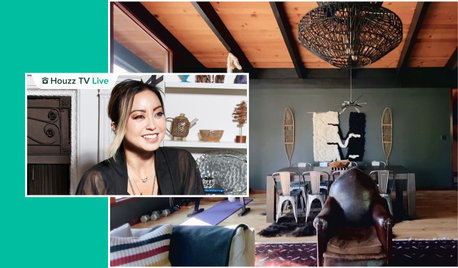
HOUZZ TV LIVEPeek Inside a Designer’s Cozy and Stylish Cabin Retreat
In this video, Noz Nozawa shares her newly renovated kitchen, great room and lounge space near Lake Tahoe in California
Full Story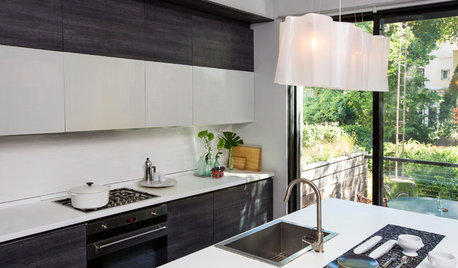
HOUZZ TV LIVEGo Inside, and Outside, a Designer’s Stylish New York Brownstone
In this video, designer Julia Mack takes viewers through her lush Brooklyn backyard, cook’s kitchen and living spaces
Full Story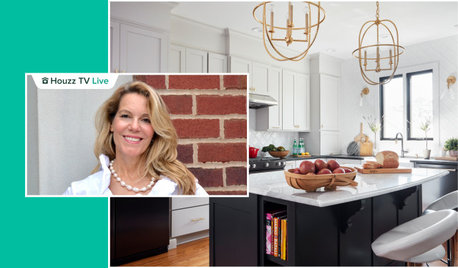
HOUZZ TV LIVETour a Designer’s Stylish and Dramatic Kitchen and Laundry Area
In this video, Joni Spear highlights the colors, tile and other elements that make these two remodeled spaces shine
Full Story
KITCHEN DESIGN11 Must-Haves in a Designer’s Dream Kitchen
Custom cabinets, a slab backsplash, drawer dishwashers — what’s on your wish list?
Full Story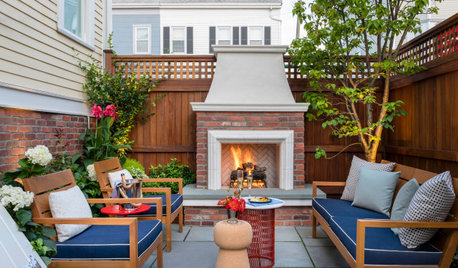
LANDSCAPE DESIGNPatio of the Week: Designer’s Cozy Retreat in a Side Yard
Tight on space, big on style, this 15-foot-wide Boston patio has an outdoor kitchen, dining area and fireplace lounge
Full Story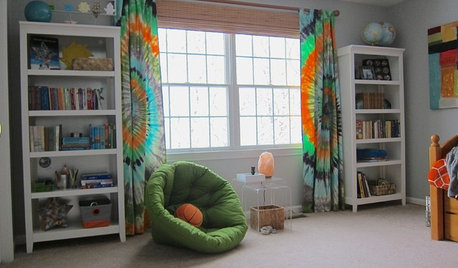
KIDS’ SPACESThis Designer’s Client Was Her 10-Year-Old Son
What do you give a boy with a too-babyish bedroom when he’s approaching double digits? See for yourself
Full Story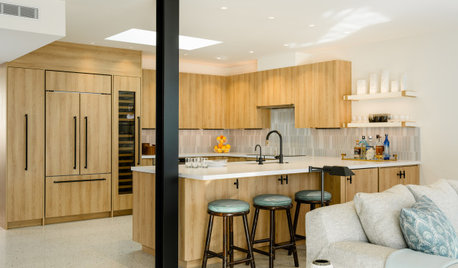
HOUZZ TOURSTour a Designer’s Bright and Open Midcentury Home in Palm Springs
Staci Munic ditches dated materials and closed-off rooms for wide-open spaces and fresh desert modern style
Full Story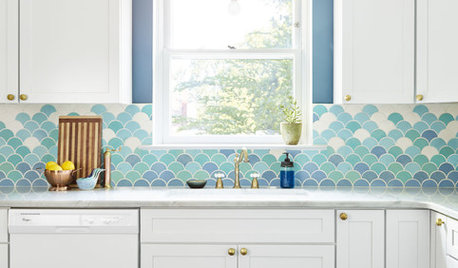
KITCHEN MAKEOVERSA Designer’s New Kitchen Embraces Soothing Sea-Blue Colors
Ocean-inspired fish-scale tile and brass hardware on crisp white cabinets create a tranquil space
Full Story
BEFORE AND AFTERSFresh Makeover for a Designer’s Own Kitchen and Master Bath
Donna McMahon creates inviting spaces with contemporary style and smart storage
Full StorySponsored
Professional Remodelers in Franklin County Specializing Kitchen & Bath




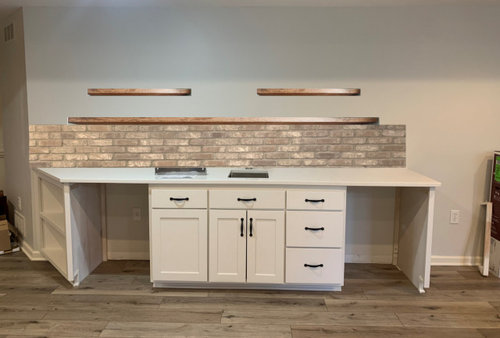





jck910
eld6161
Related Discussions
Backsplash design...would love your opinions
Q
I need a backsplash! Please help with design? (pics)
Q
In a fix... Need backsplash and other design ideas! (pics)
Q
Backsplash 'Rules'/Design Principals for Cohesion
Q
lana_ayscue