Backsplash design...would love your opinions
dcward89
9 years ago
Featured Answer
Comments (32)
eam44
9 years agodcward89
9 years agoRelated Discussions
Your opinion on metal backsplash?
Comments (6)In addition to johnliu's point, it can be an inexpensive way to comply with code while you decide. Check your local metal fabricators if you are interested in a sheet cut to fit your space (with or without hemmed edges.) You might consider magnetic for a slight price bump if you think that would add to function for spice storage. Also you could break up the metal with an inset centered above the cooktop or range....See MoreNeed help with your opinions on backsplash glass inlay
Comments (8)When I read your question and saw your counter, I was prepared to say stay with just the trav tiles. Then I saw your proposed bs and liked it, so... thought maybe the best move would be to use the tile inserts but only 1 instead of the 4 for each spot. Then, looked at it some more and realized it was the trav that was not working for me. I think it is too busy (and too rough a stone look) with your pretty polished counters nearby. How about a plainer field tile and use the glass inserts (1 or 4)? If you used a light color drawn from your granite for the tile, then it would all flow smoother for me....See MoreNeed your opinion on backsplash....
Comments (9)Thank you all for your input. Why do we obsess over these things? Blondelle- I agree with you on going for the cleaner look for the reasons you mentioned, but am trying to make DH happy too. He would be happy with a rainbow for a backsplash (in various patterns and sizes), so I am going for a compromise with the somewhat muted colors. jules1906- the walls are pretty long and while I love that tile, I am also thinking it might be a bit much over the full length of the room. I am leaning toward the onyx. I had not heard of using this for a kitchen backsplash until reading postings on this great website. I guess this is becoming more common? Thanks again all and please, any other words of wisdom welcomed!...See MoreYour opinion on backsplash color ratio
Comments (19)Here's a simple pattern for 2/3 Cotton, 1/3 Snow: I can't find an image on the Web, but it's quite simple to lay out: The first row is 2 Cotton, 1 Snow, repeated. In the next row, the 1 Snow is above the middle of the 2 Cottons in the previous row, and that row continues the 2 Cotton, 1 Snow, 2 Cotton, 1 Snow pattern. The third row is the same as the first row, the fourth row repeats the second row, etc. If you want a little less Snow, make it 3/4 Cotton, 1/4 Snow. The layout would be different; you'd need to play with it....See Moreeam44
9 years agoromy718
9 years agodcward89
9 years agoeam44
9 years agoromy718
9 years agopalimpsest
9 years agoeam44
9 years agodcward89
9 years agodcward89
9 years agoromy718
9 years agoromy718
9 years agoUser
9 years agolocaleater
9 years agobicyclegirl1
9 years agodcward89
9 years agoGracie
9 years agodcward89
9 years agoineffablespace
9 years agolive_wire_oak
9 years agoromy718
9 years agolocaleater
9 years agopalimpsest
9 years agosprtphntc7a
9 years agocluelessincolorado
9 years agoineffablespace
9 years agodcward89
9 years agoeam44
9 years agoeam44
9 years agocubby325
9 years ago
Related Stories

WALL TREATMENTSExpert Opinion: What’s Next for the Feature Wall?
Designers look beyond painted accent walls to wallpaper, layered artwork, paneling and more
Full Story
DECORATING GUIDESNo Neutral Ground? Why the Color Camps Are So Opinionated
Can't we all just get along when it comes to color versus neutrals?
Full Story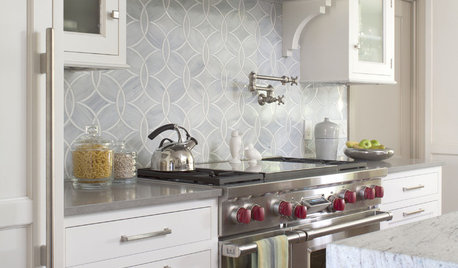
KITCHEN DESIGN8 Top Tile Types for Your Kitchen Backsplash
Backsplash designs don't have to be set in stone; glass, mirror and mosaic tiles can create kitchen beauty in a range of styles
Full Story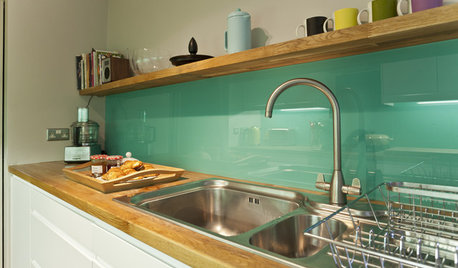
KITCHEN DESIGNHow to Pick a Kitchen Backsplash That Wows
Design your ideal backsplash with help from these Houzz guides and inspiring ideas for every kitchen style
Full Story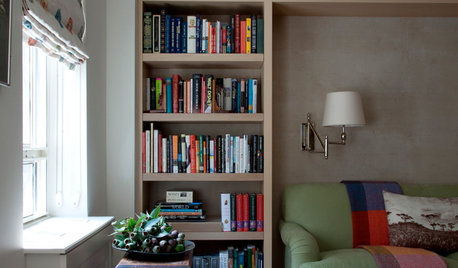
LIFEWhen Design Tastes Change: A Guide for Couples
Learn how to thoughtfully handle conflicting opinions about new furniture, paint colors and more when you're ready to redo
Full Story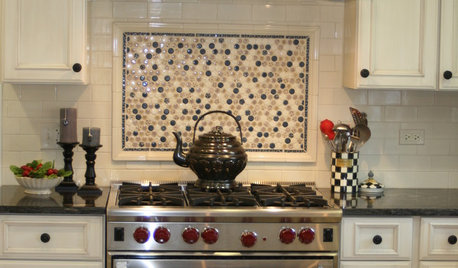
KITCHEN DESIGNKitchen Design: A Picture Frame for Your Backsplash
Frame a tile pattern for a piece of built-in wall art for your kitchen
Full Story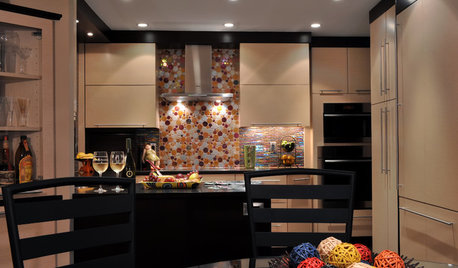
KITCHEN DESIGNChoosing a Backsplash: What's Your Personality Type?
10 Tile Styles That Say a Little Something About You
Full Story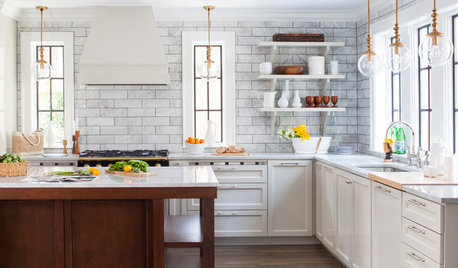
KITCHEN DESIGN7 Magnificent Oversize Backsplashes
They go up to the ceiling and don’t fall short on making a major impact. Are you ready to hop on the big-backsplash bandwagon?
Full Story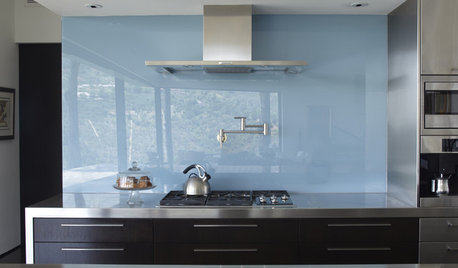
KITCHEN DESIGNThe Future of Backsplashes
Grout is out. Continuous sheets of glass, stone, metal and porcelain are saving cleaning time and offering more looks than ever
Full Story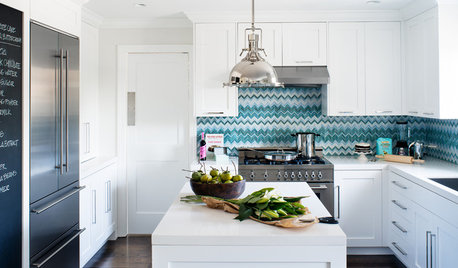
KITCHEN DESIGNKitchen of the Week: Bold Chevrons for a Backsplash
Blue and white zigzags punctuate an otherwise all-white kitchen, completely gutted and redesigned for a Northern California homeowner
Full Story


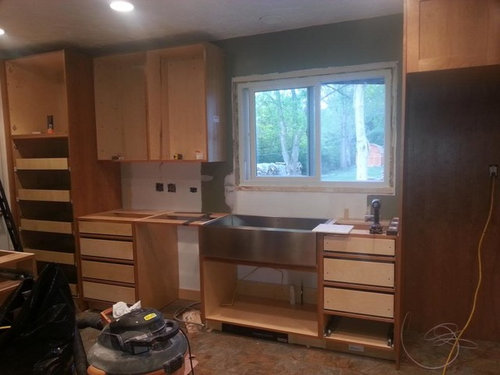
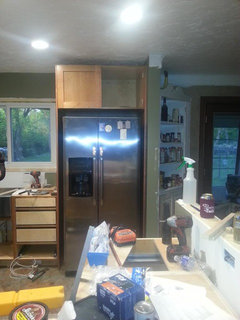


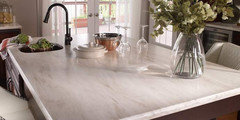
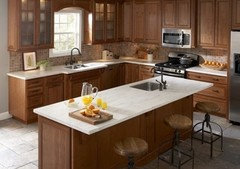


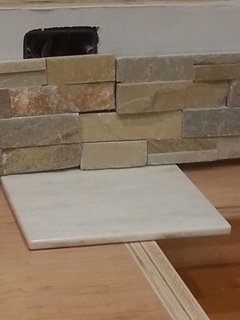





dcward89Original Author