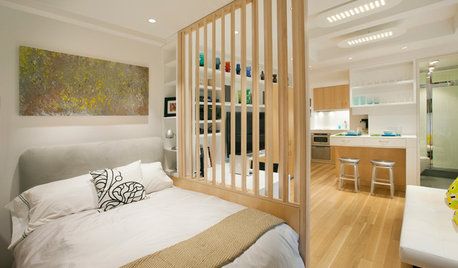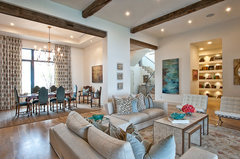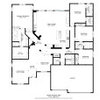Configure open concept floor plan around tray ceilings?
Todd & Vanessa Kacer
24 days ago
Featured Answer
Sort by:Oldest
Comments (11)
chicagoans
24 days agoTodd & Vanessa Kacer
24 days agoRelated Discussions
Open Concept Floor Plans
Comments (25)Colieennc - I built an open plan where the living, breakfast room, and kitchen were all together. Our dining room was in another space by the entry. We loved that plan. Yes, it did get loud at times. We had to sale that home due to my husband getting another job. We decided to purchase a house that was more closed off. Well, that didn't work out too well. We would scream across the house to speak to each other, lol. After three years, we still hate having our kitchen separate. We just sold and are ready to find a more open plan. I think I will keep the dining room separate now, because I can picture my daughter leaving all her junk on the dining room table and things looking messy. Plus, I have a formal dining room set which includes a china cabinet and china that my grandmother left me and a very nice gold mirror my other grandmother left me that is worth several thousand dollars. I also have three formal sets of china that I would like to display between seasons. So, I think I will lose the formal factor if I put the dining space in the den. My husband and mother have been the ones that have pushed me to find a totally open plan that includes the dining room. I just really wanted the kitchen and den to be open. I do not want a breakfast room....See MoreWhich Switch? Planning open concept lighting
Comments (11)Hmmmmm.... What do you like about your main floor entry lighting switches and what do you wish you could change? My entry /living room light switches are located around the corner from the front door. Yeah, it's only one step, but it makes no sense. This is a horrible, out-of-proportion image of my house. My front door is slightly recessed (to provide a bit of escape from the elements), and it opens into a small foyer ... and a formal living room to the right. The light switches to these two areas (and the exterior lights) are located AROUND THE CORNER where the red arrow points. Why? Because we have pier windows on one side of the door, there's no space left for a light switch. It's not a deal breaker by any means, but it's rather stupid design. My everyday family entrance, which is worse than the front door: The original house plan showed a two-car garage, but the people who built it "took it in" and made it into an office. It's a nice big space, which we use every day, and because it was done as a part of the original build, it doesn't have that "added on" feel ... but the builders neglected to move the light switches from their original spot. So we enter the house at the blue arrow ... and the light switches are located at the red arrow. I "fixed the problem" by buying a small accent lamp, which is never turned off, but it's not ideal. Things I love about my light switches: - I love that the top outlet in all my living room outlets are controlled by a light switch ... which means that I can turn on /off all my living room lamps (3) with one switch. In fact, I wish I had more outlets-that-control-lamps accessed by light switches, even if they only control one lamp ... it's easier to flip a wall switch than to feel for the small switches under the shade. - I love that the light switch in my master bedroom closet and my attic are "connected" ... so I never wonder whether the attic light was left on; rather, I just look at my closet, and I know. Of course, this works because my attic steps are located right next to my bedroom ... if your attic stairs are elsewhere, you could "connect" your attic light to any closet light. - I love the switch by my back door that controls outdoor outlets. So handy for Christmas lights. I wish I had these on the front of the house too. - I love that I have a motion sensored light in my walk-in pantry /laundry. I love that when my hands are full, I don't enter a dark room. And it turns itself off after something like 10 minutes. - This is a really simple one, but I have a light switch at each end of my hallway. Only one light, but controllable from two ends. Things I don't like: - I have one switch in my laundry room that turns on /off all the exterior lights around the whole house (and I have so many that I can really light up the night). I don't think I have ever used that light switch. Well, it's not so much that I don't like the light switch as it has no point; it probably cost little, but anything that isn't being used is a waste. - The light over my breakfast table and the light over my kitchen peninsula are controlled by the same switch. This means that I cannot have JUST the kitchen light or JUST the table light. - This is more about layout than light switches, but we always leave one of our master bathroom lights on at night, and the main light is positioned in such a way that the light pours straight onto my side of the bed. - We added ceiling fans to all our bedrooms, but we only have one light switch in each bedroom; thus, we have to use the pull chains to control the fan. It would be better to have two switches: One for the fan, one for the light....See MorePaint Color Help for Open Concept Home
Comments (14)You could start with a professional colorist or start at a BM or SW store; I have met some paint folks who were genius with color. Our local Lowe's had a guy; really miss him. You can work with a color wheel, but I think that will confuse you by providing too much info. If you look through a paint store's color cards that feature colors you like and varying shades of them on the same card, you can take them home where the LED lighting will give you a better feel for how each works in situ. I suggest you each go to the store separately and select your paint color cards. Sit down and discuss, justifying your choices and see if you can narrow the cards down to 2-3 for each of you. Then you can order larger samples from www.samplize.com so you can see them on different walls in each room, in different lighting and weather conditions (sunrise, sunset, nighttime, mid-day, raining, sunny, gray) to nail down how they will work in your room, with your lighting. You can also acquire info on other colors, not on the cards, that are designed to work with them in a complimentary way. Now, part of selecting color (really the last step in most decor projects) is to consider your fabrics/textiles, which can't be changed as easily as paint can be. If you have your rugs, upholstery, art already it will be easier to do. If starting from scratch, you'll need to start mood boards for the furniture you plan to purchase. Do you have samples of the flooring you've chosen? That's part of your "board" too. It will be easier to make decisions on the individual rooms if the flooring is already installed. Placing the color cards with the board will help focus in on the best color for your place, and it may not be the one you have in mind right now. Be sure to take a cushion or matching pillow from the navy sofa with you as you shop for color and other fabrics/textiles. Big job but worth taking your time!...See MorePlease help choosing new dining table/chairs in open concept plan
Comments (9)It looks like you have enough room to pull the sectional toward the fireplace quite a bit. Even though that doesn't give you more floor space in the dining room, it would give the table and chairs more breathing room without being so close to the back of the sofa. A sleeker table and chairs, as posted by Patricia, would also make the space seem more spacious. Instead of a matching console or china cabinet, I'd think about either a color or something to match the wall color (or just light, like the walls). If you do a large piece like you have now, I'd do light. A long, low console could be any color, but with the wood floors and similarly colored tile, a contrasting color might be nice. If you did a lower console or buffet where the china cabinet is now with a large piece of art over it, in the view from the area of the green chairs that doorway to the kitchen would frame the view to the art instead of the wood cabinet you see now. It's a pretty home!...See Morechicagoans
23 days agoJAN MOYER
23 days agolast modified: 23 days agoTodd & Vanessa Kacer
23 days agoBoxerpal
23 days agoPatricia Colwell Consulting
23 days agolast modified: 23 days agoJAN MOYER
23 days agoTodd & Vanessa Kacer
23 days ago
Related Stories

DECORATING GUIDES12 Ways to Divide Space in an Open Floor Plan
Look to curtains, furniture orientation and more to define areas that lack walls but serve multiple functions
Full Story
ARCHITECTURE5 Questions to Ask Before Committing to an Open Floor Plan
Wide-open spaces are wonderful, but there are important functional issues to consider before taking down the walls
Full Story
DECORATING GUIDES15 Ways to Create Separation in an Open Floor Plan
Use these pro tips to minimize noise, delineate space and establish personal boundaries in an open layout
Full Story
REMODELING GUIDES10 Things to Consider When Creating an Open Floor Plan
A pro offers advice for designing a space that will be comfortable and functional
Full Story
BEFORE AND AFTERSKitchen of the Week: Saving What Works in a Wide-Open Floor Plan
A superstar room shows what a difference a few key changes can make
Full Story
DECORATING GUIDES9 Ways to Define Spaces in an Open Floor Plan
Look to groupings, color, angles and more to keep your open plan from feeling unstructured
Full Story
ARCHITECTUREDesign Workshop: How to Separate Space in an Open Floor Plan
Rooms within a room, partial walls, fabric dividers and open shelves create privacy and intimacy while keeping the connection
Full Story
ARCHITECTUREOpen Plan Not Your Thing? Try ‘Broken Plan’
This modern spin on open-plan living offers greater privacy while retaining a sense of flow
Full Story
REMODELING GUIDESRethinking the Open-Plan Space
These 5 solutions can help you tailor the amount of open and closed spaces around the house
Full Story
HOMES AROUND THE WORLDHouzz Tour: 2-Bedroom Apartment Gets a Clever Open-Plan Layout
Lighting, cabinetry and finishes help make this London home look roomier while adding function
Full Story










Boxerpal