Open Concept Floor Plans
Jennifer McLaurin
9 years ago
Related Stories

REMODELING GUIDES10 Things to Consider When Creating an Open Floor Plan
A pro offers advice for designing a space that will be comfortable and functional
Full Story
DECORATING GUIDES9 Ways to Define Spaces in an Open Floor Plan
Look to groupings, color, angles and more to keep your open plan from feeling unstructured
Full Story
ARCHITECTUREDesign Workshop: How to Separate Space in an Open Floor Plan
Rooms within a room, partial walls, fabric dividers and open shelves create privacy and intimacy while keeping the connection
Full Story
DECORATING GUIDESHow to Combine Area Rugs in an Open Floor Plan
Carpets can artfully define spaces and distinguish functions in a wide-open room — if you know how to avoid the dreaded clash
Full Story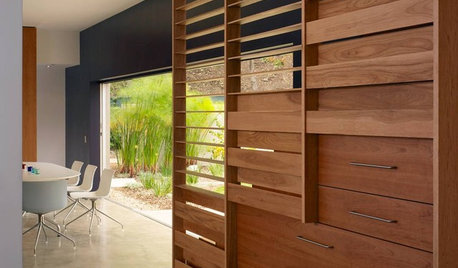
ARCHITECTURETouches of Cozy for Open-Plan Designs
Sometimes an open floor plan is just a little too open. Here’s how to soften it with built-ins, inventive screens and decor
Full Story
ARCHITECTUREOpen Plan Not Your Thing? Try ‘Broken Plan’
This modern spin on open-plan living offers greater privacy while retaining a sense of flow
Full Story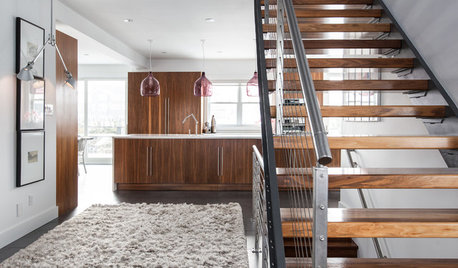
HOUZZ TOURSMy Houzz: Warm Walnut Rules in an Open-Concept Canadian Home
Traditional takes a turn for the modern in this remodeled St. John's home, newly focused on clean lines and sleek finishes
Full Story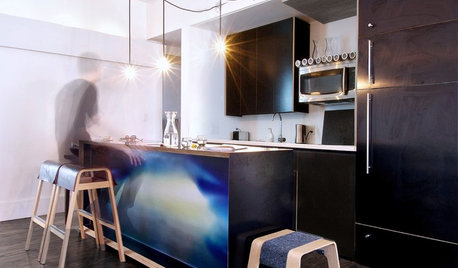
HOUZZ TOURSMy Houzz: Creative Open-Concept Home in Toronto
Three young designers give a neglected boardinghouse in Canada new life with an industrial-modern makeover
Full Story
ARCHITECTUREDesign Workshop: The Open-Concept Bathroom
Consider these ideas for balancing privacy with openness in an en suite bathroom
Full Story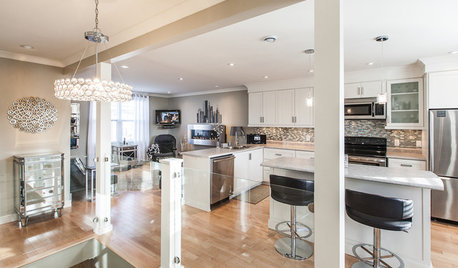
HOUZZ TOURSMy Houzz: Open-Concept Living Above a Salon
A staircase commute to work gives a Canadian hairstylist more time to enjoy her bright and open downtown apartment
Full StorySponsored
Columbus Design-Build, Kitchen & Bath Remodeling, Historic Renovations



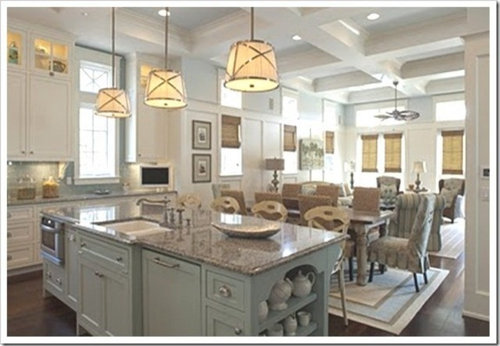


lookintomyeyes83
Annie Deighnaugh
Related Discussions
Lighting in open concept floor plan
Q
need help in decorating and furniture placement for this floor plan
Q
Creative space idea for open floor concept
Q
Defining open concept
Q
Jennifer McLaurinOriginal Author
Deck The Halls
Jennifer McLaurinOriginal Author
pps7
autumn.4
kitasei
User
littlebug5
jdez
junco East Georgia zone 8a
junco East Georgia zone 8a
Jennifer McLaurinOriginal Author
Jennifer McLaurinOriginal Author
dekeoboe
cefoster
Jennifer McLaurinOriginal Author
Annie Deighnaugh
pixie_lou
Jennifer McLaurinOriginal Author
User
RobGT90
zone4newby
oakenacres