small water closet or wall
Ashley McCall
last month
Featured Answer
Sort by:Oldest
Comments (22)
Ashley McCall
last monthPatricia Colwell Consulting
last monthRelated Discussions
stacking lavaory and water closet drains
Comments (1)The fixtures on the top floor may be stack vented. However, The lower floor cannot use the stack for a vent and must be separately vented. The first floor vent can tie back into the stack above the second floor fixtures. Also second floor fixtures cannot drain down to another fixture below then go to the stack....See MoreWall cabinet above toilet in water closet/toilet room
Comments (9)I've always loved this one...and yes it is pricey! Google it and you can find it elsewhere for a little bit cheaper. As I recall, there was some sight that had it in white, black and this distressed color. I never bought it cause I've not had the right bathroom for it. The one I did buy came from Lowe's and it matches the vanity I bought there. It was substantially cheaper then the one I linked, but I've just always loved this one. I will try to find a link to the one I bought.....I'm not sure it's on line. HTH, pup Here is a link that might be useful: Cottage valet...See MoreAdd a water closet to master bathroom?
Comments (2)Budget? Do you have a basement / crawl or a slab? Re-configuring the total area, minus the tub, would allow for a bigger closet and an enclosed WC....See MoreWater Closet - What to put in here?
Comments (4)Love it! I’m a huge fan of wallpaper in bathrooms... just never, ever when there’s a shower in them. Shower = peeling = looks terrible. I’d go with a bright pastel color- mint or a deep lilac?- on the walls. Stencils will look very 90s and other wall paint techniques will detract from the simple clean lines. You don’t want to make the room too busy. You can add some visual interest with a fun mirror and a storage piece in the water closet. Perhaps a framed gallery piece or two....See Morekandrewspa
last monthAshley McCall
last monthchispa
last monthMrs Pete
last monthJAN MOYER
last monthlast modified: last month3onthetree
last monthMrs Pete
last monthKarenseb
last monthbsgibbs
last monthbsgibbs
last monthJAN MOYER
last monthMrs Pete
last monthbsgibbs
last monthRuna Design Co.
last month3onthetree
last monthbsgibbs
26 days agoJAN MOYER
25 days agolast modified: 25 days agobsgibbs
25 days ago
Related Stories
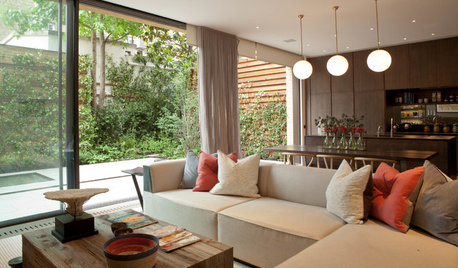
URBAN GARDENSA Small London Courtyard With a Serene Water Feature
This striking paved space features lush plants in living walls, innovative lighting and intersecting channels of water
Full Story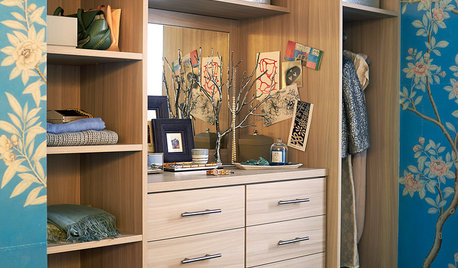
STORAGEHow to Set Up Your Small Closet to Get More Storage
Get ideas for arranging your clothes closet with 8 combinations of shelves, hooks, rods and drawers
Full Story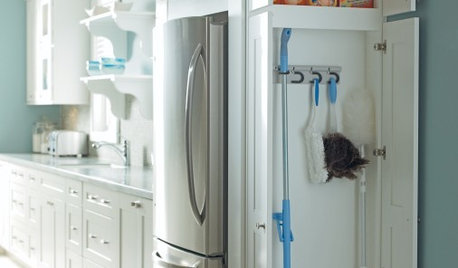
MOST POPULARSmall Wonders: 9 Space-Saving Broom Closets
Check out these efficient ways to store your broom, mop and cleaning supplies
Full Story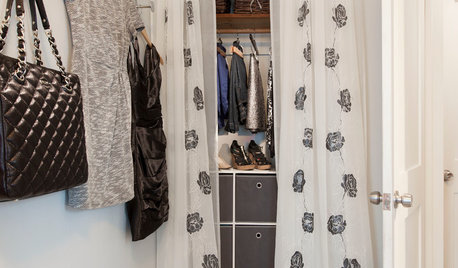
STORAGEClosets Too Small? 10 Tips for Finding More Wardrobe Space
With a bit of planning, you can take that tiny closet from crammed to creatively efficient
Full Story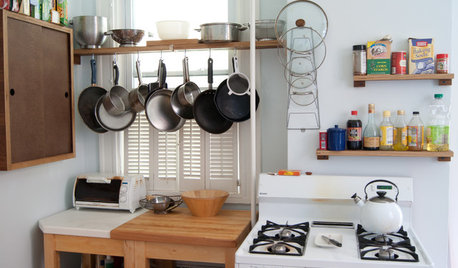
SMALL KITCHENSSmall Living 101: Smart Space Savers for Your Kitchen Walls
Get organized with hooks, baskets and more to maximize your storage
Full Story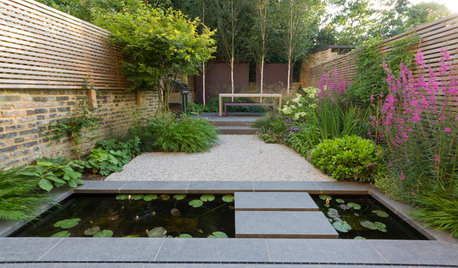
LANDSCAPE DESIGN8 Dreamy Water Features for Gardens Big and Small
Consider these ideas for small pools, minimalist channels and cascading streams to add a relaxing element to your yard
Full Story
BATHROOM DESIGNSmall-Bathroom Secret: Free Up Space With a Wall-Mounted Sink
Make a tiny bath or powder room feel more spacious by swapping a clunky vanity for a pared-down basin off the floor
Full Story
REMODELING GUIDES11 Reasons to Love Wall-to-Wall Carpeting Again
Is it time to kick the hard stuff? Your feet, wallet and downstairs neighbors may be nodding
Full Story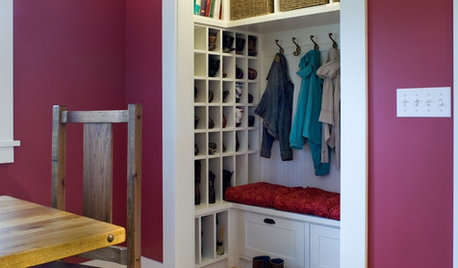
THE HARDWORKING HOMEHow to Tap Your Hall Closet’s Storage Potential
The Hardworking Home: Check out these design ideas for every space and budget
Full Story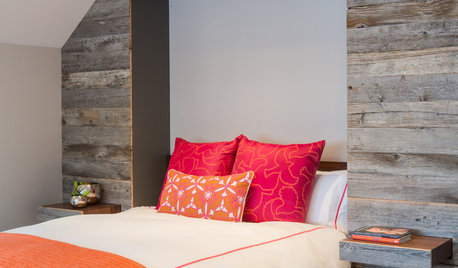
BEDROOMSSmall Living 101: Get Maximum Style in a Small Bedroom
A snug bedroom doesn’t have to look utilitarian to function well. Find out how to make a compact space work beautifully
Full Story


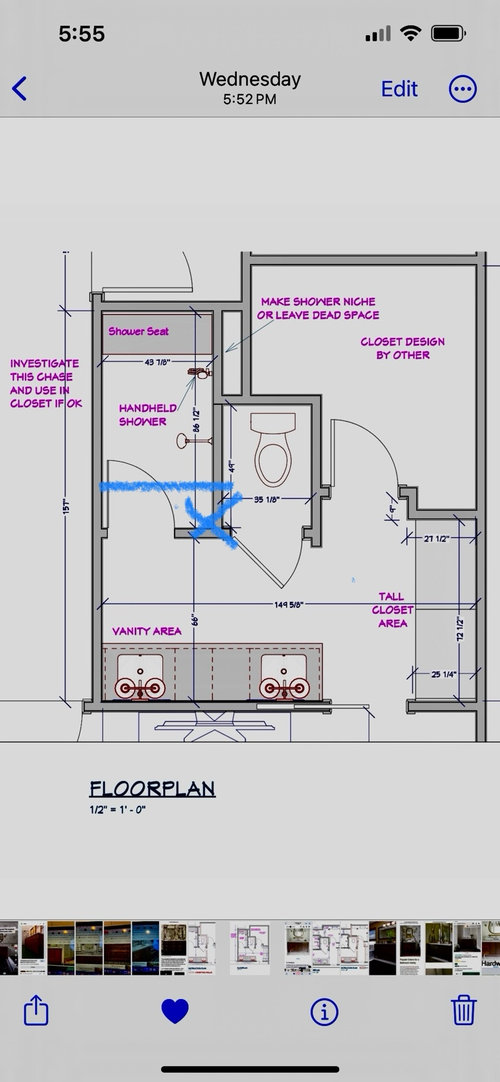




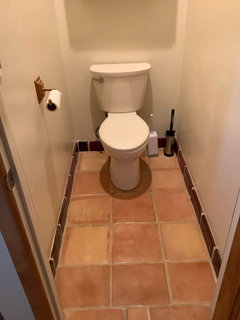






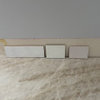



acm