Convert formal dining to home office....help pls!
Dan G
3 months ago
Featured Answer
Sort by:Oldest
Comments (49)
jck910
3 months agoJAN MOYER
3 months agoRelated Discussions
How Many of You Have A Formal Dining Room?
Comments (41)When and if the kitchen is ever finished, we will have a breakfast nook at the south end of the "living room." There will be a window seat, a round table, and two low chairs opposite the window seat. There will be a small island in the kitchen that will seat two people, and the (yet unfinished) four-seasons sun porch will have the "big" (seats 6-8) dining table and buffet set up as a "dining area" on the north side of the sunporch. The south side will have the corn stove, loveseats, and recliners. So, nope, no formal dining room, but we'll eventually have several comfortable "eating/visiting" areas....See MoreCrazy to convert old tudor house to open floor plan?
Comments (16)I also lived in a small but charming 1930's Tudor many years ago, and like you, had the formal living room - formal dining room - tiny kitchen floorplan. I loved the charm, but missed the openness and space of our prior home. Then I got divorced and kept the house, but ended up with half the furniture I'd previously had. And only half the money. So remodelling was not in the budget! What I ended up doing was moving the remaining casual furniture and TV from the 'family room' (a back bedroom) into the formerly-formal living room. (It was right inside the front door.) I arranged the furniture the best I could and resolved to learn to live with it - though it didn't look half bad! Then, since I lost the dining room set in the divorce and had a two-year-old son, I bought an attractive but sturdy and child-friendly table and chairs and set that up in the formerly-formal dining room. Another surprise -- it looked good. Then something amazing happened. I fell in love with my house! I began spending the majority of my time in the house's prettiest rooms, and actually lived in the house the way it was meant to be lived in -- living in the living room and eating in the dining room - every day! All it really took was relocating the comfortable and livable furniture from the 'back' rooms to the front rooms. A pretty throw dressed up the 'shabbily-comfortable' couch, and a casual dining set changed the entire tone of the dining room. If you're spending your time in the basement, and not using the dining room, that's the problem that needs to be addressed! If your living room has the house's best architecture, use that room to live in. Move the TV up there, or if it's a ginormous honker, get a smaller one that won't take over the whole room. Try 'dressing down' your dining room first until it's a comfortable place to eat. Move the 'too good to use' furniture to the basement instead. Or use it anyway and give it a 'patina'. If the furniture is really good (and not merely 'fancy') it can take the use. Try that first before moving any walls -- You might be very happily surprised....See MoreConvert formal dining and living room into bedroom and bathroom?
Comments (2)Need a bit more info. Is this home on slab or is there a basement? If basement, is it finished off? Getting plumbing to create a bathroom would be biggest challenge. Multi- generational homes are becoming more and more popular with today’s aging population. So if you are in good location, resale should be fine....See Moreletting go of formal dining room
Comments (11)Thanks everyone. If we did the remodel, there would be a wall at the entry and the remodeled room would be off the kitchen. There is a tiny laundry and a very tiny pantry in the house now. I think you're right that a buyer would expect a formal dining room. If I had a crystal ball and knew for sure we'd be staying, I'd get much more use out of the remodeled room, but that's an unknown so I'll leave it's use as a formal dining room....See MoreYvonne Martin
3 months agoLaura P
3 months agomaggieq
3 months agoKS
3 months agoDan G
3 months agoRedRyder
3 months agoLaura P
3 months agoDan G
3 months agoDan G
3 months agoDan G
3 months agoDan G
3 months agoDan G
3 months agoJAN MOYER
3 months agolast modified: 3 months agoDan G
3 months agoDan G
3 months agoJAN MOYER
3 months agolast modified: 3 months agoDan G
3 months agoRedRyder
3 months agobjstem
3 months agoDan G
3 months agoDan G
3 months agoDiana Bier Interiors, LLC
3 months agolast modified: 3 months agoDan G thanked Diana Bier Interiors, LLC
Related Stories
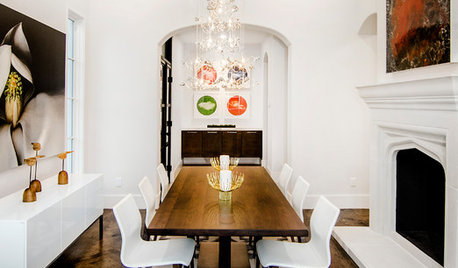
DINING ROOMSNew This Week: Proof the Formal Dining Room Isn’t Dead
Could graphic wallpaper, herringbone-patterned floors, wine cellars and fire features save formal dining rooms from extinction?
Full Story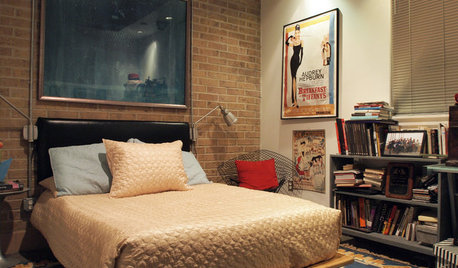
HOUZZ TOURSMy Houzz: Industrial Style in a Converted Doctor’s Office
An elegant art collection and an open layout mark this couple’s Uptown New Orleans apartment
Full Story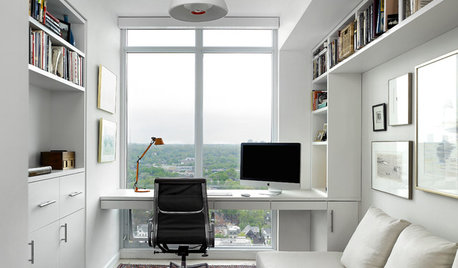
THE HARDWORKING HOMEHouzz Call: Show Us Your Hardworking Home Office
We’re looking to showcase workspaces that are well organized, tech savvy and comfortable. Share your pictures!
Full Story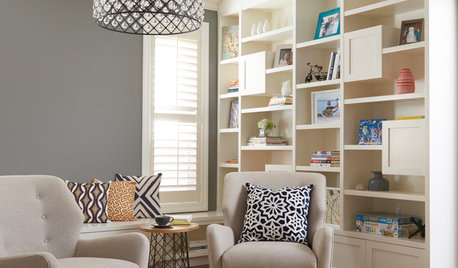
LIVING ROOMSRoom of the Day: Goodbye, Formal Dining; Hello, Books and Toys
A family trades in a wasted space for a comfortable room to read, play and hang out in
Full Story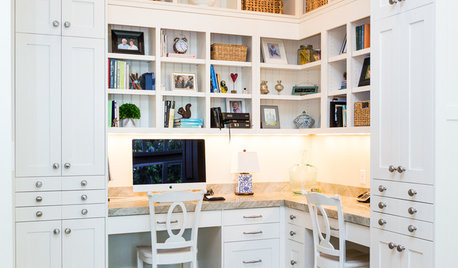
HOME OFFICESThe 20 Most Popular Home Office Photos of 2015
Technology paves the way for space-saving work areas, while designers make up for small sizes with style
Full Story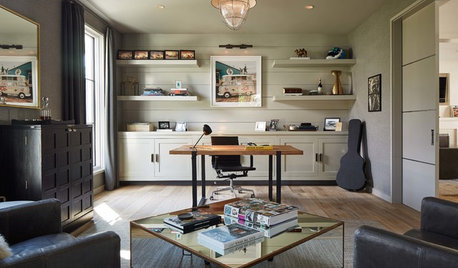
HOME OFFICESTrending Now: 5 Ways to Make a Home Office Work for You
Recent popular photos on Houzz offer ideas for setting up your space for creativity, productivity and more
Full Story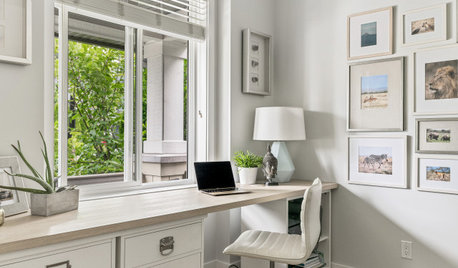
ORGANIZING7-Day Plan: Get a Spotless, Beautifully Organized Home Office
Start your workday with a smile in a home office that’s neat, clean and special to you
Full Story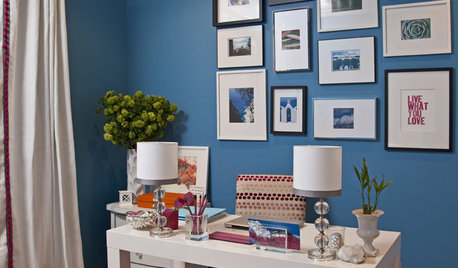
HOME OFFICESThe Cure for Houzz Envy: Home Office Touches Anyone Can Do
Borrow these modest design moves to make your workspace more inviting, organized and personal
Full Story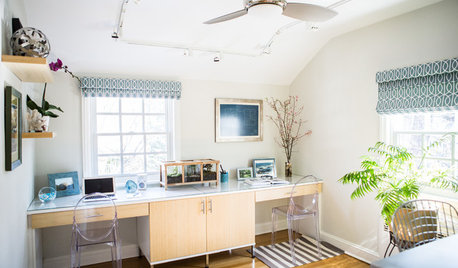
HOME OFFICESNew This Week: 3 Home Offices That Know How to Work It
We look at the designers’ secrets, ‘uh-oh’ moments and nitty-gritty details of 3 great home offices uploaded to Houzz this week
Full Story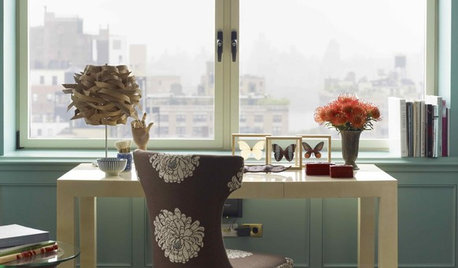
DECORATING GUIDES13 Wonderfully Atypical Home Office Chairs
Trade boring fabric, unsightly legs and dull casters for stylish home office seating you'll be proud to perch on
Full Story




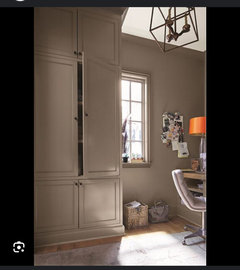









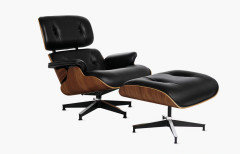

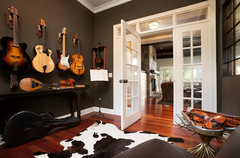



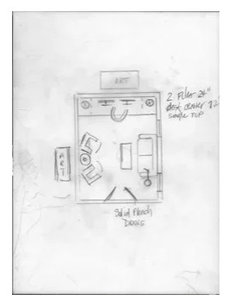
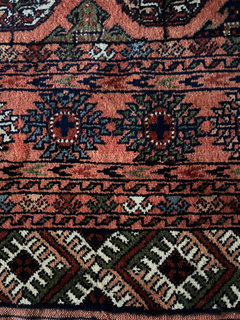

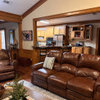
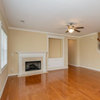


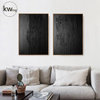
JAN MOYER