Crazy to convert old tudor house to open floor plan?
ohgoodness
15 years ago
Featured Answer
Sort by:Oldest
Comments (16)
kailleanm
15 years agoRelated Discussions
Convert Old House to Barn
Comments (6)If you plan to open the entire area under the roof, you will have to create new foundations and a new supporting structural system. Have you compared the demolition and new construction costs with demolishing the building and building a new barn? Is the zoning for your property such that you can build a barn?...See MorePainting small open plan house. Help!
Comments (14)Hi guys, thanks for the advice and the links! I am still struggling with- one color, or many? I chose better homes and gardens creamy buttermilk for the dining room as a starting point. It looks pale yellow in there. I like it- but I am having a hard time choosing colors that will go with it in the adjoining rooms. I have the issue of my light being kind of yellow- so another yellow might not look good. That second link was gorgeous. I wish I was brave enough to use color like that! I do want to paint the rest of the house- and I LOVE the cottage look. I've always adored the coastal / cottage looks. I am still worried that painting the different rooms will give a cramped feel- but perhaps if I stay with very pale pastels it won't? I can think if plenty of colors that coordinate together- then I bring the swatches home and it's like- no way! That would look really weird sitting in the green living room, looking into the blue bedroom, yellow dining room and another colored 2nd bedroom- would it? Would it not? I also love the idea of the continous color because it gives the house a spread out feeling- you know? being small you have to be careful of making the space feel cramped. The other thing is my bathroom- its about 6ft wide and 10 ft long- no kidding. I've not decided what to do in there- probably cream all over. Would you all leave the living room the drab green, change it to buttermilk (as in the dining) or paint it another color all together? I didn't see very many muted pastels. I like muted because otherwise they look too chalky, or like a babies nursery. Here is the dining room before I took out the wallpaper. You have already seen after wallpaper. I will post another once it is painted. Our decor is black and white photos in white frames of places we went on vacation- yosemite, etc. Our couch is brown, a drab floral recliner,grey linen curtains. I love my house. The only thing is they painted all the walls and celiengs shiny. Why do people do that?...See MoreConverting Castle House to Spanish Santa Barbara home!!
Comments (7)Thanks @Sina Sadeddin Architectural Design ! Kitchen: we actually want the kitchen centrally located to have a line of sight throughout all the rooms. We're not an 'open concept' family and want some seperation since we have a big family and we're intending on growing it further. With so many people sometimes you just need some more private space. But we're trying to keep things open with larger doorways. Trying to find a good medium. We are incorporating an eat-in area just parallel to the island, like you mentioned. Zone: It's a mudroom/pantry area. And the chair in that space is actually our thought at having a flex room for the littles. Something separate from the living space. A place toddlers can play while bigger kids do homework else where. Office: I know it seems an odd location but we need a small office that can be locked for business reasons. We're hoping the ample french doors lighting the kitchen and the end of the living room would provide enough light. But that's a very good factor to consider. I do love natural light. Where would you suggest putting a very small office space that can be locked? Desk: Good point. Upstairs: my husband doesn't think the nursery needs its own private bath. I'm on the fence. I'm considering making one ensuite bath a hall accessible one so it makes it easier. Thanks for all that great feedback!...See Morechanging floor plan in a 1930s split-level tudor
Comments (34)Hi Claire, thanks for thinking about my layout issue, and thanks also for the feedback! Yes, I am using sketchup. What program did you use to draw on my jpg? I wouldn't necessarily mind turning that staircase if the benefits outweigh the drawbracks, but I'm not sure what I would do with the rest of the layout, and I would also have to turn the basement stairs (there is a half staircase from the garage to the basement directly underneath the stairs currently in the living room) and the headroom for the new stair orientation would have to come from an upstairs closet (there is a bedroom above most of the current living & dining rooms). Also, the length of the wall where you wrote "open" is only 3' 1" (from the beginning of the stairs to the dining room wall). Our upstairs hallway is 3' wide and it seems very narrow....See MoreFori
15 years agoohgoodness
15 years agoJean Farrell
15 years agoJean Farrell
15 years agokailleanm
15 years agosweeby
15 years agoFori
15 years agomom2lilenj
15 years agorosie
15 years agoigloochic
15 years agomargieb2
15 years agomustbnuts zone 9 sunset 9
15 years agomelanie1121
15 years agoohgoodness
15 years ago
Related Stories
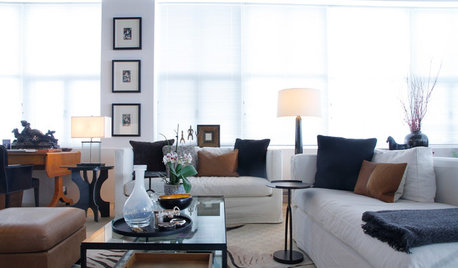
HOUZZ TOURSMy Houzz: Open-Plan Living in a Converted Shoe-Factory Condo
International furnishings and artwork bring flair to a serene and neutral 1-bedroom in Quebec
Full Story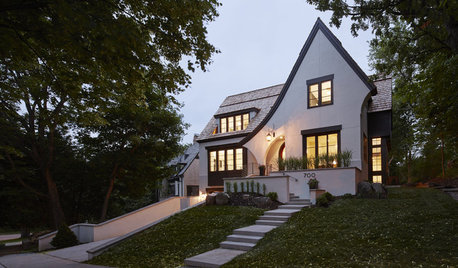
TRADITIONAL HOMESHouzz Tour: Tudor-Inspired Outside, Open and Contemporary Inside
A designer shows respect for a home’s historic St. Paul neighborhood with a fresh take on Tudor style
Full Story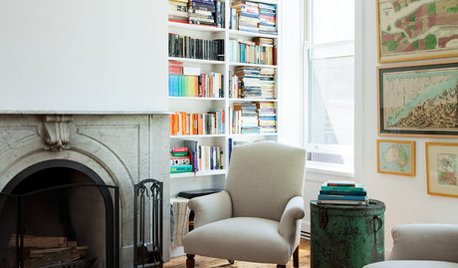
HOUZZ TOURSHouzz Tour: Loving the Old and New in an 1880s Brooklyn Row House
More natural light and a newly open plan set off furnishings thoughtfully culled from the past
Full Story
BATHROOM DESIGNConvert Your Tub Space to a Shower — the Planning Phase
Step 1 in swapping your tub for a sleek new shower: Get all the remodel details down on paper
Full Story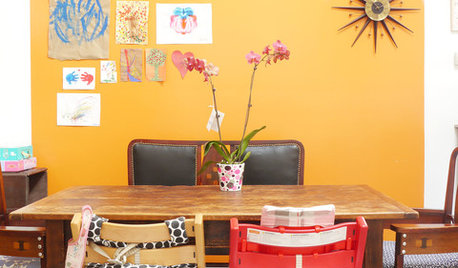
HOUZZ TOURSMy Houzz: A Family Makes a Converted Auto Body Shop Their Own
Eclectic style and color light up an open-plan home in Brooklyn
Full Story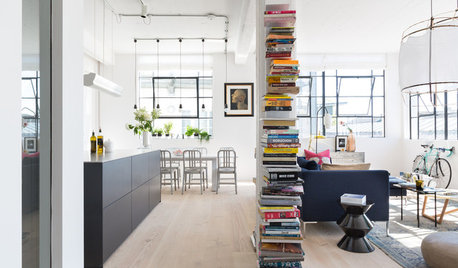
HOMES AROUND THE WORLDHouzz Tour: A Bright and Open London Loft
A converted factory space benefits from abundant windows, a modified open-plan design and eclectic art and decor
Full Story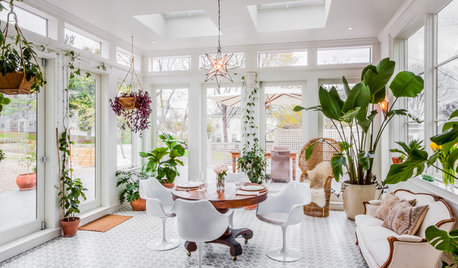
HOUZZ TOURSHouzz Tour: A New Conservatory Brightens a Converted Carriage House
A year in Barcelona and fond memories of London spur a new sunny addition and a whole-house refresh
Full Story
ARCHITECTUREOpen Plan Not Your Thing? Try ‘Broken Plan’
This modern spin on open-plan living offers greater privacy while retaining a sense of flow
Full Story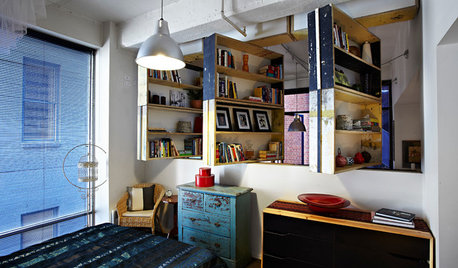
STORAGEWatch an Innovative Bookcase Convert Before Your Eyes
Judge the problem-solving ability of these rotating shelves for yourself, but we think it’s an open-and-shut case
Full Story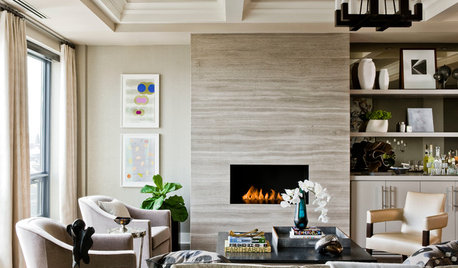
LIVING ROOMSHow to Convert Your Wood-Burning Fireplace
Learn about inserts and other options for switching your fireplace from wood to gas or electric
Full Story



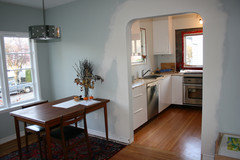



soshh