freestanding tub shower in small bath Reno
Jessica Trahan
3 months ago
Featured Answer
Sort by:Oldest
Comments (42)
millworkman
3 months agoRelated Discussions
Small freestanding tub - need recommendations
Comments (12)A 60" tub is small (that's standard alcove tub size), but you may have room for a 66" if the filler does not need to go on the end. Check out Signature Hardware, Maxx Tubs, in addition to the V&A leemiller suggested. Pay careful attention to the specs in terms of the inside bottom dimensions. I have tried many freestanding tubs on display that I though were pretty uncomfortable. If you have anyplace where you can go sit in the tubs on display, it might help you to figure out whats best for you. Good luck with your search!...See MoreFreestanding bath tub, where to put the faucet
Comments (2)Initially, my designer recommended placing the free-standing tub filler off-center, in the corner, at the end of the tub (where my feet go) and it was plumbed that way. Then the designer changed her mind, and decided that the faucets should be centered at the end -- so I paid for plumber and tile setter to make the change. I considered having the faucets placed behind the tub, between the back wall and the tub, which would make it easier to add water when I'm in the tub, but then I would need to reach over the tub to fill it before entering. And designer said it's best to "show off" the exposed pipes on the filler. I just realized that there are black "spots" on my tub -- paw prints from the 10-year old cat I adopted this summer -- luckily, her prints wash off easily....See MoreAdd hand shower to freestanding tub that has no shower head?
Comments (4)Instructions: https://www.thespruce.com/installing-toilet-closet-flange-1822506. As instructed, you have to figure out the type of spout, slip-on or threaded. Sample (Delta U1072-PK) replacement spout with diverter for hand shower. This particular spout can be used both threaded or slip-on (see Installation Guide linked to web page)....See MoreFree standing tub or built-in tub?
Comments (1)I think it depends on how you live and if you're planning for resale. I am a bath person and chose an insert so that I could have an air jetted tub, have room for candles, bath salts, etc. and for ease of cleaning around it. I was told that it can sometimes be difficult to clean around free standing tubs, especially in a smaller space. Also, we wanted a larger one as my husband enjoys it after a long day of cycling. The tub insert may not be the rage right now but it functions best for us....See MoreShadyWillowFarm
3 months agovinmarks
3 months agoPatricia Colwell Consulting
3 months agotlynn1960
3 months agosteveetheridge
3 months agoelcieg
3 months agopalimpsest
3 months agoIri
3 months agocolleenoz
3 months agoBeth H. :
3 months agolast modified: 3 months agoKendrah
3 months agocpartist
3 months agopalimpsest
3 months agoDiana Bier Interiors, LLC
3 months agoJAN MOYER
3 months agolast modified: 3 months agoShazia
3 months agoKendrah
3 months agoJAN MOYER
3 months agopalimpsest
3 months agoJAN MOYER
3 months agolast modified: 3 months agoremodeling1840
3 months agoKendrah
3 months agotozmo1
3 months agodrdeb1234
3 months agosusan49417
3 months agopalimpsest
3 months agodrdeb1234
3 months agopalimpsest
3 months agoBeth H. :
3 months agolast modified: 3 months agoremodeling1840
3 months agoRedRyder
3 months agoJAN MOYER
3 months agolast modified: 3 months agoDiana Bier Interiors, LLC
3 months agovinmarks
3 months agopalimpsest
3 months agoJAN MOYER
3 months agolast modified: 3 months agopalimpsest
3 months agoJAN MOYER
3 months agolast modified: 3 months agoBeth H. :
3 months agolast modified: 3 months agoDiana Bier Interiors, LLC
3 months ago
Related Stories
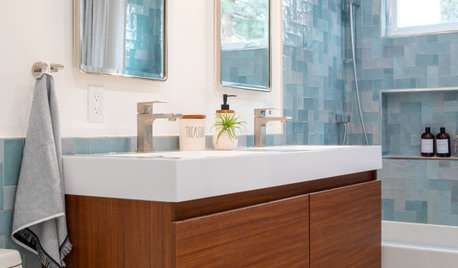
BATHROOM DESIGNNew This Week: 4 Small Bathrooms With a Shower-Tub Combo
See how designers enhance the classic space-saving feature with tile color, vanity style and other design details
Full Story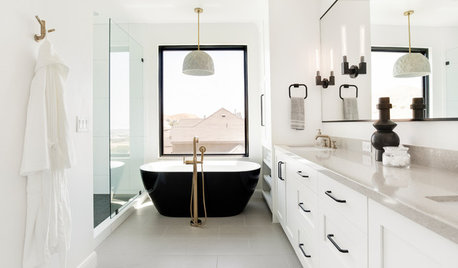
INSIDE HOUZZWhat’s Popular for Toilets, Showers and Tubs in Master Baths
Self-cleaning toilets and tubs with heated backrests are among the novel choices cited in a 2018 Houzz bathroom study
Full Story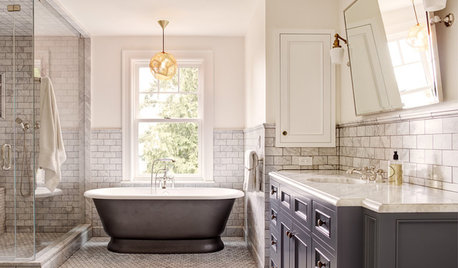
BATHROOM DESIGNNew This Week: 3 Baths With Walk-in Showers and Stand-Alone Tubs
See how these spacious bathrooms celebrate elegant stand-alone bathtubs and luxurious walk-in showers
Full Story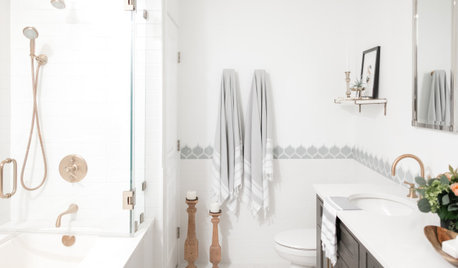
BATHROOM MAKEOVERSBathroom of the Week: Bright and Stylish With a Roomy Shower-Tub
A designer helps a Chicago condo owner lighten her dark master bath with an updated layout and a fresh, clean look
Full Story
BATHROOM DESIGNConvert Your Tub Space to a Shower — the Planning Phase
Step 1 in swapping your tub for a sleek new shower: Get all the remodel details down on paper
Full Story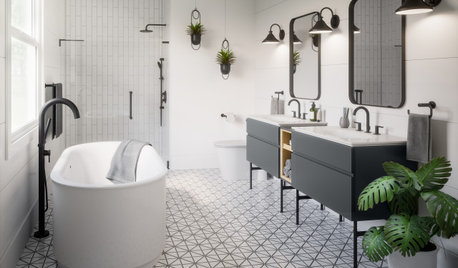
EVENTSSee the Latest Trends in Bathroom Faucets, Showers, Tubs and More
Mix-and-match finishes and essential-oil-infused showers were two standouts at the 2020 Kitchen & Bath Industry Show
Full Story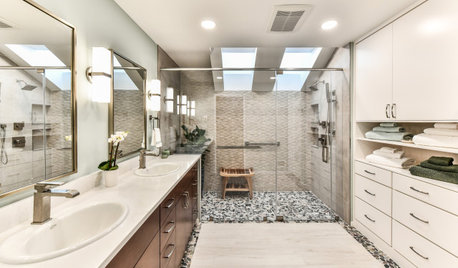
BATHROOM MAKEOVERSBathroom of the Week: Large Curbless Shower Bathed in Sunshine
A design team helps a couple ditch their tub for a spacious new shower beneath skylights and add nature-inspired style
Full Story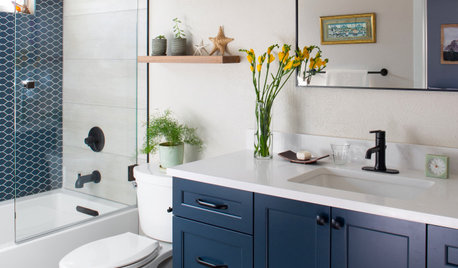
BATHROOM DESIGNNew This Week: 6 Bold Bathrooms With a Shower-Tub
Designers use tile, color and other details to give this classic bathroom arrangement personal style
Full Story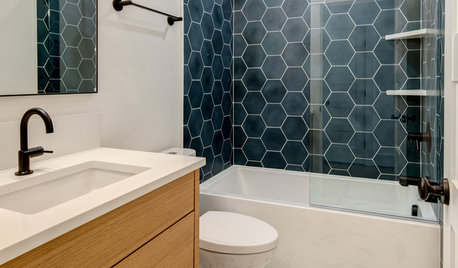
BATHROOM DESIGNNew This Week: 6 Bathrooms That Rock a Shower-Tub Combo
Designers showcase beautiful ways to make this classic bathroom feature worth keeping
Full Story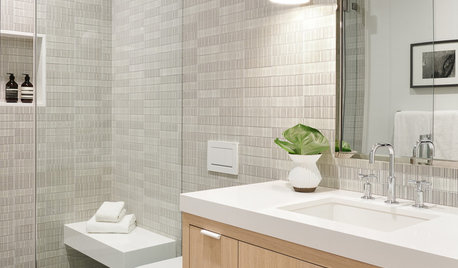
MOST POPULAR10 Stylish Small Bathrooms With Walk-In Showers
Get inspired by this collection of compact bathrooms that make a splash with standout design details
Full Story


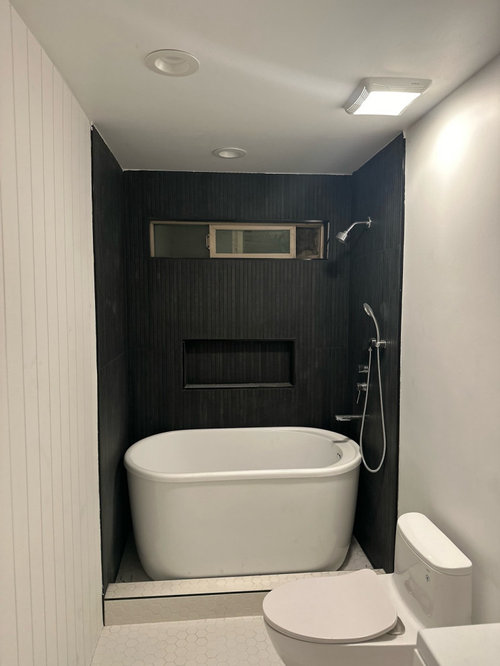
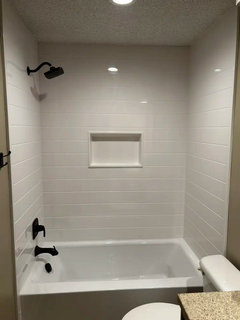
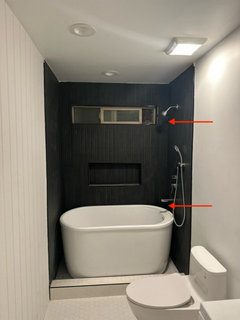



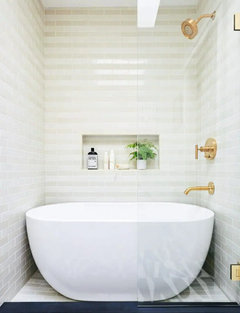
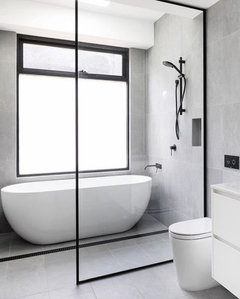







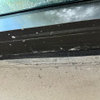




roarah