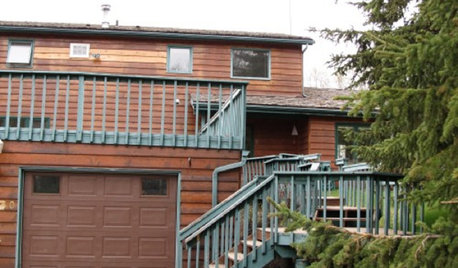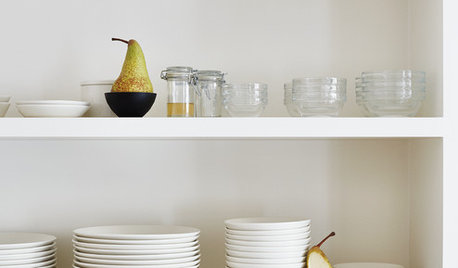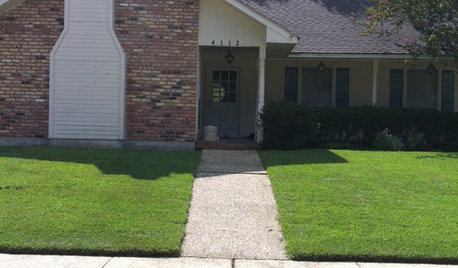house exterior help needed
User
4 months ago
last modified: 4 months ago
Featured Answer
Sort by:Oldest
Comments (42)
acm
4 months agoUser
4 months agoRelated Discussions
Exterior color Dilemma. New Home. Need help w/ Exterior color!
Comments (2)I think a light grey would look very smart - white trim. Be sure to paint the garage door the same color as the house to help it disappear....See MoreExterior of new home needs character. Very boring and needs help.
Comments (24)Congratulations! That is one awesome house. With a few special touches to make it yours, it will be the special place for all of you to call HOME. Can't wait to see what decisions you make going forward. And sorry, I thought you all had been living in it for a while. Makes this really exciting to see going forward! Congratulations again! :D...See MoreHome exterior visualization help needed
Comments (5)Sorry, I can't help with PhotoShop but I can point out that one of the reasons that the wood looks so nice in the 2nd and 3rd pictures is because there are additional wood accents that tie it together - the wood supports at the roof line and the wood door. And they are all lined up together to make impact surrounded by the blue color with lots of heavy white trim. That red maple in your front yard is a beauty!...See MoreI need to choose exterior house paint need help Please
Comments (19)This is Agreeable Gray, Extra White and Gauntlet Gray. I actually think it would be a mistake to go too much gray on the body. You will already have a gray roof. Canvas Tan is a little grayer than Patience. I would not use those garage doors shown above. They are a modern design and your house is closer to traditional. I also think the wood grain and side windows when combined with stone would look too busy. I hope one of the professionals will speak to the door as I am just a person like you. What is the name of your HOA? Stay away from Unique Gray. It is lilac color....See Moremillworkman
4 months agoUser
4 months agoPatricia Colwell Consulting
4 months agoDeWayne
4 months agoMark Bischak, Architect
4 months agojust_janni
4 months agocpartist
4 months agoBeverlyFLADeziner
4 months agolast modified: 4 months agodan1888
4 months agoDiana Bier Interiors, LLC
4 months agoDiana Bier Interiors, LLC
4 months agoEmily
4 months agoIri
4 months agoCelery. Visualization, Rendering images
4 months agoMark Bischak, Architect
4 months agoUser
4 months agoRappArchitecture
4 months agoUser
4 months agoRappArchitecture
4 months agolast modified: 4 months agoPPF.
4 months agoPPF.
4 months agoMark Bischak, Architect
4 months agoUser
4 months agocpartist
4 months agoEmily
4 months agolatifolia
4 months agoDiana Bier Interiors, LLC
4 months agores2architect
4 months agolast modified: 4 months agoArchitectrunnerguy
4 months agoUser
4 months agoMark Bischak, Architect
4 months agomillworkman
4 months agoRappArchitecture
4 months agoPatricia Colwell Consulting
4 months agocpartist
4 months agolast modified: 4 months agoMark Bischak, Architect
4 months agolatifolia
4 months agoMark Bischak, Architect
4 months agoDiana Bier Interiors, LLC
4 months ago
Related Stories

EXTERIORSHelp! What Color Should I Paint My House Exterior?
Real homeowners get real help in choosing paint palettes. Bonus: 3 tips for everyone on picking exterior colors
Full Story
Ideabook 911: My House Needs a Facelift!
Houzz Member Gets Ideas for Sprucing Up This Deck and Garage
Full Story
LIFEYou Said It: ‘Put It Back’ If It Won’t Help Your House, and More Wisdom
Highlights from the week include stopping clutter from getting past the door, fall planting ideas and a grandfather’s gift of love
Full Story
FUN HOUZZ6 Reasons Every House Needs a Cat
Everyone should have a feline fixture as part of their home decor. Here's why
Full Story
LIFEDecluttering — How to Get the Help You Need
Don't worry if you can't shed stuff and organize alone; help is at your disposal
Full Story
MOST POPULAR9 Real Ways You Can Help After a House Fire
Suggestions from someone who lost her home to fire — and experienced the staggering generosity of community
Full Story
SELLING YOUR HOUSE10 Tricks to Help Your Bathroom Sell Your House
As with the kitchen, the bathroom is always a high priority for home buyers. Here’s how to showcase your bathroom so it looks its best
Full Story

















cpartist