Floor plan help - kitchen relocation
Shivani Sahney
5 months ago
last modified: 5 months ago
Featured Answer
Sort by:Oldest
Comments (16)
la_la Girl
5 months agoPatricia Colwell Consulting
5 months agolast modified: 5 months agoShivani Sahney thanked Patricia Colwell ConsultingRelated Discussions
Urgent help needed for kitchen floor plan
Comments (16)Azmom, you do not have your email enabled on your profile. Therefore, I am unable to respond directly to your request for assistance. I will respond here, so that others may have the benefit of the information as well. First of all, for your island, it will not be used at all unless you do have a water source on it. The primary prep zone in any kitchen is between water and fire and adjacent to the storage. That's the tiny corner between your sink and the range. UNLESS you put a prep sink on the island. When you do that, and it doesn't have to be anything larger than 14", that transforms the island into the primary prep space with you facing out towards those who are seated there rather than you standing with your face in the corner and your back to the guests. The square shape that Holly suggested could work and adds additional storage. I think the important takeaway from that is to have the "working " portion of the aisle facing the fridge and cooking surface. That minimizes your walking all over the kitchen to prepare a meal. A larger kitchen isn't a better kitchen, unless it's designed to be. Putting an island in the middle of a kitchen makes it less efficient, not more efficient---unless that island is in the right spot, with the right orientation, and has a water source on it. A large chunky island looks appropriate to the space,and I think the square works (especially with some nice chunky legs to make it more of a "table") but you could just make the island narrower and oriented left to right instead of top to bottom. Here is one tweak to Holly's plan that I might make if you are OK with walking further in your prep, but only if you are willing to use a counter depth refrigerator or a built in one. Refrigerators belong on the perimeter of the kitchen space so that they can be accessed by those coming into the space without crossing your prep space. It's the busiest spot in the kitchen, and you have to have enough room for everyone to have that access. Whether or not you want to swap the wall oven with the fridge will depend on how often you use the wall oven for cooking. If you frequently sear something and then put it in the oven to finish, the range suggestion would be a good one. Or have the range be on the same run as the cooktop with the fridge across the aisle. If you are more into getting out fresh veggies and preparing them for a meal, then leaving Holly's plan alone might be the best layot for you. Either depends on having the prep sink there so that you actually use the island. Without a prep sink on the island, you're creating more work, more steps, and you'll default to just prepping in the corner....See MoreHelp me decide on my open Great Room floor plan! (kitchen included)
Comments (16)Benjesbride, what you say regarding dining/island makes sense, but unfortunately I have ~11'x16' space to fit in the kitchen. If I decide to rotate the kitchen the way you say it, then my kitchen island will be quite small. I too started out thinking of a longer island and thus came up with option 2, and am not able to find pictures to tell me if that would look ok or not. Secondly, currently the plan is that the Great Room will be mainly conversation area. TV will be in a separate room, so no need to consider TV-watchability. Mama Rachel, your idea of spice kitchen is great! That's the kitchen I started out "wanting". I had to abandon it halfway, however, because of space constraints. My whole house is ~2200 sqft, therefore allocating disproportionately large amount of space to the kitchen would have meant I gave up on some other priorities. Mama Rachel : regarding powder: we decided to ditch the powder because of the availability of full bath on that floor, which otherwise will be guest bath. We also wanted as much storage as possible, therefore decided on having a storage rather than powder. Anyway, here's the original plan. Note that we added ~5ft towards the courtyard and some square footage along top wall (which is facing backyard). I am working on sizing of the entry right now, because I think it's a bit too big for the house, but that space will NOT become available to the kitchen again due to the building rules....See MoreHelp with family room and kitchen floor plan / design.
Comments (47)No. That’s not how that works. Load paths of the old and new are critical intersections. It’s usually where all of the trouble and a lot of the money is. The old bearing walls will need to be engineered with a completely new foundation for the new heavier point loads that will carry the new beams needed to change the load paths and open up the space. That’s why this is a very expensive proposition. I’ll echo getting a builder on board as a paid consultant now. What usually happens is the clients think the plans will cost 1M, but the remodel plans come back from the builders as 2.5M, and the clients can buy a new home just down the road for 1.5M....See MoreDesign help: Kitchen / pantry / floor plan feedback?
Comments (34)OK, spent some time with cabinet & ID. We created access to the pantry and modified based on the incredibly helpful feedback from everyone (especially @mama goose_gw zn6OH & @Buehl!). Attached here is the latest floor plan. Having access to the pantry is great, and having the dishwasher on the outside makes cleanup zone much improved, close proximity to dish cabinet, and trash seems better positioned. Still wondering if the primary prep zone is sufficient (about 38" on either side of the sink on island). Also, per your feedback @Buehl, wondering if we should change our potfiller to something like this: https://www.houzz.com/discussions/2699429/prep-sink-next-to-range-how-close-is-perrrrfect, so that we have a secondary prep zone with access to water. Any other thoughts? I love the cleanup zone you had proposed @Buehl, but not sure how to get that while managing our window constraints & pantry access. One option maybe would be to shift from two windows to one? Not sure. Already feeling this is wildly improved, so very thankful to you all for your help!...See MoreShivani Sahney
5 months agoShivani Sahney
5 months agoJAN MOYER
5 months agoJAN MOYER
5 months agorebunky
5 months agoShivani Sahney
5 months agokl23
5 months agoShivani Sahney
5 months agoJAN MOYER
5 months ago
Related Stories

BEFORE AND AFTERSKitchen of the Week: Saving What Works in a Wide-Open Floor Plan
A superstar room shows what a difference a few key changes can make
Full Story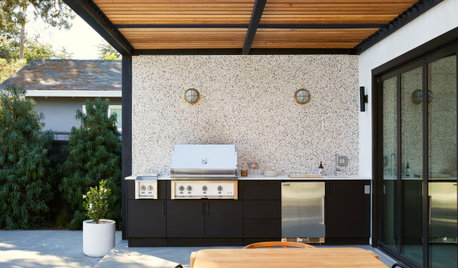
LANDSCAPE DESIGNPlanning an Outdoor Kitchen? Look to These Professionals for Help
Find out who can help you achieve your dream space, whether it's part of a larger remodel or a stand-alone project
Full Story
KITCHEN WORKBOOKNew Ways to Plan Your Kitchen’s Work Zones
The classic work triangle of range, fridge and sink is the best layout for kitchens, right? Not necessarily
Full Story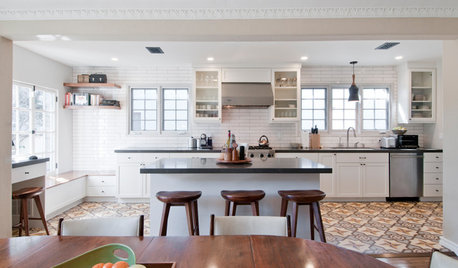
KITCHEN OF THE WEEKKitchen of the Week: Graphic Floor Tiles Accent a White Kitchen
Walls come down to open up the room and create better traffic flow
Full Story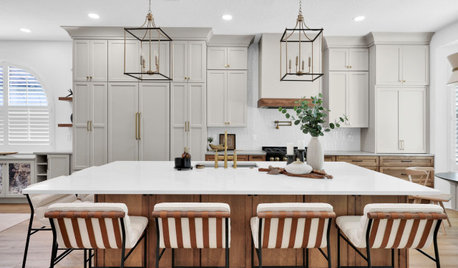
KITCHEN MAKEOVERSKitchen of the Week: Warm, Elegant Style in a New Open Plan
Removing walls helped turn this once-closed-off kitchen into a breezy space with a wood island and improved storage
Full Story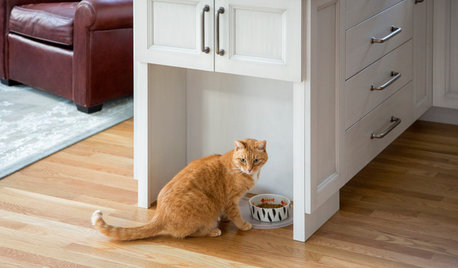
KITCHEN DESIGNRelocated Colonial Kitchen More Than Doubles in Size
Putting the kitchen in a central location allows for a big boost in square footage and helps better connect it with other living spaces
Full Story
KITCHEN DESIGNKitchen of the Week: Creamy White, Wood and Brass in an Open Plan
A design-build firm helps a Minnesota couple create a roomy L-shaped kitchen with off-white cabinets and a walnut island
Full Story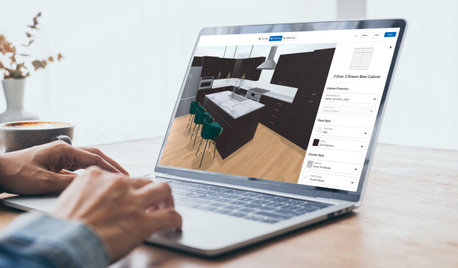
HOUZZ PRODUCT NEWSHouzz Adds New Kitchen Features to Its Houzz Pro 3D Floor Planner
The new features help clients visualize their finished kitchen with 3D models that show cabinetry, appliances and more
Full Story0

ORGANIZING7-Day Plan: Get a Spotless, Beautifully Organized Kitchen
Our weeklong plan will help you get your kitchen spick-and-span from top to bottom
Full Story
KITCHEN DESIGNAn Open-Plan Kitchen That’s Ready for Company
Cohesive materials and a new layout help create an attractive cooking, dining and entertaining space for a young family
Full Story


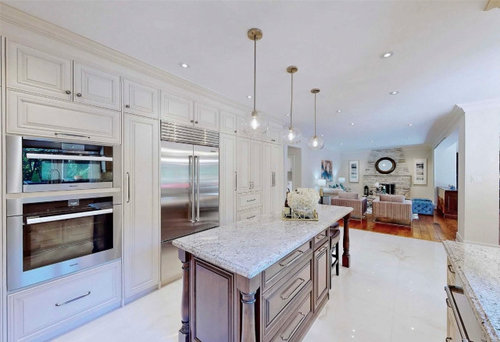

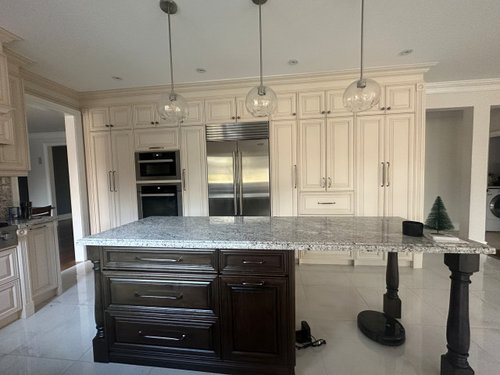

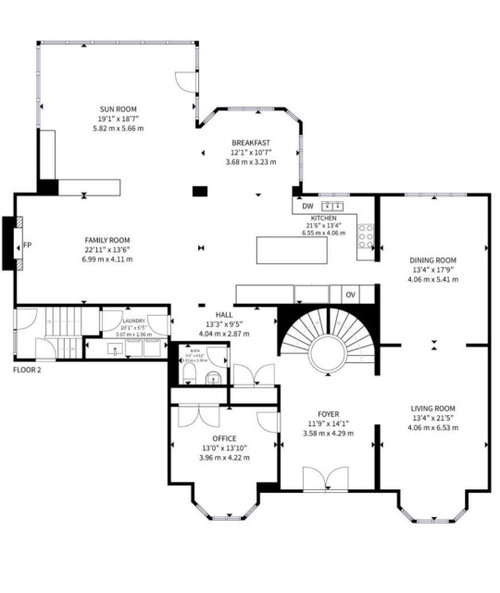

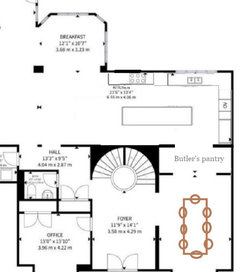
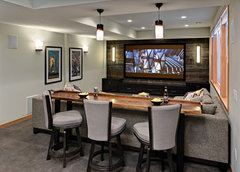
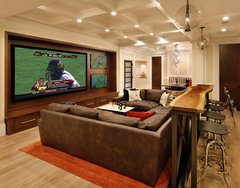
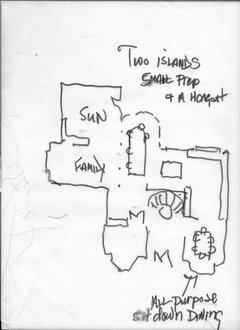
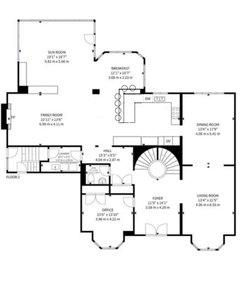
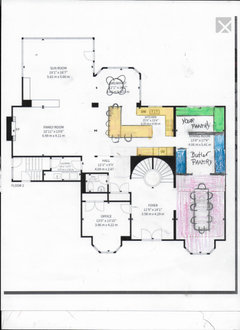

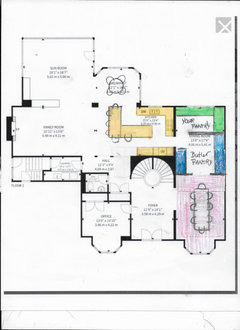




auntthelma