Design help: Kitchen / pantry / floor plan feedback?
Jon Pospischil
last year
Featured Answer
Sort by:Oldest
Comments (34)
Sabrina Alfin Interiors
last yearlast modified: last yearJon Pospischil thanked Sabrina Alfin InteriorsRelated Discussions
Please Feedback on my kitchen floor plan/design
Comments (10)The plan is workable, but could be improved, depending on personal preferences. For example: --The counter space above the sink appears largely wasted space, since the range for cooking is placed between the refrigerator and double sink, making this the heavily used area. An alternative is to exhange locations of the sink and range, perhaps exchanging the range for a cooktop and adding a seperate oven stack at the end of the counter line above the sink. This would position the sink closer to the refrigerator and pantry, reducing the steps for getting and washing food stocks, while making use of the underused counter run; --Looking at the dining area, where will dishes, place mats, napkins, serving pieces, etc. be stored? Looks like this may not have been considered. If it were my house, I'd plan a build-in line of upper and lower cabinets for the purpose. Pushing the dining room wall (one or the other) 2'-0 will allow the addition, and make the room look like more than blank gyp-board walls. The diagonal walls are somewhat odd, but it's clear they are there to attempt to define a "dining space", part of which is also circulation space. There are probably better appearing and more functional ways to do this using 1-2 free-standing columns (square or round) of some sort and a dropped soffit at the column line. Good luck on your build....See MoreFloor plan feedback please. (crowd-sourcing my house design ftw)
Comments (12)kirkhall the north side/wall is at the top of the drawing, the south at the bottom. (the north arrow is shown to the right of the first floor). The wall facing south is the one with the front door, so its where the sun comes from most of the day. just fyi, there is about 7.5 ft ceiling height 5 ft from the south wall in the master bathroom, and there is a dormer in the center, which adds extra ceiling height (although not where the toilet is shown) (Also the dormers are not very clearly drawn...sorry about that....these are my drawings, so you know...drafting standards are lax, or rather non existent....) having the master suite upstairs in these cape style houses is tricky, in my opinion. the layouts in these houses are really constrained with the reduced ceiling height at those walls. however, the overall style has a lot of appeal for many reasons for us (appearance, energy efficiency, cost to build, etc.) the ridge runs east to west, and there is a lot of height there (entrance to master bedroom, loft overlooking below, and guest bath) I was originally advocating for the master suite on the first floor, for one floor living if necessary. DH has successfully argued for keeping all of the "public" areas downstairs, and "private areas" upstairs. Upstairs will have a cozy feel. He says we can always put an elevator in where the closet by the stairs is (1st floor) if we have too (I bet that's not cheap!). I'm with you on walking into the master bedroom facing the closet. it doesn't seem ideal for sure. I'm open to ideas. just keep in mind, that big window in the dormer on the north wall in the master bedroom looks out over the property and has views of the mountains. I don't want to block it with a closet. kelhuck re point 1) - i didn't even think about that. We toured a house with the stairs arranged just like it, and thought it was great. That's a good point though. I've thought about the stairs quite a bit, but never from that angle (odd in retrospect). They also had a little more space between the stairs and front door than I'm showing. 2)laundry - yeah, this is a big one for me. I go round and round on this:) The trade-off is to just have a laundry closet, but have the laundry upstairs, or put it in the mud-room, have more space, but have to haul laundry up and down stairs all the time. right now, i'm leaning towards not caring if the laundry clutters up the loft a bit, but there is not much room there at all, its only barely works. currently, my washer and dryer are in our garage, which is not conditioned. I bring baskets of laundry back into our bedroom, and process everything there. S, its not far fetched to have a small closet, but the appeal of a little room I can close off is strong. I swear I want a new house just for a space conditioned laundry room:) 3) pretty much, yes. the appeal of timber homes is showing off the structure, those gorgeous timbers. all timber homes I've seen have a least some two story view inside. however, there is strong sentiment on this board against it, that its loud. since I've never lived in a house like this, I'm inclined to listen. its a valid point, especially when its more than just the two of us (guests and/or kids). even just making the open to below over the foyer instead of the tv/family/living room may solve that. I dunno yet. I'll have a chat w/ dh about it later. 4) dont' worry about insulation, the entire house is going to be wrapped in SIPS. initial calcs for the efficiency we are looking for are calling for 10" SIPS, whereas almost everyone uses 6". No worries, this house will be tight (and require mechanical ventilation). we are focusing heavily on the envelope, so our budget is focused on SIPS and windows. I may even hae to sacrifice my nice kitchen initially (blasphemy!) in order to pay for it up front, but we'll see. liriodendron - that's awesome that you are using PV. the price is coming down, so its actually starting to make sense to pay for it, instead of just being for people like dh and me, who just have non-mainstream tastes and interest (energy nuts, sort of:) the property was logged 5 years before we bought it, so it doesn't have many trees (no trees anywhere near the home site) (and its an ugly mess, we've just now started re-planting). the south facing garage roof will have full sun all day. if it weren't for that, we would angle the house more, so the back faces the mountains a bit better, but we didn't want to sacrifice the front/south wall of the house with respect to facing the sun too much. we like PV just cause we think its neat, and we're trying hard to justify it, but it may be a few years down the road before we consider actually paying for it....See MoreHelp With Kitchen Plans - Brutal Feedback Encouraged! :)
Comments (30)In the 4th and 5th drawings of the first post, the beverage center and the refrigerator are shown on the same flat wall (on either side of the doorway). In the more recent mock-ups, that wall is also shown as flat. However, in the OP's recent drawing giving the dimensions of the kitchen, there is what appears to be a powder room which sticks out perhaps 2' further than the wall between the corner and the refrigerator. Will the powder room be removed, or is the drawing incorrect? Or if not, how far does that wall stick out beyond the wall on the other side of that doorway? There is also a small rectangle at one of the corners. What does that rectangle represent, how large is it, and must it remain there? === Just an observation about the Houzz corner range: It looks more open because it is more open than your first design. The Houzz counter between the range and the sink is cut back at least a couple of inches from the counter depth at the sink. When you look at the distance between the range and the angle of the counter next to the lower cabinets on the far side of the range, the distance looks like somewhere between 3 and 5". On the other hand, the same space in the first design looks more like 8-10". (Maybe someone with more experience would have a better estimate of these two distances.)...See MoreKitchen Floor Plan Feedback - thanks in advance!
Comments (25)I've been mentally trying out this layout for the last two weeks, and while I theoretically adore it - you were right the first time, mama goose, that there isn't enough prep space on the short side of the island with a prep sink there as well. :( Should have listened to your wisdom in the first place. :) If mama goose or anything else is willing to take a crack at this, this is the layout mama goose proposed with adequate prep. The things I don't like about it are: -traffic through the prep zone -no division between kitchen and dining -choosing between pantry and wall oven (would probably choose pantry but would love to just have a cooktop + (single) wall oven I slightly prefer a 2x2 seating configuration instead of a 3x1, but if everything else worked out that is not an issue. This was the layout that got everything in, but just not adequate prep size. This is the one I loved: I'm thinking now maybe I can try to figure out how to put pantry cabs in the mudroom, and then flip the island so that it's parallel to the cooktop. Is the blank wall odd? Can I keep a cased opening or would that look bizarre?...See MoreJon Pospischil
last yearJon Pospischil
last yearJon Pospischil
last yearJon Pospischil
last yearJon Pospischil
last yearJon Pospischil
last yearBuehl
last yearlast modified: last yearJon Pospischil
last yearlast modified: last yearmama goose_gw zn6OH
last yearlast modified: last yearBuehl
last yearlast modified: last yearJon Pospischil
last yearcubby14
last yearmama goose_gw zn6OH
last yearJon Pospischil
last yearmama goose_gw zn6OH
last yearJon Pospischil
last yearlast modified: last year
Related Stories

HOUZZ TV LIVETour a Designer’s Glam Home With an Open Floor Plan
In this video, designer Kirby Foster Hurd discusses the colors and materials she selected for her Oklahoma City home
Full Story
KITCHEN DESIGNKitchen of the Week: A Designer’s Dream Kitchen Becomes Reality
See what 10 years of professional design planning creates. Hint: smart storage, lots of light and beautiful materials
Full Story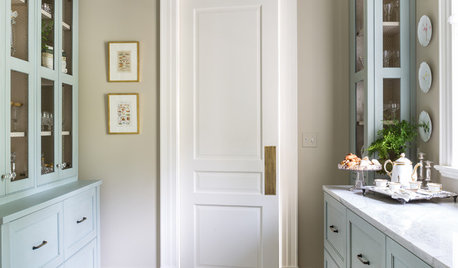
KITCHEN STORAGEA Butler’s Pantry Designed to Inspire Party Plans
China collections, a mirrored chandelier and wallpaper on the ceiling elevate a utilitarian space to a dreamy room
Full Story
KITCHEN DESIGN9 Questions to Ask When Planning a Kitchen Pantry
Avoid blunders and get the storage space and layout you need by asking these questions before you begin
Full Story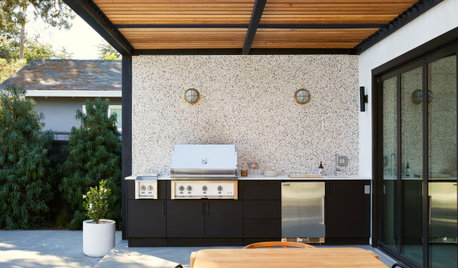
LANDSCAPE DESIGNPlanning an Outdoor Kitchen? Look to These Professionals for Help
Find out who can help you achieve your dream space, whether it's part of a larger remodel or a stand-alone project
Full Story
KITCHEN DESIGNRemodeling Your Kitchen in Stages: Planning and Design
When doing a remodel in phases, being overprepared is key
Full Story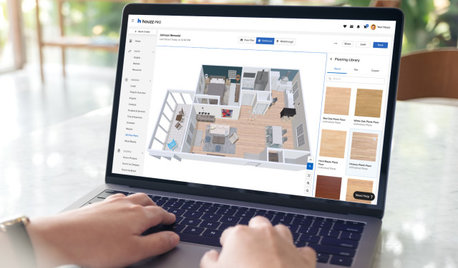
HOUZZ PRODUCT NEWSHouzz Pro 3D Floor Planner Helps Clients Visualize Designs
The updated tool shows remodeled spaces in 3D with Benjamin Moore paint colors and wood, carpet and tile flooring
Full Story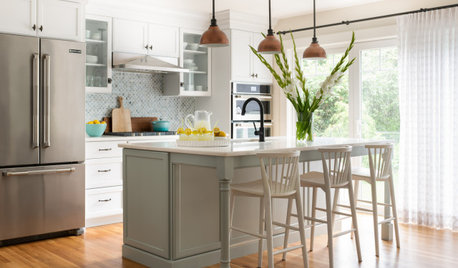
KITCHEN DESIGN10 Design Tips for Planning a Family Kitchen
Find out how to create a friendly, functional kitchen that meets the needs of a family with children
Full Story
KITCHEN DESIGNKey Measurements to Help You Design Your Kitchen
Get the ideal kitchen setup by understanding spatial relationships, building dimensions and work zones
Full Story
BEFORE AND AFTERSKitchen of the Week: Saving What Works in a Wide-Open Floor Plan
A superstar room shows what a difference a few key changes can make
Full Story


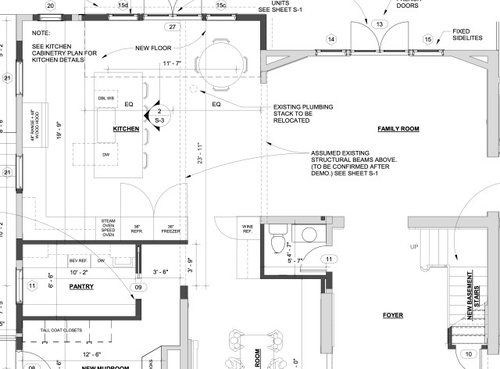

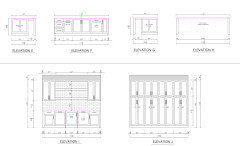
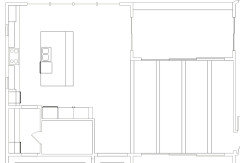
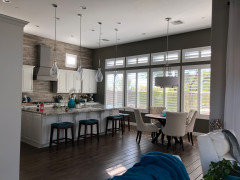


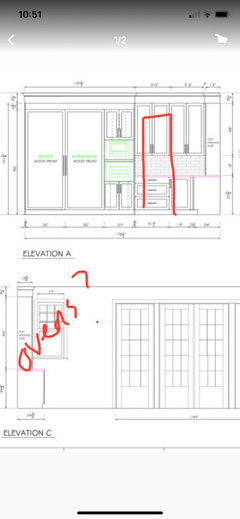

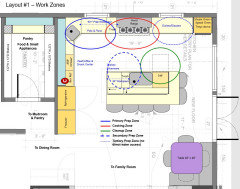

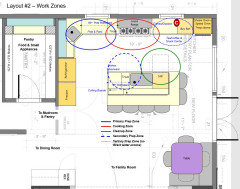
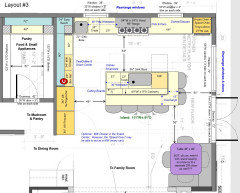
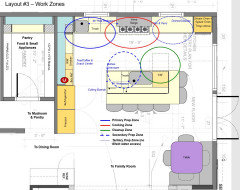
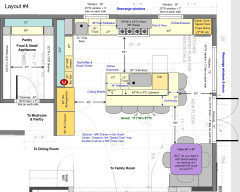
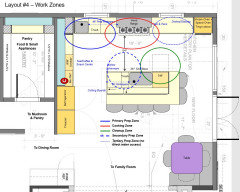
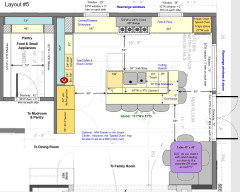
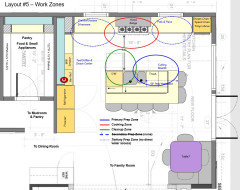
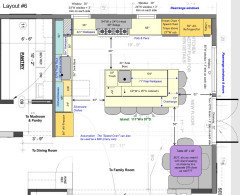
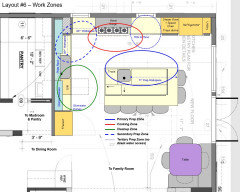







mama goose_gw zn6OH