Help me decide on my open Great Room floor plan! (kitchen included)
homey_bird
8 years ago
Featured Answer
Comments (16)
cpartist
8 years agoRelated Discussions
Help deciding on cased openings to split up open floor plan?
Comments (12)For some reason I'm not getting replies sent to my email. Lots of great responses! I'm definitely planing cased opening and not paneled jambs. When we get slab poured and everything marked out I will mock up the furniture placement to decide on the casing to the right. All permits are in so hopefully this will be in the next month. Nini, I think your living room might be one I was admiring while we were planning. ;-) everyone seems to be doing fireplaces on interior walls so I've been nervous since we moved ours to the exterior wall. Hope it looks half as nice as third!!...See MoreHelp my open floor plan living room/kitchen
Comments (9)Consider a privacy film for the door-the curtains take away from the pretty doors. I agree that the curtains are too stark. They're also too short and not full enough. If the curtains are 84", try 96" instead. Try to find something closer to the wall color. The gray, white and navy are a bit blah. Is there a color you like that you can add in with different pillows and a throw as suggested? I also agree that the coffee table is not quite right. I'd consider a round ottoman, maybe in leather, that you can add a tray to for drinks and a bit of decor. What is the distance inside the U shape? You could add a pretty demilune shaped table next to the door to ground the artwork. Maybe something like this with just a small lamp and pretty bowl. https://www.hayneedle.com/product/belham-living-james-half-round-mid-century-modern-sofa-table.cfm...See MoreUpdated Floor plans....help with kitchen/dining/great room
Comments (29)This refers to Bedroom #2 which you indicated may be for an elderly relative. Your doorway into this bathroom is only 24” which will make it impossible for a wheelchair and difficult for a walker. I encourage you to remove or make more shallow the linen closet so you can enlarge the bathroom access door. Then make the Tub shower combo a Shower with low or no curb and a handheld wand. You never know when you will need this for an elderly relative or an immediate family member who has had surgery/broken leg. Make sure there is enough clearance on the sides of the toilet for grab bars and/or to assist in lifting. It would be simpler for this person to access the bathroom through one door instead of two, especially at night. You could remove the anteroom and make this a simple large bathroom with access door to hall and another access door to bedroom. It seems overly complicated in its current configuration....See MoreUpdate kitchen or rip out powder room and create open floor plan?
Comments (21)For the intended use in the foreseeable future, I would not spend that amount of money - plus deal with the aggravation - in order to open up the kitchen. At a certain point - especially if you have been renting it, there would probably need to be major remodeling of the kitchen anyway just from use. Since it is a townhome presumably there are equivalent homes with the same layout which would provide insight into whether it is something that other people have done in the development. Obviously people are different but I personally wouldn't care whether there was an open kitchen plan in a BnB type of short rental. I would be more concerned with location and cleanliness and comfort of beds and also whether there was a great shower. Interesting about how property is assessed. I am also in an area in which taxes are based on initial purchase price with very modest increases permitted. Theoretically remodeling triggers an assessment when permits are pulled. However, when I read the regulations, it appears that most home "improvements" aren't cause for an increased assessment since "replacements" don't cause an increase. If you "add" something like an additional bathroom or square footage it would theoretically cause an increase. There is a gray area in which *theoretically* the quality of the replacements is considered but that is really unworkable in practice since anytime someone replaces the kitchen cabinets (for example), the *quality* is going to be better presumably especially in an older residence....See Morehomey_bird
8 years agosheloveslayouts
8 years agosheloveslayouts
8 years agolast modified: 8 years agohomey_bird
8 years agosheloveslayouts
8 years agoRachel (Zone 7A + wind)
8 years agohomey_bird
8 years agolast modified: 8 years agohomey_bird
8 years agosheloveslayouts
8 years agosheloveslayouts
8 years agolast modified: 8 years agohomey_bird
8 years agolast modified: 8 years agosheloveslayouts
8 years agohomey_bird
8 years agoBuehl
8 years ago
Related Stories

LIFEHow to Decide on a New Town
These considerations will help you evaluate a region and a neighborhood, so you can make the right move
Full Story
REMODELING GUIDES10 Things to Consider When Creating an Open Floor Plan
A pro offers advice for designing a space that will be comfortable and functional
Full Story
REMODELING GUIDESHouse Planning: When You Want to Open Up a Space
With a pro's help, you may be able remove a load-bearing wall to turn two small rooms into one bigger one
Full Story
DECORATING GUIDESHow to Use Color With an Open Floor Plan
Large, open spaces can be tricky when it comes to painting walls and trim and adding accessories. These strategies can help
Full Story
ARCHITECTUREDesign Workshop: How to Separate Space in an Open Floor Plan
Rooms within a room, partial walls, fabric dividers and open shelves create privacy and intimacy while keeping the connection
Full Story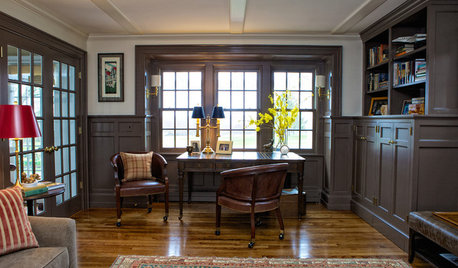
HOME OFFICESRoom of the Day: Stately Study Includes a Cozy Family Space
A new fireplace, windows, millwork and furniture make this room hard to leave
Full Story
ROOM OF THE DAYRoom of the Day: Classic Meets Contemporary in an Open-Plan Space
Soft tones and timeless pieces ensure that the kitchen, dining and living areas in this new English home work harmoniously as one
Full Story
DECORATING GUIDESHow to Create Quiet in Your Open Floor Plan
When the noise level rises, these architectural details and design tricks will help soften the racket
Full Story
HOMES AROUND THE WORLDRoom of the Day: Elegant Open-Plan Living in London
This living-dining-kitchen area in a period apartment is light and refined, with just a dash of boho style
Full Story


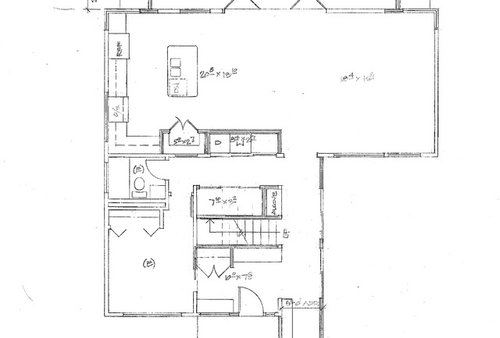
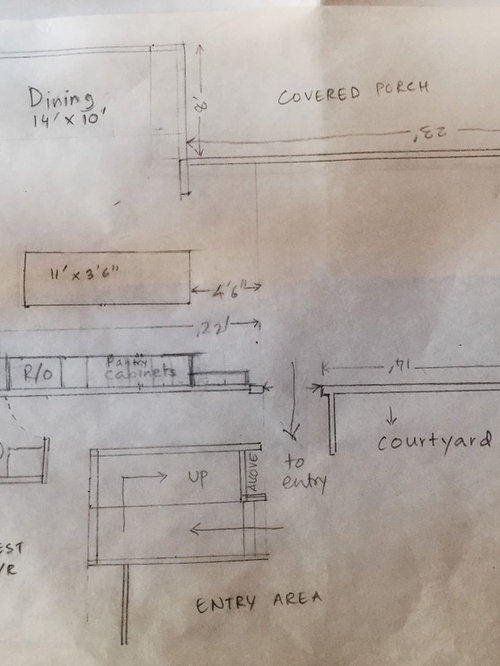
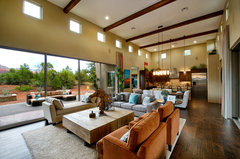

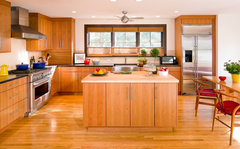
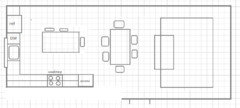
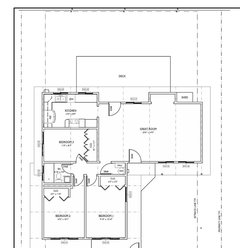
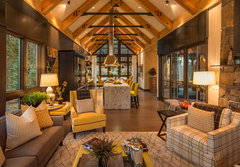




sheloveslayouts