home office + guest room Layout
Eugene S
7 months ago
Featured Answer
Sort by:Oldest
Comments (12)
acm
7 months agoacm
7 months agoRelated Discussions
Dual Room= Home Office+ Guest
Comments (9)Hi Dipti, We have a very small 10'7" x 11' foot room we use as a guest room/home office, please excuse the horrible pic I'm adding, I snapped this on New Year's Eve to text to my niece. Since we live in NYC area, we have guests all the time, the college kids & their friends drive down from Boston frequently. They have no problem being thrown in one room, they're just stoked to not have to pay for an expensive hotel room. This is how I crammed 3 of them in this tiny room, the daybed does have a trundle, which I use for 2, when there is 3 I leave it closed and plop down a blow up bed. on the opposite wall is the desk/printer/shredder/chair tucked in and the other wall has a 53 inch tv....See MoreLayout Help for Small Home Office
Comments (13)@Jess. You're Welcome! It's difficult to get a perfect room and your needs in a small space. For me, placing the desk there, would be fine for these reasons.... This is a Dual-Purpose Room 1. Your desk has a light weight feeling to it, it's not bulky, although one with more storage might be better functionally. (which is still ok) Not a lot of choices for you 2. Because you enter the room moving to the left, that pathway is all clear. 3. You won't run into a desk at current space, when entering the room 4. Better use of the space between the closet and doorway, given it's construction 5. Visually, a better, more inviting floor plan overall 6. Furniture placements are more aesthetically pleasing (better balance) 7. Better use of space you have 8. Sofa & coffee table area are inviting and functional. It won't feel like there is nowhere else to place the sofa in your home 9. You will 'feel' good about the room and like going in there 10. The room might even feel larger...See MoreHELP elevate my 'modern' home office / guest bedroom!
Comments (16)Regardless of forever home or not it would make sense to utilize the closet better for all of your 'office' stuff so if that means getting an outlet put in there so the printer and all your stuff on the tall shelving can go in there - that would be wise. Then, daybed or not, replace the tall shelving and nightstand with a continuous low closed storage furniture piece - maybe like this photo - this will open up the room visually. This furniture piece can function as a nightstand and office storage. Closed storage is your friend in this space. Replacing the closet doors with slider doors would allow for the 'office' to function easier. Maybe the inside of the closet is converted to half 'closet' for guests use and half 'office' with shelves for printer and office supplies. Then, once you decide on daybed or not I'd repost an updated photo and we can help with rearranging art. I think where you have it now is not doing the room any justice. I could see it consolidated/edited on the wall where the tall shelving is as that will create a focal point....See MoreHome Office / Guest Room
Comments (5)Nobody is going to wade through a description of the space in text, nor the possible storage solutions. Post a pic of the space. Draw the space to scale, with all dimension. Upload photos. Or get zero help....See MoreEugene S
7 months agoJane
7 months agoEugene S
7 months agoPatricia Colwell Consulting
7 months agoDenise Marchand
7 months agolast modified: 7 months agoMaureen
7 months agolast modified: 7 months agoEugene S
7 months agoDenise Marchand
7 months agoWiles Design Group
4 months ago
Related Stories
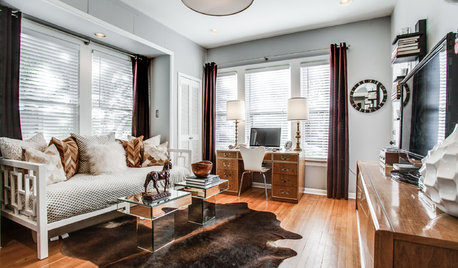
HOME OFFICES8 Twists on the Guest Room-Office Combo
In these clever spaces, the TV or computer can play while company's away
Full Story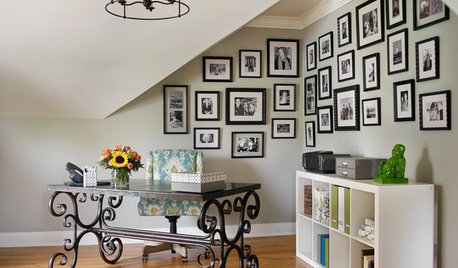
HOME OFFICESRoom of the Day: A Happy Home Office in Atlanta
Lively colors and separate areas for tasks and fun put a relaxed spin on a mom’s workspace
Full Story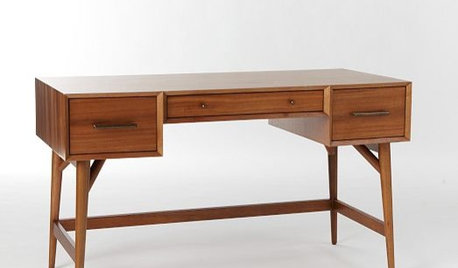
PRODUCT PICKSGuest Picks: Go Bright and Mod in the Home Office
Be inspired, organized and productive in a home office filled with sleek furnishings and colorful accessories
Full Story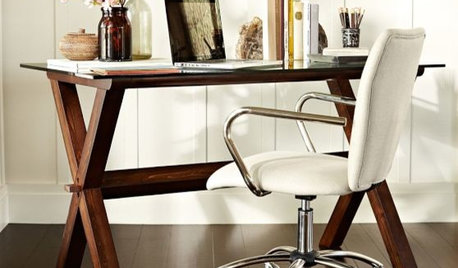
PRODUCT PICKSGuest Picks: Warm and Inviting Home Office Finds
Add dark woods and textiles for an office as cozy as it is inspiring
Full Story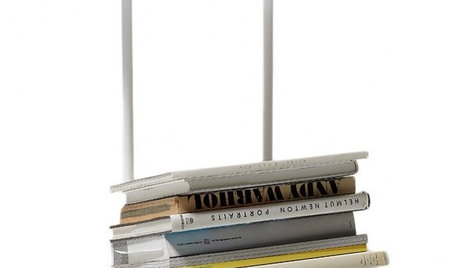
PRODUCT PICKSGuest Picks: Hide a Home Office in Plain Sight
Snag well-designed furniture and accessories like these to create a stylish workspace in any corner of the home
Full Story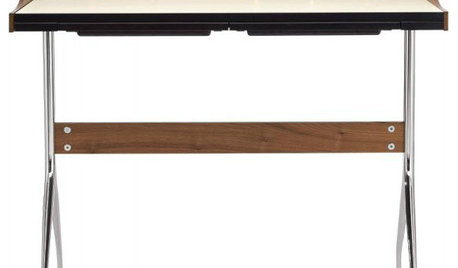
HOME OFFICESGuest Picks: 20 Finds for the Modern Home Office
Power your work at home with a chic desk, chair, stylish tools — and the best pencils in the world
Full Story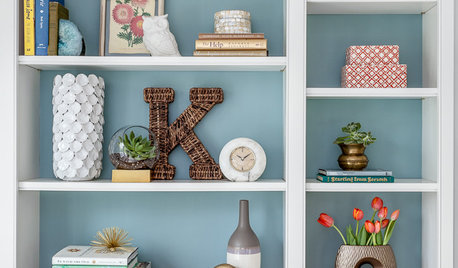
DECORATING GUIDESRoom of the Day: Bright Transitional Home Office Serves Double Duty
This cheery office-living space balances traditional and modern styles, and is furnished with bargains and splurges
Full Story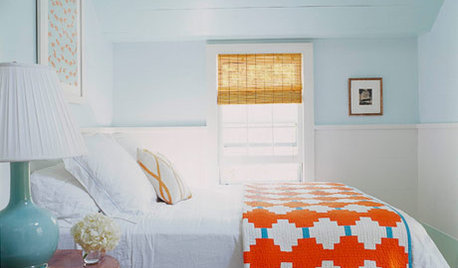
ENTERTAININGGenius Home Prep: A Guest Room in a Box
No dedicated guest room? Make hosting overnighters easier by keeping the essentials in one place
Full Story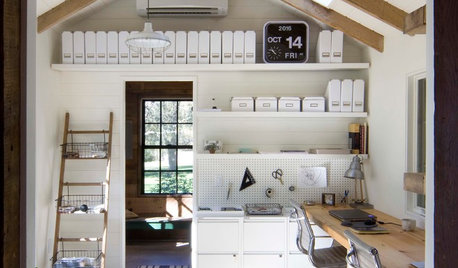
OUTBUILDINGSA Backyard Horse Barn Becomes a Home Office and Guest Quarters
An architect in New York’s Hudson Valley bridges past and present with a rustic design for a workspace and a den
Full Story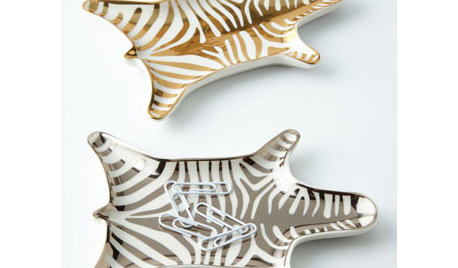
PRODUCT PICKSGuest Picks: Glam Central Home Office
A little bling, a few ruffles and suddenly that workspace is fit for a luxury-loving femme
Full Story


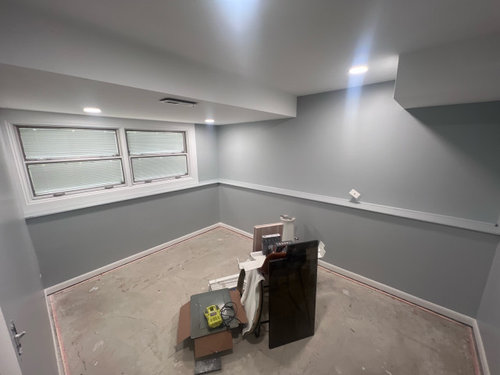
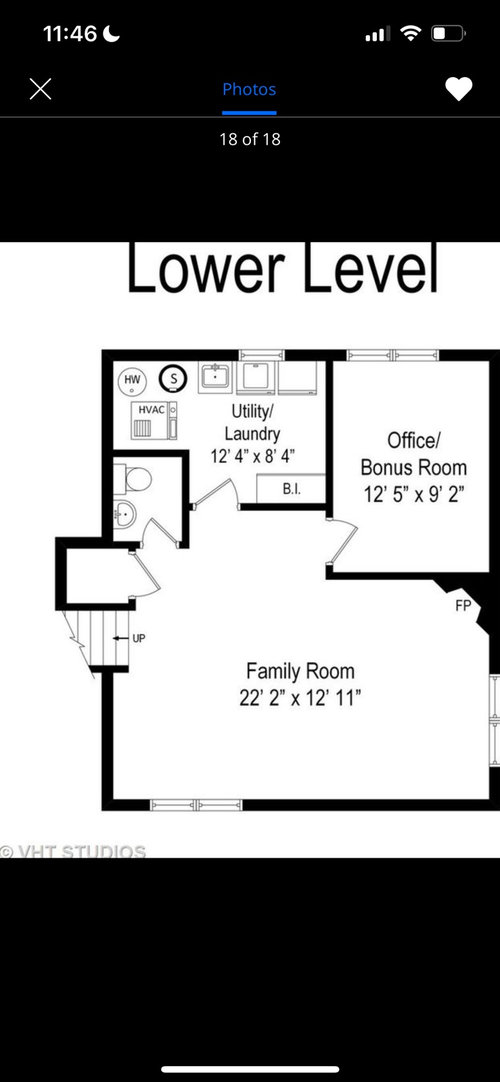
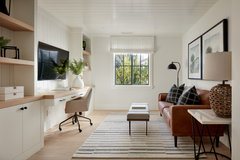
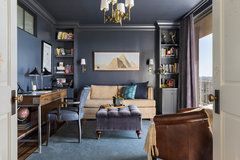
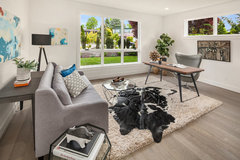

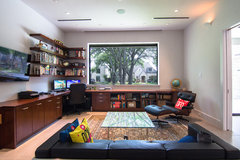
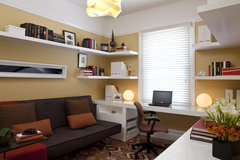

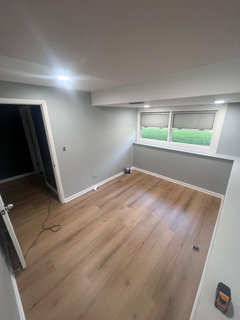
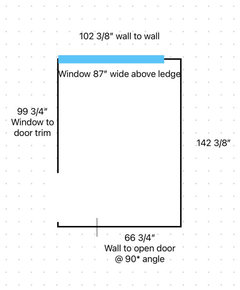
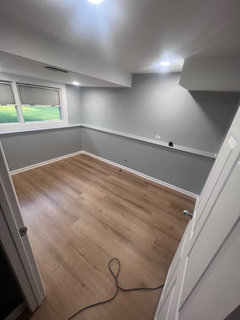

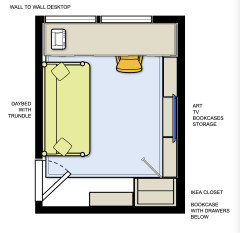



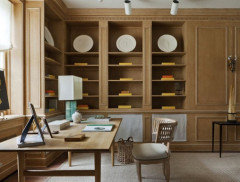
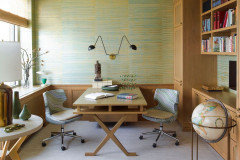

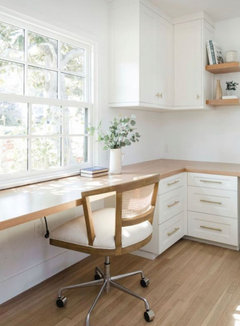

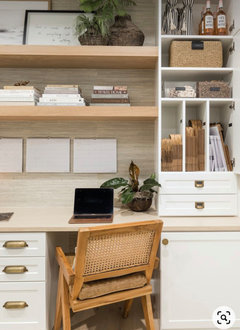

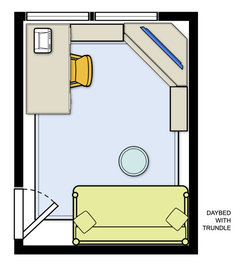



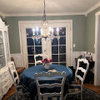

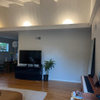
Kendrah