Laundry room layout design help
Anvi
8 months ago
Related Stories
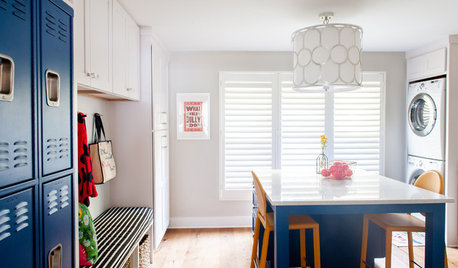
LAUNDRY ROOMSDesigner Transforms a Dining Room Into a Multiuse Laundry Room
This Tennessee laundry room functions as a mudroom, office, craft space and place to wash clothes for a family of 5
Full Story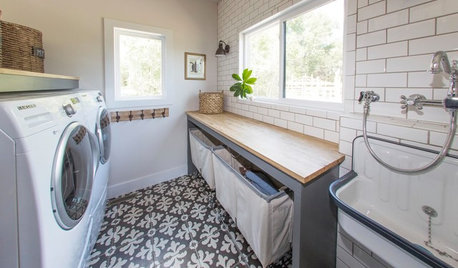
MOST POPULARThe Dream Laundry Room That Helps a Family Stay Organized
A designer’s own family laundry room checks off her must-haves, including an industrial sink
Full Story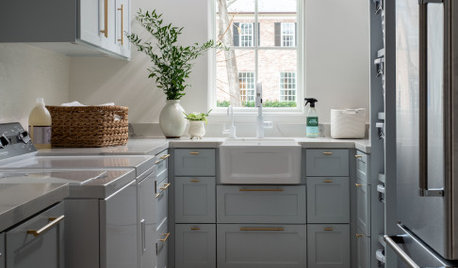
HOUZZ TV LIVE3 Design Ideas for a More Enjoyable Laundry Room
In this video, a Houzz editor highlights details that can help create a laundry space you won’t mind spending time in
Full Story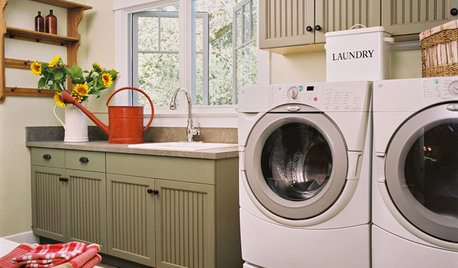
MORE ROOMSDesigns for Living: Cheerful Laundry Rooms
Colorful, Comfortable Spaces Make Doing the Wash Much More Fun
Full Story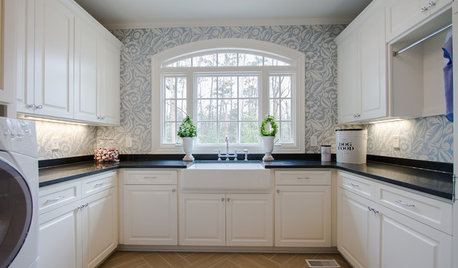
LAUNDRY ROOMSLuxury of Space: Designing a Dream Laundry Room
Plan with these zones and amenities in mind to get a laundry room that takes function and comfort to the max
Full Story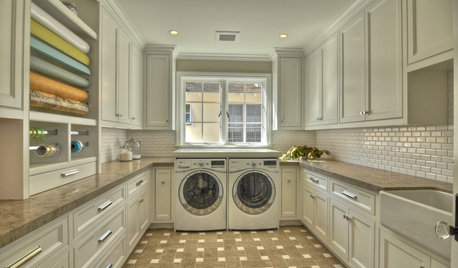
LAUNDRY ROOMSDesigner's Touch: 10 Tidy Laundry Rooms
A design professional sheds light on the little things that make a laundry room sparkle and shine
Full Story
REMODELING GUIDESContractor Tips: Advice for Laundry Room Design
Thinking ahead when installing or moving a washer and dryer can prevent frustration and damage down the road
Full Story
BATHROOM DESIGNKey Measurements to Help You Design a Powder Room
Clearances, codes and coordination are critical in small spaces such as a powder room. Here’s what you should know
Full Story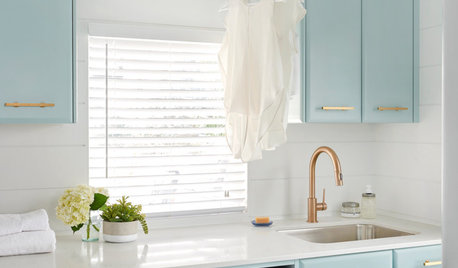
LAUNDRY ROOMSRoom of the Day: Cheerful and Bright Laundry Room in Toronto
A new layout makes efficient use of a spacious room for hanging, folding and ironing clothes — and washing dogs
Full Story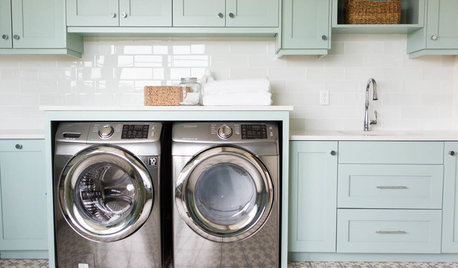
LAUNDRY ROOMSRoom of the Day: A Family Gets Crafty in the Laundry Room
This multipurpose space enables a busy mother to spend time with her kids while fluffing and folding
Full Story



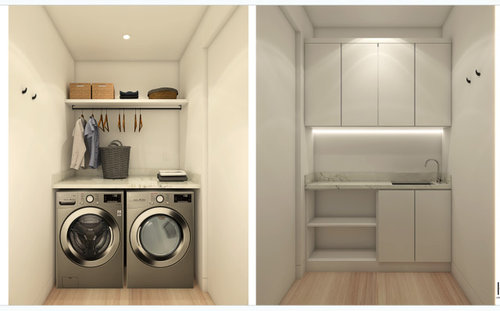



Patricia Colwell Consulting
Jennifer Hogan
Related Discussions
layout help for our two laundry rooms
Q
Help me design/layout our new laundry room
Q
Powder room and laundry room layout help
Q
Help with Laundry layout and design
Q
acm