Please help critique kitchen layout (esp. dishwasher and trash)
E Bluhm
9 months ago
last modified: 9 months ago
Featured Answer
Sort by:Oldest
Comments (15)
Related Discussions
Please critique my kitchen layout
Comments (13)Granite-girl, No, the estimate was for cabinets, labor & sink. It seems high to me too but this is the first estimate so I don't know if what I'm wanting to do is going to cost this much. I've got other companies I'm working w/ so I'll be able to compare. I'm wondering if the 2 pantries and all the paneling w/ molding detail around the island is making it go up in price. I had an appt. yesterday AM and noticed the initial quote on the desk before some changes we made was around $17K. So after 2 hr appt. the changes I made increased the price $6K!! YIKES... The only changes were the glaze finish which is a 15% upgrade, the additional pantry which includes tearing out a coat closet & fixing wall w/ door, wood veneer w/ molding detail on island, corbels, wider crown molding, a mullion door at bar & decorative detail on spice pull outs next to oven. Does these changes seem like a $6K increase? I like the design except for bar area. I really would like to make the wet bar a desk for laptop, phone etc... I'd like to have a place for a chair and 3 drawers on right side. Not sure if there's enough room between wet bar & island. It's 40" between the two. Does that seem tight if someone was sitting in a chair to pass behind? I've chosen granite for countertops. The quote for granite is $3630 for 77 sq. ft of Level I granite. Additional $540 for Level II w/ standard edge....See MoreCritique my kitchen layout, please!
Comments (20)I've been playing around with our kitchen layout, taking into account all the great advice given above, and here's the new layout we like the best: We've decided to go with a 48" Miele dual-fuel range (with convection oven + speed oven; 6 gas burners + griddle), which has allowed us to free up space along the fridge wall to fit in a walk-in pantry, which we think will be a huge benefit in this space (hide many of our countertop appliances, along with providing out-of-sight storage for a small countertop microwave and all my baking tools & supplies). We've also added a shallow reach-in pantry on the other side of the island, which we'll use as our food pantry. We've added a prep sink, as suggested (and I think we'll add a single dishwasher drawer in the island, in addition to our standard dishwasher along the perimeter). The overall layout of the design seems like it will work well for the way we use our kitchen. I've also compiled an inventory of everything in our kitchen and have virtually "put away" everything into the cabinets and pantries and we have plenty of storage where we need it for each zone. Note that my drawing may not be precisely to scale (I'm not living in our house right now, so can't take my own measurements and we're working with a designer who is perfect for our project for a variety of other reasons, but she's not a great kitchen designer -- nor is she a cook/baker and I am both --, so I've based my drawing on the initial drawings from her and have then played around with it in Illustrator, as I'm a graphic designer and that's what I know). So some measurements may be a tiny bit off. Once we are happy with our layout, our designer will have proper drawings done based on exact measurements. Regarding windows: the main perimeter wall in the kitchen is the side wall of our house and is only about 5' away from our neighbours' side wall, which is a massive wall of brick, so we have no view along that wall. Our current plan is to close of the two large existing windows to allow for this new layout, but to add back a small window about the clean-up sink to make it feel more open above the sink (although not a great view, but we'll address that with the glass or window treatments somehow). We get a TON of natural light that floods in from the back of the house (right side of my drawing, which faces south-west), through the double french doors and the new huge picture window we're adding, so I'm not too concerned about the kitchen's light situation -- I think (I hope!) we'll have lots of natural light, even with removing the two existing windows (which currently don't provide a ton of natural light, despite their size). I'd appreciate any further advice/suggestions from all of you who are so experienced in this area, before we go ahead and finalize this layout, in case there is anything further we haven't thought of for improving the function of this space. Thank you so much!!...See MoreKitchen Layout - Critiques and Help.. Please!!
Comments (12)Aisle Space - All measurements are counter to counter, so we are 2” below recommended 42” aisle space. We have lived with that spacing in existing kitchen between stove/ island and sink / island, so think we are OK there. Just because you lived with spaces that are too small doesn't mean you need to continue to live with spaces that are too small. If you're spending the money to redo the kitchen, do it right. Realize that 42" is minimum aisle size. Also while your counter space might be 40", what is the space between fridge handle and island counter or dishwasher handle and island counter, or stove handle and island counter? See? When I made it 42" between counters, it was the bare minimum. And having only 3'2" with cabinets behind the seating is too little space. Countertop Overhang - Regarding 12” vs 15” island countertop overhang for seating, I’d like to hear other opinions on that. I think 12” should be fine. Thought I saw 12” recommended somewhere as a min. Our basement bar has 10” overhang and that seems ok. Cabinets behind island seating won’t be used for everyday storage, so not too worried about difficult access if someone is sitting at island. 12" is minimum if you have a bar height counter. If you're using counter height, then 15" is minimum for comfortable seating. The problem with anything less is your knees don't have a place to go, so when you go to eat at the counter, you're having to lean over uncomfortably. I have that now in our rental and even though I'm only 5'3" it's uncomfortable sitting there for dining or doing anything else. Add to having too little overhang, you now have cabinets behind, and no one will be able to walk by when someone is sitting at the counter. So someone comes in from the garage and now the person sitting has to stand up to let the person pass? Dishwasher location - We went back and forth about this one. Our KD also recommended we keep the DW next to the sink. We wanted to keep the sink centered in the window, but guess that is not a big deal. No it's not a big deal. How often do you stand directly centered looking at your sink in relation to your window? Our thinking was that there would be no more spills on the floor than we have with present setup, as we presently load from the left side dirty sink, over the floor, to the DW. With DW in the island, with DW door open, there is only a 12” gap between end edge of door and sink cab. So it’s a wash. But it’s a lot less work to keep it next to the sink, and with the strong anti-island feelings from many, there must be more to it than I think, so will reconsider that one. The new layout now shows the DW next to the sink. As I mentioned, it's also having to turn 180 degrees every time you want to put something in the dishwasher. Another thing? If you ever decide to sell, having the dishwasher behind you would be a HUGE negative selling feature....See MoreKitchen Design & Layout Opinions/Critique Please
Comments (149)Mark, I realize there is no malice that is why I included the free pass & LOL I was just pointing out the differences. For future reference if you want to irritate a Timber Frame owner just call it a post and beam. If I was to guess I do not think there are a lot of Timber Frame designers or owners here. It is an entirely different animal which lends credence to your statement, "that the method of construction influences the design of the structure, which it seams few people realize. " I am still all in on your your amazingly appropriate statement, The structure creates "square hole" that do not fit Houzzer's "round pegs". it sums it up the best. On another note remember " prarie" how about seams? seems :)...See MoreE Bluhm
9 months agoE Bluhm
9 months agoE Bluhm
9 months agoE Bluhm
9 months agoE Bluhm
9 months ago
Related Stories

KITCHEN DESIGNWhite Kitchen Cabinets and an Open Layout
A designer helps a couple create an updated condo kitchen that takes advantage of the unit’s sunny top-floor location
Full Story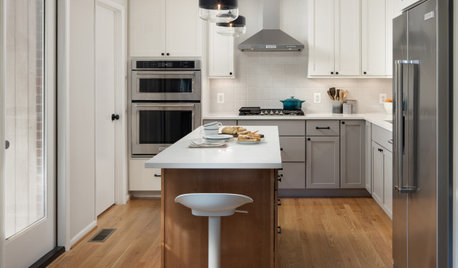
KITCHEN MAKEOVERSKitchen of the Week: Multigenerational Layout in 125 Square Feet
A design-build team helps a Virginia couple add style and storage to their dated kitchen and create a better flow
Full Story
KITCHEN DESIGNKitchen of the Week: Barn Wood and a Better Layout in an 1800s Georgian
A detailed renovation creates a rustic and warm Pennsylvania kitchen with personality and great flow
Full Story
KITCHEN MAKEOVERSKitchen of the Week: Old Farmhouse Inspiration and a New Layout
A custom island, a herringbone barn door and wicker pendants lend personality to this North Carolina kitchen
Full Story
KITCHEN LAYOUTSThe Pros and Cons of 3 Popular Kitchen Layouts
U-shaped, L-shaped or galley? Find out which is best for you and why
Full Story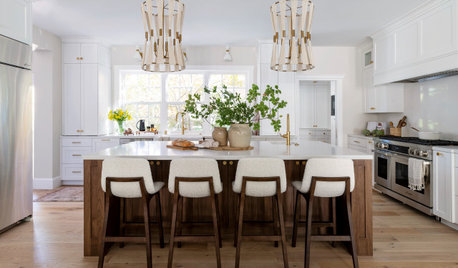
KITCHEN MAKEOVERSKitchen of the Week: New Location for an Open Layout With Style
A designer transforms a dining room to create an airy kitchen with an island, natural light and white-and-wood style
Full Story
KITCHEN DESIGN10 Common Kitchen Layout Mistakes and How to Avoid Them
Pros offer solutions to create a stylish and efficient cooking space
Full Story
INSIDE HOUZZData Watch: Top Layouts and Styles in Kitchen Renovations
Find out which kitchen style bumped traditional out of the top 3, with new data from Houzz
Full Story
KITCHEN DESIGNKey Measurements to Help You Design Your Kitchen
Get the ideal kitchen setup by understanding spatial relationships, building dimensions and work zones
Full Story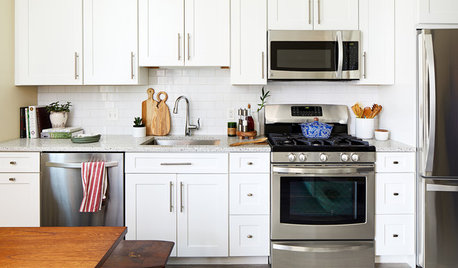
BEFORE AND AFTERSKitchen Makeover: Same Layout With a Whole New Look
Budget-friendly cabinetry and new finishes brighten a 1930s kitchen in Washington, D.C.
Full Story


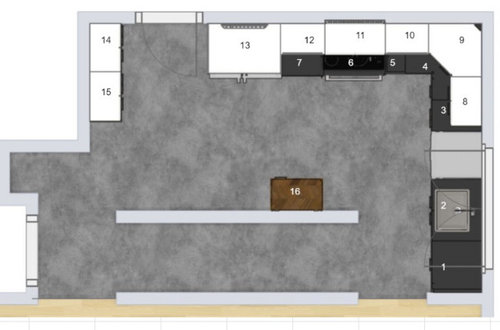
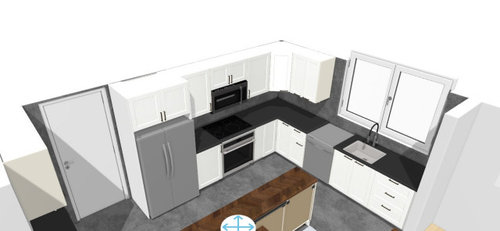
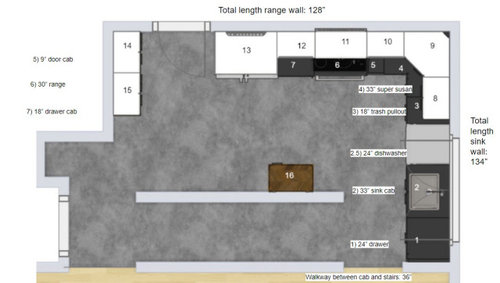
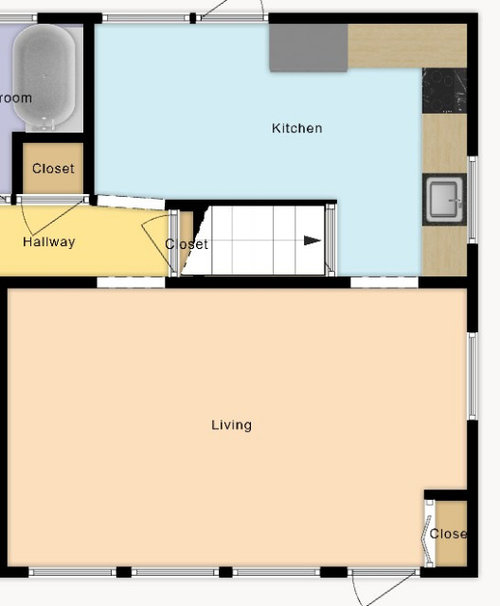
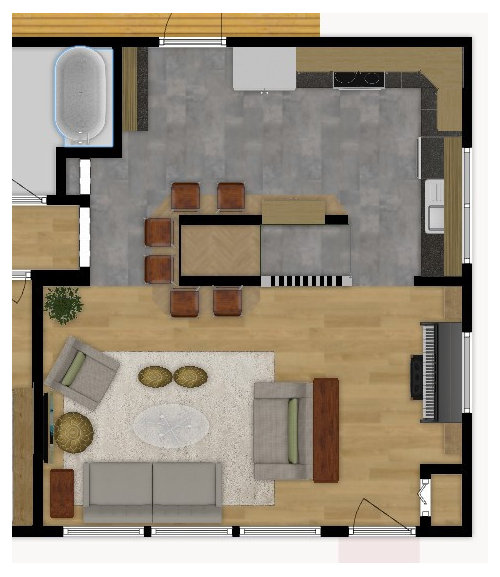

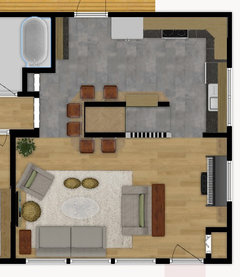
artemis78