Kitchen Layout - Critiques and Help.. Please!!
bobkook
6 years ago
Featured Answer
Sort by:Oldest
Comments (12)
Related Discussions
Help needed with Kitchen Layout.... Please Critique.
Comments (2)Angie - yes, it looks like two islands in the current layout. Hi Kathie - I would change this to a standard L+island instead of a U + 2 islands (as it is now). So, here are my suggestions: 1. Leave the fridge and range where they are on left wall 2. Get rid of the right wall of cabinetry entirely. 3. Put the ovens all the way to the right on the bottom wall. 4. Move DW between sink and oven. Or, if you are a big baker, you can leave the DW where it is and instead lower the counter between sink and ovens to be 30" high, which I am told is good for rolling out dough. 5. Put island with prep sink, long side facing the range/fridge wall. Have the bottom-most cabinet in the island be a 24" side set of drawers that faces downward - that will help your dish storage situation. Put a 15" overhang for seating on the top and right sides of that island, or 12" deep cabinets there if you don't want seating. I would probably put the prep sink at the top of the island to allow access to a sink to folks from the DR and create a secondary prep zone at the top part of the island. 6. You also have room for 10" deep tall pantry cabinets along the right wall if you so wish. A shallow pantry holds a lot and is much better than a deeper one since you are easily able to see what you have and nothing gets lost in the back of it. Cindyandmocha's finished kitchen has a great one. 7. This is a strictly aesthetic choice, but I feel your kitchen is very top-heavy with upper cabinetry. Only you can say if you need all that storage. What I would consider is putting in a triple window that will echo the windows (doors?) in the dining room. I would also take the window down to the counter as it's a beautiful look and really brings the outdoors in. Here is a link with some great pics. You have a big family, so the above layout is good in that it gives you four potential prep zones (either side of the prep sink, plus either side of the cleanup sink) for any kitchen helpers. It also leaves you 48" aisles on both sides of the island which is the NKBA recommended minimum for more than one cook, as well as seating for any one who would like to hang out....See MoreCritique this kitchen layout, please.
Comments (16)There's not really a bathroom in the living room. The 2nd bath is actually a kind of Jack & Jill bath that the two smaller bedrooms share. The wall has been opened up between the living room and that bedroom and we use that area as an office. The other bedroom is a child's room. If visitors to the home were permitted to use that bathroom, they would also have access, through the bathroom, to the child's room, which, as an abused child, is something I am just not comfortable with. Also, we quite probably will sell the house in several years, which would require closing the living room/bedroom wall opening back up. If we eliminated the PR in favor of guests using that bathroom, there would be no bathroom available to guests without going through the family bedrooms once the wall is closed back up, which will be a necessity when it's time to sell as there is no market in our neighborhood for two bedroom homes....See MorePlease critique our kitchen layout, thank you!!!
Comments (14)If you're willing to move the kitchen entry a few feet (6'?) toward the top wall, you'd still have traffic coming through, but it wouldn't pass by the ovens and fridge. In this plan you still have a snack center on the periphery, with the ovens close to the cooktop. You still have a view while you prep, and a second prep area by the clean-up sink. There's room for a small appliance in the corner between the cooktop and ovens. (Forgot that the fridge is drawn too small--the pantry on the right of the fridge might need to be a pull-out, or make each pantry smaller.) In the laundry area there's room by the W/D for a short counter over a pull-out for storage. This close to the kitchen sink, I'd skip the sink in the mudroom/laundry. I wanted to post this plan, but also want to say (and I'll take the hits) that I don't think the ovens in the original plan are much of a problem. You won't be carrying hot dishes--with the oven door open and racks extended, you'll be pivoting in a 3' arc, to set them on the end of the counter by the cooktop. Turn the other direction, and you can use the island as landing space, if you have more than one hot dish. Ditto for anything you want to set down long enough to open the oven for loading. Just yell, "Oven's open!" before you use it. If you have small kids running in and out through that entry, you can always put a latch on the sliding door, and get in the habit of latching it when you open the oven. :)...See MorePlease Critique My Kitchen Layout!
Comments (2)I'd suggest putting the DW to the right of the sink (as you face it), with the trash on the left, under the prep area. A helper can unload the DW, or gather dishes to set the table, without entering the prep/cooking zones....See Morebobkook
6 years agobobkook
6 years agoKarenseb
6 years ago
Related Stories

KITCHEN DESIGNWhite Kitchen Cabinets and an Open Layout
A designer helps a couple create an updated condo kitchen that takes advantage of the unit’s sunny top-floor location
Full Story
MOST POPULAR7 Ways to Design Your Kitchen to Help You Lose Weight
In his new book, Slim by Design, eating-behavior expert Brian Wansink shows us how to get our kitchens working better
Full Story
KITCHEN MAKEOVERSKitchen of the Week: New Layout and Lightness in 120 Square Feet
A designer helps a New York couple rethink their kitchen workflow and add more countertop surface and cabinet storage
Full Story
KITCHEN DESIGNKitchen of the Week: White Cabinets With a Big Island, Please!
Designers help a growing Chicago-area family put together a simple, clean and high-functioning space
Full Story
KITCHEN MAKEOVERSKitchen of the Week: Soft and Creamy Palette and a New Layout
A designer helps her cousin reconfigure a galley layout to create a spacious new kitchen with two-tone cabinets
Full Story
BEFORE AND AFTERSKitchen of the Week: Bungalow Kitchen’s Historic Charm Preserved
A new design adds function and modern conveniences and fits right in with the home’s period style
Full Story
KITCHEN DESIGNKitchen of the Week: Barn Wood and a Better Layout in an 1800s Georgian
A detailed renovation creates a rustic and warm Pennsylvania kitchen with personality and great flow
Full Story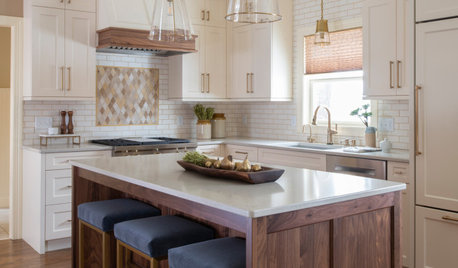
BEFORE AND AFTERSKitchen of the Week: Creamy White, Warm Walnut and a New Layout
Years after realizing their custom kitchen wasn’t functional, a Minnesota couple decide to get it right the second time
Full Story
KITCHEN MAKEOVERSKitchen of the Week: Old Farmhouse Inspiration and a New Layout
A custom island, a herringbone barn door and wicker pendants lend personality to this North Carolina kitchen
Full Story
KITCHEN LAYOUTSThe Pros and Cons of 3 Popular Kitchen Layouts
U-shaped, L-shaped or galley? Find out which is best for you and why
Full Story


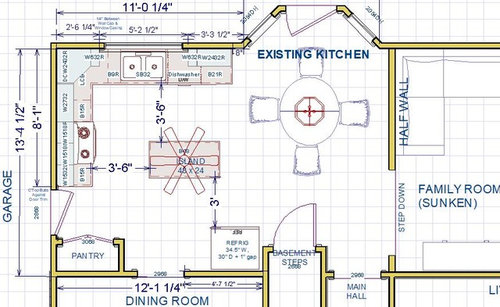
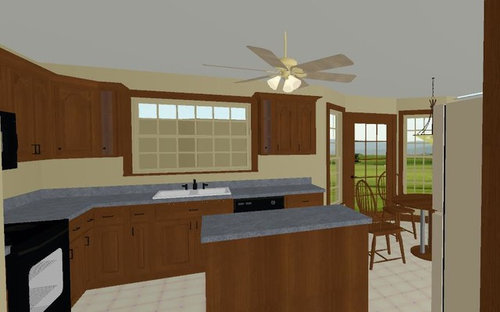


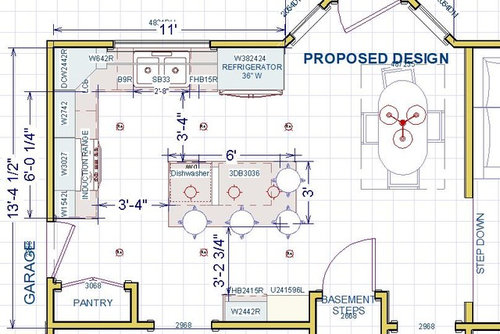
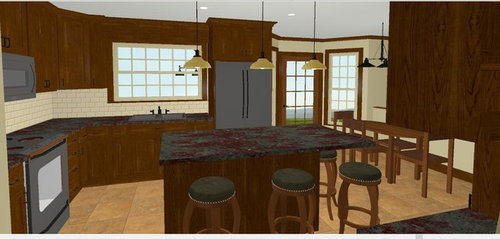
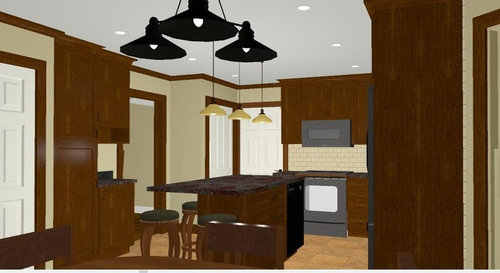



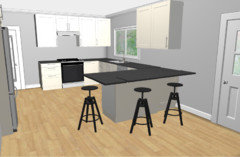



cpartist