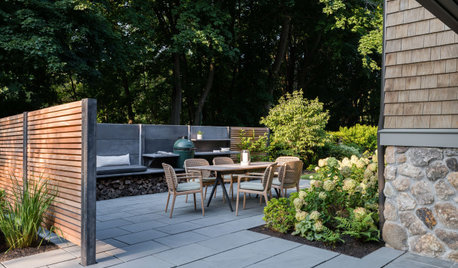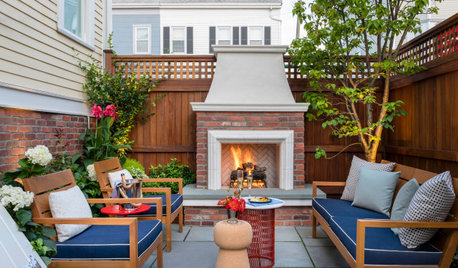Help me design the seating side of my kitchen
hhireno
10 months ago
Featured Answer
Sort by:Oldest
Comments (10)
hhireno
10 months agoRelated Discussions
Please help me design my kitchen island
Comments (16)Is the window over the sink also existing? Because I was thinking that it would be nice to get the stove on the same wall as the sink. It would be better to have the prep area between them, and easier to vent the hood on an exterior wall. Then the microwave could go on a shelf next to the fridge. That area could be snack central for the kids, and maybe a baking area. That would also give you more options for making the island a bit smaller, without a MW drawer. I hesitate to say this because I love my island (work table really), which is 3x5 with seating on one side, with 36" of aisle space. But that side is not up against a wall, which means that there is ample room for shoulders. In your plan, shoulders will be brushing the wall. Any time some one is seated, traffic will have to pass through your work zones. Although I'd love for you to have that wonderful island with seating, I'm starting to see that there probably isn't room for it. Since you have a chance to play with ideas today, consider leaving out the island, but using a smaller rolling cart, instead. I think you could shorten the wide door on the FP side, then wrap cabinets around that corner, over to the broom closet. Since you'll have a nice wide opening on the DR side, the broom closet could be made wider and deeper (the depth of the new cabinets) for more storage. All that storage would make up for losing the cabinets that were planned for the island. You could make some of the cabinets look like the china hutch posted above, with shallower cabinets on each side. The rolling cart could be incorporated into the design, to be out of the way when not in use. It could be a lovely feature to make up for losing the island. Maybe someone with better computer and design skills can elaborate on these ideas. Good luck!...See MorePlease help me design my kitchen
Comments (14)Thank you all so much for your input! I have been thinking hard and spent half an hour this morning standing in the middle of my current kitchen... That thinking and standing has changed my mind in regards to a proper dining table. I am now considering a smaller island and an extendable dining table which will normally sit quetly by the wall but when needed will jump out to the empty space and stretch perpendicular to the island. Disregard the photo frames and shelving on the walls, I don't really have them, was just playing with the software. I can't change the pictures now as I'm at work and the software is at home... For now I've only made that island smaller and added the dining table "placeholder". mama goose, you've just opened a whole new world to me, I'm now in love with stud bay storage! Will definitely investigate, what a fantastic option. Might work like magic for my cookbooks collection. Also a great idea to have dish drawers facing the DW. The only thing is, I was planning to put power outlets on that side of the island, where would you have them if that wall is all drawers? I guess can stil put them under the seating overhang, on a side of the cabinet with the dishes? A little harder to reach but on the other hand, well hidden from view. Also, rotating that cabinet for dishes to face the DW, would you put some sort of fake "face" on the side that is now on the front wall of the island? Just for visual continuity... Hope this question makes sense. mark_rachel - I don't quite understand. Do you mean, shelving instead of the fridge? Where would the fridge go then? I'm changing the setup anyway and there won't be "permanent" seating there so hopefully works better, please take a look. kaismom - I did think no dining table. I don't think that anymore. Family meals are important. Christmas is important. Yes, I am definitely trying to design not just the kitchen but a space for the family. Please take another look, I've updated the plan. A smaller island and an extendable table. I agree - that large island would be too "permanent" and too "customised" for when we will be selling the house eventually. cpartist - I thought about table-height section of the island. I don't really like this option, but I understand it works for many people. I would love a MW drawer but I spent a lot of time googling and it seems like not a single brand is available here in Australia. This country is my favourite place in the whole world but in some aspects we are just behind the rest of the planet... I will think about swapping the MW with some drawers in the snak area, but this places it quite far from the rest of the kitchen... Worth considering though. Thank you for your overall kind feedback Sophie Wheeler - yeah, I see it now. Please keep ideas coming :)...See MoreHelp me with my kitchen design
Comments (10)I'm not able to think in centimeters but here's a few things: I don't like the chairs on the end of the island. I think seating would go better right around the corner of the island but still down from the cooktop. If you're concerned about seating people directly behind the cooktop, close off that possibility by putting 12" deep base cabinets on the half of back of the island behind the cooktop. Maybe put the dishwasher on the other side of the sink. That way, if someone is opening the dishwasher it won't hit the person working at the cooktop. This could be ignored if only one person works in the kitchen at the same time. Do you have a double oven in the design? I was wondering if that was the blank space on the right run of cabinets. Your lights aren't centered on anything and it's not going to give you good work lighting at your sink or cooktop. Figure that out before the electrician comes. It seems that there's not a whole lot of walk space between the corner of the fridge and the corner of the cabinets next to the door. JMO, HTH...See Moreplease help me with my kitchen design
Comments (1)Try uploading a measured floor plan. The online Ikea kitchen planner is fast, free and easy....See Morehhireno
10 months agohhireno
10 months ago
Related Stories

KITCHEN DESIGNKitchen of the Week: Industrial Design’s Softer Side
Dark gray cabinets and stainless steel mix with warm oak accents in a bright, family-friendly London kitchen
Full Story
LANDSCAPE DESIGNBefore and After: 3 Side Yards Add Outdoor Kitchens and Seating
Designers turn underutilized outdoor spaces into places for cooking, lounging and more
Full Story
KITCHEN DESIGNKitchen of the Week: A Designer’s Dream Kitchen Becomes Reality
See what 10 years of professional design planning creates. Hint: smart storage, lots of light and beautiful materials
Full Story
KITCHEN DESIGNKey Measurements to Help You Design Your Kitchen
Get the ideal kitchen setup by understanding spatial relationships, building dimensions and work zones
Full Story
MOST POPULAR7 Ways to Design Your Kitchen to Help You Lose Weight
In his new book, Slim by Design, eating-behavior expert Brian Wansink shows us how to get our kitchens working better
Full Story
KITCHEN DESIGNDesign Dilemma: My Kitchen Needs Help!
See how you can update a kitchen with new countertops, light fixtures, paint and hardware
Full Story
KITCHEN DESIGNA Designer’s Picks for Kitchen Trends Worth Considering
Fewer upper cabs, cozy seating, ‘smart’ appliances and more — are some of these ideas already on your wish list?
Full Story
LANDSCAPE DESIGNPatio of the Week: Designer’s Cozy Retreat in a Side Yard
Tight on space, big on style, this 15-foot-wide Boston patio has an outdoor kitchen, dining area and fireplace lounge
Full Story
HOUZZ TV LIVETour a Designer’s Colorful Kitchen and Get Tips for Picking Paint
In this video, designer and color expert Jennifer Ott talks about her kitchen and gives advice on embracing bold color
Full Story
KITCHEN CABINETSA Kitchen Designer’s Top 10 Cabinet Solutions
An expert reveals how her favorite kitchen cabinets on Houzz tackle common storage problems
Full Story
Sponsored



robo (z6a)