Please help me design my kitchen
another bird
6 years ago
last modified: 6 years ago
Featured Answer
Comments (14)
mama goose_gw zn6OH
6 years agolast modified: 6 years agomark_rachel
6 years agolast modified: 6 years agoRelated Discussions
Design: please help me style my kitchen!
Comments (29)It depends on the ceiling height of your room regarding the cabinet height. If you get rid of the cabinets (visually lighten) the sink wall, I think you can use taller cabinets on the range wall because the room will feel lighter even with the taller cabinets. You need to simplify the trim. I would make the trim the same size and feel as the stiles (or rails) of cabinet doors to visually simplify the elements that are introduced. I actually LOVE this type of look with very thin stiles (or rails I am not sure of the term) on the cabinet doors. (again, emphasizing the light) Often that is expensive because they are not stock cabinet doors. Regarding your kitchen: even though you would like your DW to be on the sink wall, I see this is counter intuitive to how an average person/kid would behave. My kids would dump dinner plates on the large counter space which would be the island.... I would be asking them to drop it next to the sink every day. My kids never stack anything on the counter when they drop off dirty dishes in the kitchen. Even adults don't stack. You see this at parties. It takes an anal retentive person like me to stack dirty dishes at a party when the entire kitchen counter has been covered with dirty dishes... With my kids, there would not be quite enough counter space around the sink to use it effectively as a clean up area. I think you would be frustrated.... (at least I would be) Regarding concrete counter top: the edges will be too heavy. Concrete edges are often 2 inches thick. The counters in these Euro kitchens are quite thin, less than 1 inch. These are standard 2 cm slabs. The thinness is what gives the sense of airiness and light feeling....See MorePlease help me design my new kitchen
Comments (16)You have a tremendous advantage in living with this basic layout already, but I'd suggest drawing it carefully to scale anyway. Also, that will help spur thoughts that might be useful on this side. What sort of things will be stored in the non-pullout 24" deep cabinet? Have you given any thought to putting in a window on the stove wall since it's on the exterior? Something low below the cabinets, or high, above? Has DH had the opportunity to fondle soapstone yet? :) BTW, you're showing the same dining space also, so it's safe to assume it's also working very well for you. Do you have a table for two against the wall, or? Is there room to bring in a comfy chair for relaxing and chatting with the cook? I like your idea of bookcases backing the counter. Since books are one of my very favorite mood creators and decorations, I'd do glass doors there....See MorePlease help me finalize my Kitchen design
Comments (5)We are working with very similar issues/designs, so I feel your pain! The EIK depends...it's something I am struggling with. My realtor said I needed to keep it. But it makes my work area so small and not useful. So I am opening to the DR and having a breakfast bar. I'm hoping the open space and functional kitchen will be what people see and not the fact they can't stick a kitchen table there. Besides, the counter gives a space to eat breakfast/lunch, do homework, socialize with guests - all things a table can do. But it took me a loooooong time to decide to go this direction. I would say you need to keep seating at the bar to make up for the lost EIK. I like the KM design. I think I'd switch the fridge and the oven (do it as shown in the architect's rendition) - you aren't gong to be able to open the right fridge door all the way where it is. I'd also loose the island. You don't really have the space to support it - th aisles will be very narrow and it's so small, it's not going to be that helpful. That can save you money and you can add one at another time. There are tons of nice work table/islands you can purchase - it doesn't need to match the cabs. This was also something I struggled with b/c I felt the space was a little too open without it, but everyone here convinced me to leave it out and if I find I do want something there, go for the work table. To save money you can also do furniture/particle board cabs - most everyone here agrees it's a great way to save about 15% on cabinets! Also, GW is the land of drawers! Ditch the cabs with rollouts and go for drawers. Easier to pullout one thing than to open doors and then pull out. Though probably won't save much $$ b/c I was told cabs with rollouts are about the same cost wise as all drawer bases. The architect drawing - did he give you a price? His plan is very similar to the KM plan and you could just ask him to do furniture legs on the end for the dog bowls - every line carries something like that. He might be able to get you a better deal on another line (or he might not!) Good luck! I am at the same point as you right now so I know how frustrating it is! I go back to my KD tomorrow to make some tweaks and see if I'm ready to take the plunge!...See MorePlease help me design my kitchen island
Comments (16)Is the window over the sink also existing? Because I was thinking that it would be nice to get the stove on the same wall as the sink. It would be better to have the prep area between them, and easier to vent the hood on an exterior wall. Then the microwave could go on a shelf next to the fridge. That area could be snack central for the kids, and maybe a baking area. That would also give you more options for making the island a bit smaller, without a MW drawer. I hesitate to say this because I love my island (work table really), which is 3x5 with seating on one side, with 36" of aisle space. But that side is not up against a wall, which means that there is ample room for shoulders. In your plan, shoulders will be brushing the wall. Any time some one is seated, traffic will have to pass through your work zones. Although I'd love for you to have that wonderful island with seating, I'm starting to see that there probably isn't room for it. Since you have a chance to play with ideas today, consider leaving out the island, but using a smaller rolling cart, instead. I think you could shorten the wide door on the FP side, then wrap cabinets around that corner, over to the broom closet. Since you'll have a nice wide opening on the DR side, the broom closet could be made wider and deeper (the depth of the new cabinets) for more storage. All that storage would make up for losing the cabinets that were planned for the island. You could make some of the cabinets look like the china hutch posted above, with shallower cabinets on each side. The rolling cart could be incorporated into the design, to be out of the way when not in use. It could be a lovely feature to make up for losing the island. Maybe someone with better computer and design skills can elaborate on these ideas. Good luck!...See Morecpartist
6 years ago_sophiewheeler
6 years agomama goose_gw zn6OH
6 years agoanother bird
6 years agomark_rachel
6 years agoanother bird
6 years agoMilly Rey
6 years agolast modified: 6 years agoanother bird
6 years agoMilly Rey
6 years agolast modified: 6 years agoMilly Rey
6 years agokaismom
6 years ago
Related Stories

MOST POPULAR7 Ways to Design Your Kitchen to Help You Lose Weight
In his new book, Slim by Design, eating-behavior expert Brian Wansink shows us how to get our kitchens working better
Full Story
KITCHEN DESIGNDesign Dilemma: My Kitchen Needs Help!
See how you can update a kitchen with new countertops, light fixtures, paint and hardware
Full Story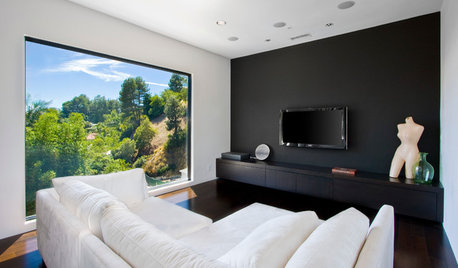
DECORATING GUIDESGot a Problem? 5 Design Trends That Could Help
These popular looks can help you hide your TV, find a fresh tile style and more
Full Story
BATHROOM WORKBOOKStandard Fixture Dimensions and Measurements for a Primary Bath
Create a luxe bathroom that functions well with these key measurements and layout tips
Full Story
UNIVERSAL DESIGNMy Houzz: Universal Design Helps an 8-Year-Old Feel at Home
An innovative sensory room, wide doors and hallways, and other thoughtful design moves make this Canadian home work for the whole family
Full Story
WORKING WITH PROS3 Reasons You Might Want a Designer's Help
See how a designer can turn your decorating and remodeling visions into reality, and how to collaborate best for a positive experience
Full Story
BATHROOM DESIGNKey Measurements to Help You Design a Powder Room
Clearances, codes and coordination are critical in small spaces such as a powder room. Here’s what you should know
Full Story
STANDARD MEASUREMENTSThe Right Dimensions for Your Porch
Depth, width, proportion and detailing all contribute to the comfort and functionality of this transitional space
Full Story
KITCHEN DESIGNHere's Help for Your Next Appliance Shopping Trip
It may be time to think about your appliances in a new way. These guides can help you set up your kitchen for how you like to cook
Full Story



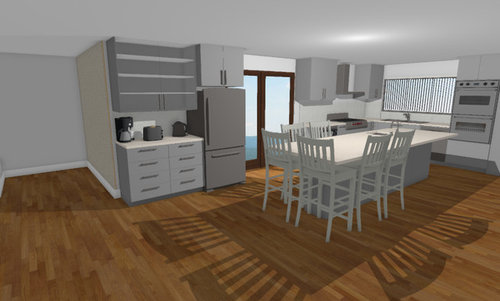

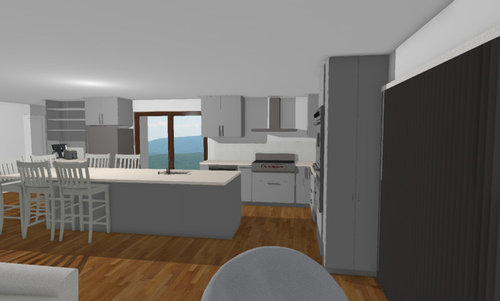


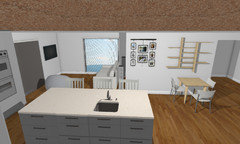
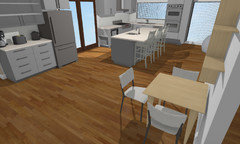

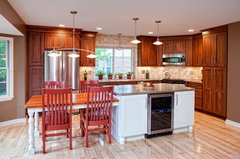
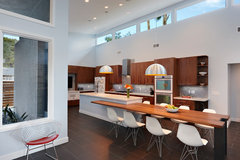





kaismom