Help me with my kitchen design
User
6 years ago
Featured Answer
Sort by:Oldest
Comments (10)
damiarain
6 years agoUser
6 years agoRelated Discussions
Please help me finalize my Kitchen design
Comments (5)We are working with very similar issues/designs, so I feel your pain! The EIK depends...it's something I am struggling with. My realtor said I needed to keep it. But it makes my work area so small and not useful. So I am opening to the DR and having a breakfast bar. I'm hoping the open space and functional kitchen will be what people see and not the fact they can't stick a kitchen table there. Besides, the counter gives a space to eat breakfast/lunch, do homework, socialize with guests - all things a table can do. But it took me a loooooong time to decide to go this direction. I would say you need to keep seating at the bar to make up for the lost EIK. I like the KM design. I think I'd switch the fridge and the oven (do it as shown in the architect's rendition) - you aren't gong to be able to open the right fridge door all the way where it is. I'd also loose the island. You don't really have the space to support it - th aisles will be very narrow and it's so small, it's not going to be that helpful. That can save you money and you can add one at another time. There are tons of nice work table/islands you can purchase - it doesn't need to match the cabs. This was also something I struggled with b/c I felt the space was a little too open without it, but everyone here convinced me to leave it out and if I find I do want something there, go for the work table. To save money you can also do furniture/particle board cabs - most everyone here agrees it's a great way to save about 15% on cabinets! Also, GW is the land of drawers! Ditch the cabs with rollouts and go for drawers. Easier to pullout one thing than to open doors and then pull out. Though probably won't save much $$ b/c I was told cabs with rollouts are about the same cost wise as all drawer bases. The architect drawing - did he give you a price? His plan is very similar to the KM plan and you could just ask him to do furniture legs on the end for the dog bowls - every line carries something like that. He might be able to get you a better deal on another line (or he might not!) Good luck! I am at the same point as you right now so I know how frustrating it is! I go back to my KD tomorrow to make some tweaks and see if I'm ready to take the plunge!...See MorePlease help me with my kitchen design
Comments (4)Thank you all for the feedback, especially bmorepanic for the plan! If we decide to go with an island plan, we will definitely use the north wall rather than the south wall. I think a common comment was about the play area not being necessary. It would be our long-term plan to turn the "play area" into a study area with desks in the future. @kaismom - Thanks for the tip about getting the cabinets now to ensure that they match, we will certainly do that, if that's what the space is used for. The area we had labelled as the play area was previously the eating nook. I should also note that you can see into the family area from the former nook area, as the wall has an opening about four feet up so the family room is not really private at all. My husband actually grew up in this house (buying it from my parents who want to downsize). There is a rec room upstairs to spend time when the kids want to stay away from the parents. That room will still be up there as a rec space and was used as a computer area also. There is also another computer area as my husband is a consultant that works at home and thus will have a room dedicated to his home office upstairs. The reason we like having the dining room table on the west side is because it can be extended to seat six on that side (12' across even with the angled wall) and there is space in the living room for an additional table or two if necessary if we want to entertain (the room is about 15 x 30 - not measured, guessing). As suggested, we would likely use the room for a large folding table when we want to host events. Also, we feel that having this setup would encourage us to use the living room more often as the room has vaulted ceilings and nice large windows. The room wasn't used very often previously as the dining room and family room were only used when entertaining guests (which I guess doesn't seem that uncommon in all honesty). There is a large walk in pantry (with a slanted roof under the stairs) whose entry is just to the left of the north-west door. Not sure if we'd miss having a pantry in the kitchen but there is a lot of space to leaving things in that room which is the plan for now. We toyed with the idea of building access to the room directly from the kitchen but realized that the angle of the roof line would not accommodate access a door from the kitchen very well (there are stairs going up which run parallel to the kitchen wall from east to west). Nobody in the family currently plays music, historically there has been a piano in the living room but if it was played, you could hear the piano throughout the house except in the family room. Thanks again!...See MorePlease help with my kitchen layout design!!!
Comments (5)Can you do a layout/floorplan on graph paper, so it's to scale? Your drawing is part layout and part elevation, and without dimensions, and it's hard to keep track of what you want to do to your space, as you show the photos. What you've shown is all potentially helpful, but a proposed layout would bring it all together to make things clearer, and then we can see what your questions and challenges are....See Morekitchen Design
Comments (20)Great you got a designer. I'm not a fan of the common spice pullout cabinets either. It's not that much space for all my spices. It's often not adjustable up & down either which is limiting. Plus got to reach down & can not see bottom items as when looking down. The 2nd "shelf" is most annoying. Only short spices fit. I'm a fast, visual cook so I find it slows me down,too. There are some different 9" wide pullouts with more function to consider instead. Here are some examples. I have tried many spice storage items. I still prefer lazy susan turn tables inside wall cabinets near stove. Can take it out & clean easily,too. I also like a wide drawer for spices as picture below. This is what I prefer for all my tall cooking oils & wines or the pullout above....See MoreCarolina Kitchen & Bath
6 years agolast modified: 6 years agoUser
6 years agolast modified: 6 years agoeinportlandor
6 years agoCarolina Kitchen & Bath
6 years agoUser
6 years agolast modified: 6 years agochiflipper
6 years agolast modified: 6 years agoUser
6 years ago
Related Stories

MOST POPULAR7 Ways to Design Your Kitchen to Help You Lose Weight
In his new book, Slim by Design, eating-behavior expert Brian Wansink shows us how to get our kitchens working better
Full Story
KITCHEN DESIGNKey Measurements to Help You Design Your Kitchen
Get the ideal kitchen setup by understanding spatial relationships, building dimensions and work zones
Full Story
KITCHEN DESIGNDesign Dilemma: My Kitchen Needs Help!
See how you can update a kitchen with new countertops, light fixtures, paint and hardware
Full Story
BATHROOM WORKBOOKStandard Fixture Dimensions and Measurements for a Primary Bath
Create a luxe bathroom that functions well with these key measurements and layout tips
Full Story
UNIVERSAL DESIGNMy Houzz: Universal Design Helps an 8-Year-Old Feel at Home
An innovative sensory room, wide doors and hallways, and other thoughtful design moves make this Canadian home work for the whole family
Full Story
WORKING WITH PROS3 Reasons You Might Want a Designer's Help
See how a designer can turn your decorating and remodeling visions into reality, and how to collaborate best for a positive experience
Full Story
BATHROOM DESIGNKey Measurements to Help You Design a Powder Room
Clearances, codes and coordination are critical in small spaces such as a powder room. Here’s what you should know
Full Story
STANDARD MEASUREMENTSThe Right Dimensions for Your Porch
Depth, width, proportion and detailing all contribute to the comfort and functionality of this transitional space
Full Story
REMODELING GUIDESKey Measurements to Help You Design the Perfect Home Office
Fit all your work surfaces, equipment and storage with comfortable clearances by keeping these dimensions in mind
Full Story


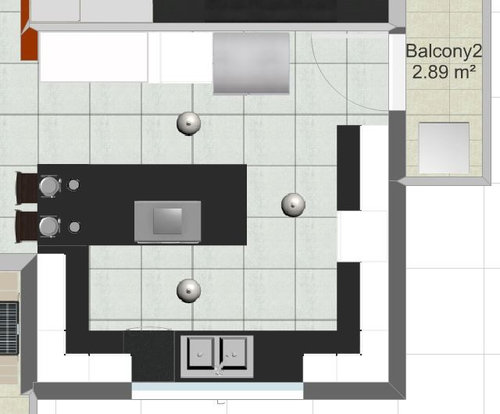
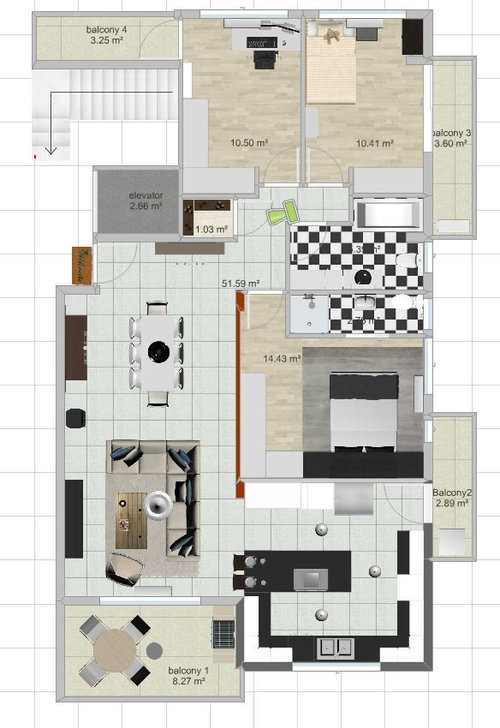
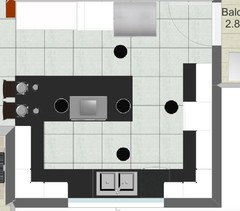

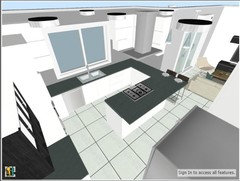
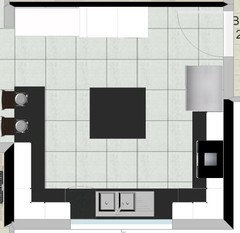
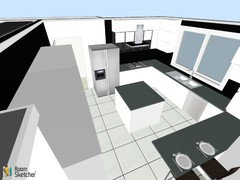





mama goose_gw zn6OH