Help with large arched window in main bath
Cindy Weaver
last year
Featured Answer
Sort by:Oldest
Comments (16)
jck910
last yearPatricia Colwell Consulting
last yearRelated Discussions
Need layout help with Master Bath/Main Bath redo
Comments (7)Hi Cat-Mom, Yup, we're also renoing Living Room and Master Bedroom at the same time- you? :>) I just faux-painted our entry stair railing to make do until we add on to our front entry. So many balls in the air, hard to juggle it all at one time. kgwlisa, That's what I had thought of so far, basement ceiling has been ripped down, so all the plumbing is fully exposed, and present shower and bath have leaking problems, so things pretty well have to be redone anyways. I was even contemplating 'borrowing' more out of the common wall when we build it, by building in storage behind mirror and perhaps a deeper vanity. I'm assuming this is a fairly basic/common plan, and hopefully others have paved the path... Rae...See MoreHelp with main bath floorplan
Comments (2)Ooooo, I love puzzles! So just to be clear, the entire bathroom space will be one room, with the tub situated perpendicular to the window so the window is at one end of the tub, the only entrance will be to the hall which is being widened to 48 inches? I want to be sure I understand where exactly you want the tub as that will determine the rest of the space....See MoreHelp! arched window rattling
Comments (1)I think you or your builder need to contact the lumber yard where the windows were purchased. They will send the Anderson Representative. It could take some days por that to happen. Good luck....See MoreLarge main bedroom, rugs and bedding help
Comments (68)@bluemarble thank you! “Crazy market” is the word that describes the situation, we lost on 4 offers to other bidders who were buying cash, over the asking price, waiving appraisal (or all of the above). When this house came along on a Sunday morning, we had our offer ready, our agent requesting the 1st appointment, and me looking at it via facetime, and finally got it 😉. Below are the MBR pictures of the new house; there is a wall-mounted wood headboard along with some “farmhouse word art” throughout the house. I intend to live with it, while I figure out the new spaces. So, my immediate need is the foundation/ box spring, because I will take the mattress but not my current bed frame/ boxspring (that needs to be replaced). Also, I will need your comments on how to decorate this space with my existing pieces (from any of the rooms) and maybe adding new night tables. <EDITED> HI All, @bluemarble @aprilneverends @maifleur03 @K Ber @User @rmsaustin in case you want to help me with my new post, here is the link: https://www.houzz.com/discussions/6140949/please-help-with-bed-frame-to-go-with-wall-mounted-headboard-4-pics...See MoreJilly
last yearlast modified: last yearKarenseb
last yearjackowskib
last yearjewelisfabulous
last yearCindy Weaver
last yearJilly
last yearlast modified: last yearKendrah
last yearCindy Weaver
last yearbtydrvn
last yearbtydrvn
last yeareld6161
last yearIndigo and Luxe
last yearAJCN
last yearlast modified: last year
Related Stories
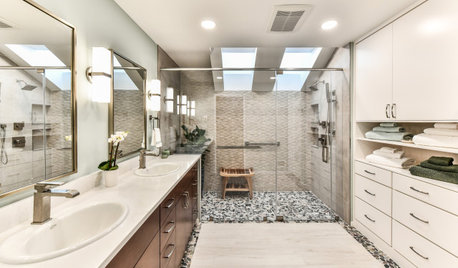
BATHROOM MAKEOVERSBathroom of the Week: Large Curbless Shower Bathed in Sunshine
A design team helps a couple ditch their tub for a spacious new shower beneath skylights and add nature-inspired style
Full Story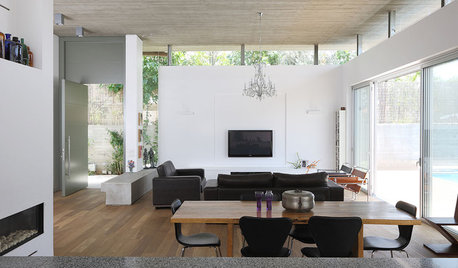
REMODELING GUIDESBathe in the Light of Clerestory Windows
Put some windows high for more light, air — and privacy, too
Full Story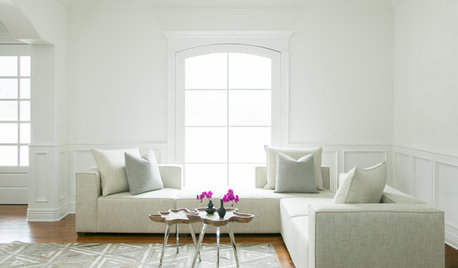
DECORATING GUIDESHow to Decorate Around Arched Windows and Doors
Follow these strategies to celebrate those curves
Full Story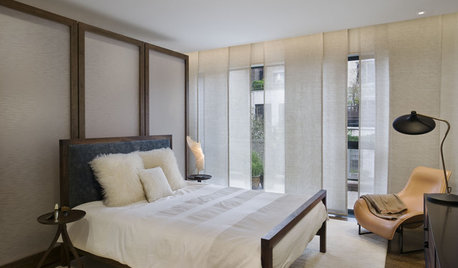
WINDOWSTreatments for Large or Oddly Shaped Windows
Get the sun filtering and privacy you need even with those awkward windows, using panels, shutters, shades and more
Full Story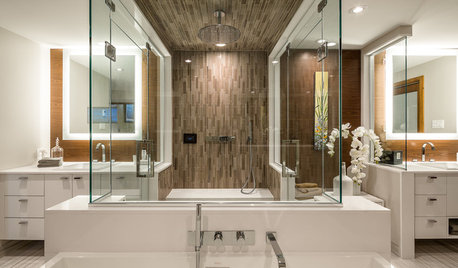
BATHROOM MAKEOVERSWasted Space Put to Better Use in a Large Contemporary Bath
Bad remodels had managed to leave this couple cramped in an expansive bath. A redesign gave the room a luxe hotel feel
Full Story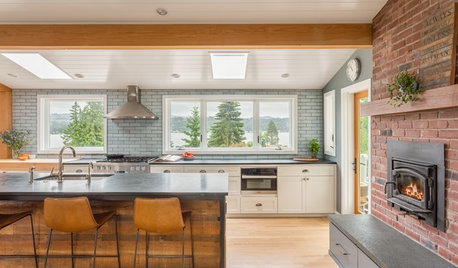
KITCHEN MAKEOVERSKitchen of the Week: Big Windows, Great Views and a Large Island
Knocking down a wall and raising the ceiling allow for a spacious kitchen with stunning lake views
Full Story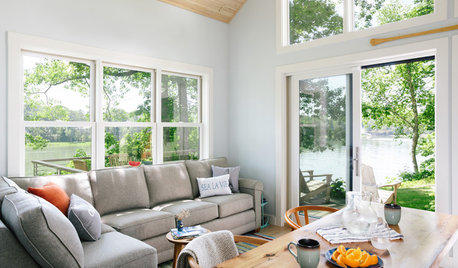
VACATION HOMESHouzz Tour: Coastal Maine Home Celebrates White, Wood and Windows
Efficiency, resiliency and waterfront views drive the design of this New England vacation house
Full Story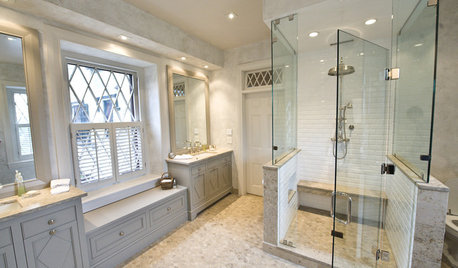
WINDOWSDiamond Muntins Help Windows Look Sharp
As the real deal or a decorative grille, diamond window muntins show attention to detail and add traditional flair
Full Story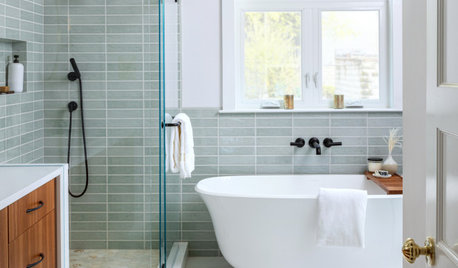
BATHROOM MAKEOVERSBathroom of the Week: Bedroom Is Converted Into a Spa-Like Bath
A design-build firm reconstructs the space to include a vaulted ceiling and a large arched window
Full Story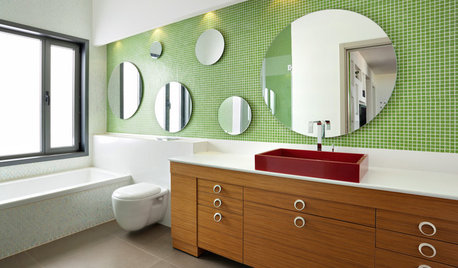
COLORBathed in Color: When to Use Green in the Bath
Splash some spring-conjuring green paint, tiles or accessories around your bathroom for natural appeal
Full Story




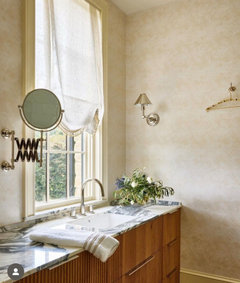



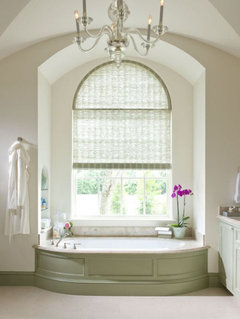




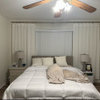



btydrvn