wet room with drop in tub
Michelle Servay
last year
Featured Answer
Sort by:Oldest
Comments (26)
Michelle Servay
last yearRelated Discussions
Opinions Please: Free standing tub in Wet room
Comments (15)Ooohhh, it's exciting to see all the action here. I had a tile guy come out today and we discussed the logistics of a wet room, including the effect it will have on the tub plumbing (out of the wall instead of up through the floor to minimize leaks). But here are some details: The room is long and narrow, 7 feet wide by almost eleven feet long. Single door at the narrow end, no windows, and it must also house the stackable washer and dryer. I will try to get a plan posted if there is any interest, but it is a pretty basic rectangle. Because the room is small I like the visual of a free standing tub, with placement planned across the far end of the room. Sink and toilet will be on opposite walls in the next section, and the washer and dryer snug in the corner next to the door. Cloudbase, the real reason for the tub is that there is no tub in the master or anywhere on the main floor, and I want a tub I can soak in. Its use as a shower will be limited to house guests. So they will still have a bit of a struggle getting in and out...or I can share my shower, if the guests are old enough or decrepit enough :) Writersblock, I have seen a similar arrangement to that and agree, it is a nice way to combine the two. Unfortunately there just isn't room in this room. If I have to, I can bite the bullet and put a more shower-friendly arrangement across that end of the bathroom. But I have no reason (no real time pressure, and other than the counter top that impales every person who walks in the room there are no immediate structural issues) to not think about all the possible ways to solve the problems of the tiny bathroom. So while the wet room may ultimately not be the way we go I thought I would toss it out there to see what people had done/not done....See MoreCeiling Mounted Tub Filler-Help Needed & Source for tub
Comments (14)"I could also just get a pull-down faucet for the sink and aim it at the tub to fill it." You could - but you won't like it. The most one of those will fill is 2.2 gallons a minute - some less that that. Divide your tub's capacity by that and you're looking at 20 minutes to fill +/- Not good. beekeeper - I have one of these and have placed more than half a dozen in projects over the past few years. What you get for your money is a machined brass body that mounts in the ceiling or wall and a plated trim piece. The body is a substantial piece of hardware and chrome,brass, nickel plating costs $$$ too. Whether that's all worth 500 + bucks, is up to you. Like davidro says, it doesn't matter what the delivery system is, this is just an opening for hot water to come out of, albeit one with a bit of engineering. GD & Spanish - the splashing is very much dependent on the mounting height of the unit AND the tub selected AND the location of the water column inside the tub. Mine hardly splashes at all. The ones I have seen that splash only do so for a minute or so until their is enough of a pool in the tub to counteract it. Flat bottom tubs with tall ceilings are going to splash more than one from 7' into a sloped contact point in the tub. Besides , we're talking water in a bathroom, generally tiled so what's the big deal ??? It's not like the amount of splash is the same as taking a shower and leaving the door open. 2. While you are correct in that "the water cools off much more than it would from just a regular tub filler", it's not as if it cools off enough for anyone without a thermometer to tell a difference, and a very sensitive one at that! Sure the air cools the water more from a stream falling from 8 feet than one falling from two feet. But bath water that is 100 + degrees is not going to cool down to 90 deg. in the xtra 1-2 seconds it takes it to fall from the ceiling- get real. Additionally , that filler produces a very dense column of water (laminar) that has little to no air in it, so one might argue it will be hotter and less prone to heat loss than a "regular" filler that introduces room temp air into it's stream - thus cooling it off on it's way to the tub. So don't worry Spanish -your tub will still be plenty hot with that filler if you choose it. IT'S A NON -ISSUE people. I've already alluded to the real issue for lower tub temps - FILL TIME. That's directly related to the delivery system ( valve). If your valve and accompanying filler will only deliver 5 gallons a minute it's going to take a while to fill an 80 gallon tub, and there will be some heat loss. Select a valve that delivers 20 gallons a minute and you can be soaking quicker that most people can undress. Here is a link that might be useful: laminar valve body - see page 2...See MoreSpace over MBR bath tub - mice!!
Comments (4)The tile is on the side walls - not the ceiling over the jacuzzi shower. The ceiling is simply drywall and won't help seeing the hole because there is no way to get to it (5ft deep) to patch it up without removing the shower which is a lot of work. It's also a large hole (shoddy job done by jacuzzi installer). I need to patch up everything that is accessible to me by some flexible material and install this around the whole edge of the jacuzzi that you can see...See MoreBathtub in a shower/wet room?
Comments (22)@Karenseb, thanks so much for looking at this and for your ideas! At this point I'm thinking option 1, but with a pocket door from the hall to the sink area. I imagine that door staying open most of the time anyway (not as much privacy needed at the sinks, and to let light from the windows into the hallway.) To answer your questions: I have the vanity drawn as 72" long. I'm fine with a 30x60" tub, either alcove or dropin/undermount. (I have it drawn as 36" wide, to allow for a shelf along the long wall of the tub.) I don't need a huge shower either - 48"x48" is the minimum I've been working with (while trying to keep 84" of headroom at least 34" wide.) I think any of the plumbing can go anywhere except the exterior walls. (We are fortunate that the floor below this one has a drywall ceiling that is dropped 12" below the original plaster ceiling.) @ajrmcr, the sloped ceiling will definitely be tiled in the shower/bath area(s). I'm really looking forward to how that will look!...See MoreHALLETT & Co.
last yearMichelle Servay
last yearMichelle Servay
last yearbtydrvn
last yearbtydrvn
last yearMichelle Servay
last yearcpartist
last yearbeesneeds
last yearMichelle Servay
last yearMichelle Servay
last yearbtydrvn
last yearcatbuilder
last yearMichelle Servay
last yearMichelle Servay
last yearMichelle Servay
last yearAJCN
last yearthinkdesignlive
last yearMiranda33
last yearbeesneeds
last yearcpartist
last yearpleballerina
last yearcpartist
last yearpleballerina
last yearjjaazzy
11 months ago
Related Stories
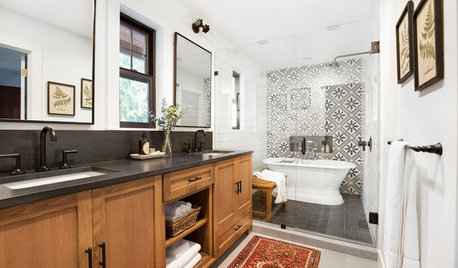
BATHROOM DESIGN5 Bathrooms With Wet Room Areas for a Tub and a Shower
The trending layout style squeezes more function into these bathrooms
Full Story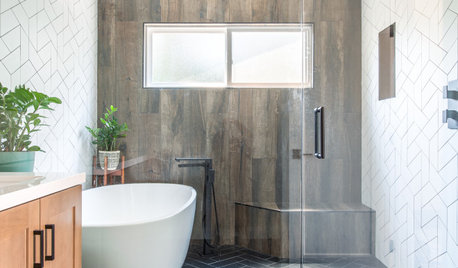
BATHROOM MAKEOVERSBathroom of the Week: A Wet-Room Strategy and Nods to Retro Style
A designer creates a playful room with geometric tile patterns, a minimalist tub and a wood-look shower wall
Full Story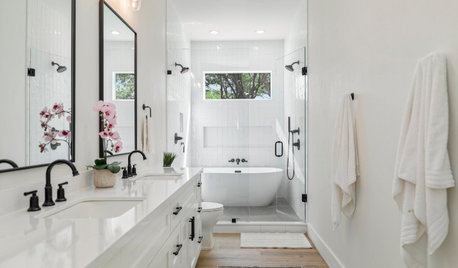
BATHROOM DESIGNBathroom of the Week: Bright White Style With a Spa-Like Wet Room
A designer creates a cottage retreat with light finishes, warm wood-look flooring and a large shower with a soaking tub
Full Story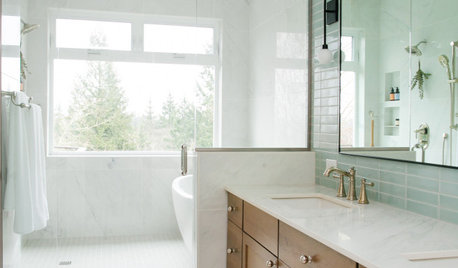
BATHROOM DESIGNBathroom of the Week: Spa Feel With a Welcoming Wet Room
A design and build team helps empty nesters rethink their primary bathroom with bright style and a breezier layout
Full Story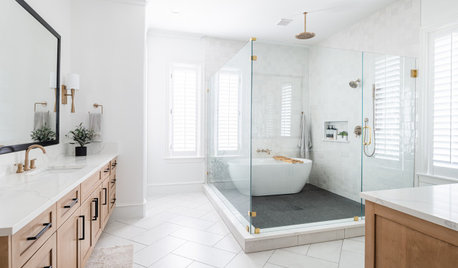
BATHROOM MAKEOVERSBathroom of the Week: Brighter and Breezier With a Wet Room Setup
A designer transforms a muted Tuscan-style space with lighter finishes, a new shower and a more open layout
Full Story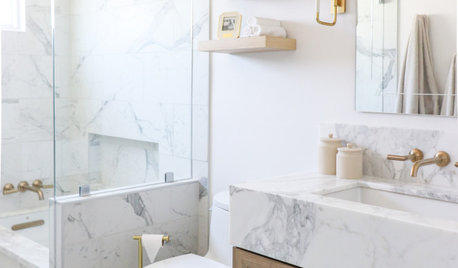
BATHROOM MAKEOVERSBathroom of the Week: Light and Airy Look With a Wet Room
A designer transforms a couple’s aging bathroom with a new layout, a hardworking wood vanity and a bright style
Full Story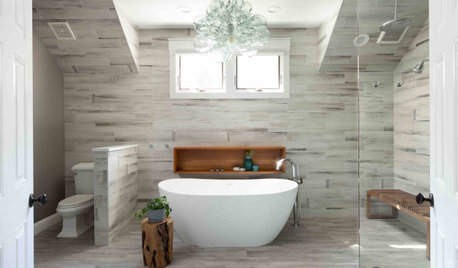
BATHROOM DESIGNIs a Wet Room Right for You?
Find out what to consider when choosing an open-concept bathroom
Full Story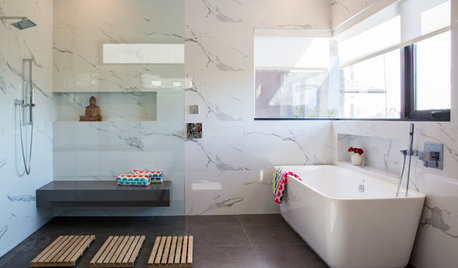
BATHROOM DESIGNNew This Week: 4 Wonderful Bathroom Wet Rooms
These designers use wet and dry areas to create refreshingly open and airy bathrooms
Full Story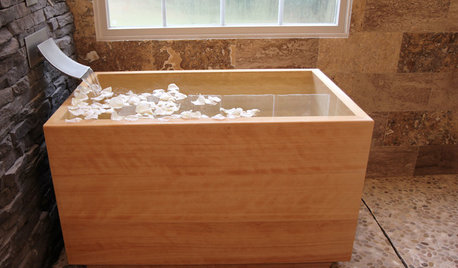
BATHTUBSRoom of the Day: Restorative Power of a Japanese Soaking Tub
A traditional tub made of hinoki wood sets a calming tone in this master bath renovation
Full Story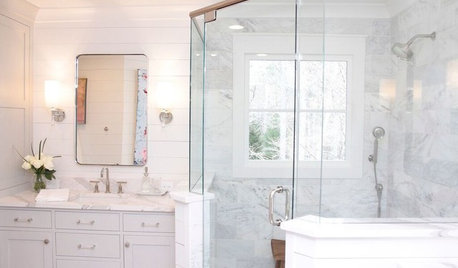
ROOM OF THE DAYRoom of the Day: Ditching the Tub for a Spacious Shower
A Georgia designer transforms her master bathroom to create a more efficient and stylish space for 2
Full Story



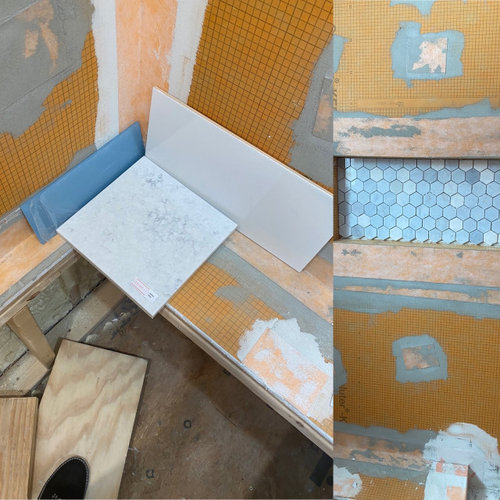
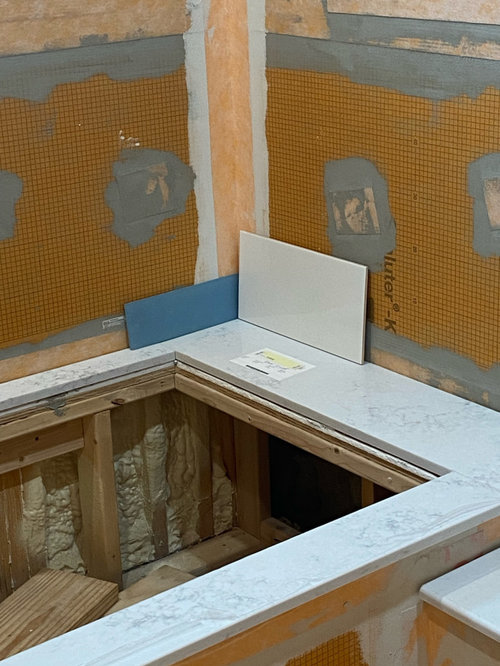
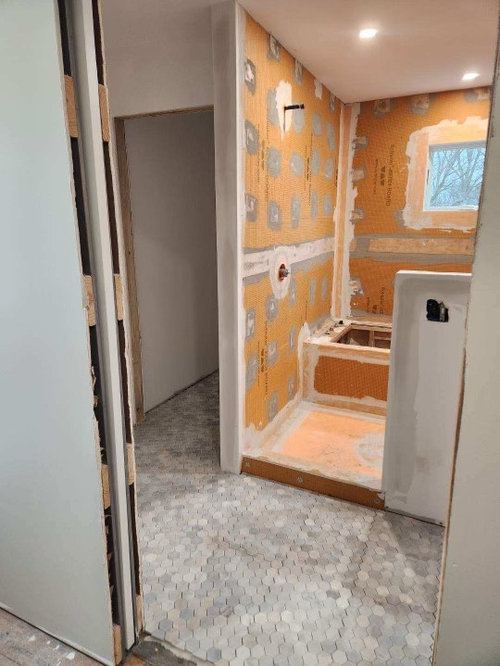



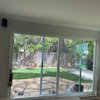
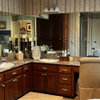
cpartist