Hidden "library" ladder for kitchen upper cabinet accessibility
Susan Lewis
last year
Featured Answer
Sort by:Oldest
Comments (53)
Mrs Pete
last yearmcarroll16
last yearRelated Discussions
Look what I found hidden in my kitchen!
Comments (9)Nice little suprise there. I believe you could get rid of it if you dont want it there, just connect the inlet and outlet tubes together in some way. Otherwise just leave it, knowing its there. There should have been a door there to access it instead of boxing it in. Make sure the T&P valve tube (the copper pipe hanging down) is not capped off. It kind of looks like that but it could just be the end of a water heater connector. If its capped off you have a potential pressure cooker bomb in your house if the water heater malfunctions. This post was edited by Vith on Tue, Feb 3, 15 at 15:36...See MoreUpper Cabinets, Soffit, Crown Dimensions and Ceiling Height Issues
Comments (7)What is the transition going to look like from one ceiling height to the other? We have a transition from 10' kitchen ceiling to 8' breakfast nook ceiling. We cased out the opening and it helped make the transition look more defined. We have cabinets and counter in the breakfast nook space and while very similar to the kitchen cabinets, we painted them a different color but used the same hardware. This helped the spaces not look as if we were trying to make both spaces identical but they complement each other well. We also stacked upper cabinets. The upper cabinets are 36" high, then a 3" spacer where we hung a rolling ladder rail (to reach the highest stacks--if I had anything at all to do over, a minor thing, I would have increased this spacer, probably to 5-6"). The "upper-upper" cabinet stack is 18" high. We built up the molding with a 3" filler piece, egg and dart molding topped by crown molding (too fit other molding in our old house). We didn't go tight to the ceiling because we had issues with walls, floors, and ceilings out of square. That enabled us to cheat a bit to keep the dimensions looking square....See MoreExperience with cabinet-depth hidden range hood inserts?
Comments (21)There is a difference in what you do, can do, should do etc. It is best to follow the instructions that come with the stove. It will tell you how far combustible surfaces need to be away from their cooking surfaces. You don't follow that and the cabinets get scorched or brown from the heat, then it falls on you. I do not believe having an exhaust is a requirement in many areas and I have seen plenty of homes with cooktops on islands with no sort of vent. You also can hear from people who have vents and never even use them. In the end make sure you are being safe and protecting your cabinetry and yourselves and go with the situation that gives you a visual you love. Good luck!...See MoreArchitect: front gourmet kitchen with hidden scullery
Comments (23)Hi Kelly- It is interesting how English is so different in different parts of the world. I am not sure what you mean by scullery. Do you mean that you want extra space for storage of small kitchen appliances and perhaps an overflow of kitchen food staples, and less frequently used serving dishes and baking dishes? In the United States, most of us call that a pantry. Yours can be anything you want, and any size, with or without a door, and a separate room or a series of cabinets in your kitchen. If you have then as a series of cabinets in your kitchen, it enlarges the size of your kitchen overall, which you may not want, but it keeps everything closer, which some people like, and you can use pull out drawers and all manner of clever drawer and cabinet organizers. If you have a separate pantry area, you can design it as you wish, and even design in a space for a rolling three-tier cart on which to place the things you want to bring into the kitchen from the pantry, as well as a place for a ladder or step stool for you to reach the upper shelves. You can have slotted and lined shelves with padded racks placed to hold your lovely trays, because it is not good to stack silver trays one on top of each other. Okay, I am running away with myself. The thing is, you have storage of kitchen appliances, overflow of foodstuffs, and what let's call the "party closet" function in the pantry. That is a lot of things to store. Please think through yourself what you need. You have to know what you need to be able to ask for it....See MoreSabrina Alfin Interiors
last yearmaire_cate
last yearAnnKH
last yearkl23
last yearPatricia Colwell Consulting
last yearJAN MOYER
last yearlast modified: last yearanna_682
last yearmaggieq
last yearSusan Lewis
last yearartemis78
last yearlast modified: last yearSusan Lewis
last yearMrs Pete
last yearPatricia Colwell Consulting
last yearartemis78
last yearKendrah
last yearkl23
last yearkl23
last yearJAN MOYER
last yearlast modified: last yearSusan Lewis
last yearKendrah
last yearartemis78
last yearDavid Ahn
last yearSusan Lewis
last yearSusan Lewis
last yearbry911
last yearSusan Lewis
last yearla_la Girl
last yearlast modified: last yearartemis78
last yearlast modified: last yearMrs Pete
last yearSusan Lewis
last yearSusan Lewis
last yearartemis78
last yearla_la Girl
last yearlast modified: last yearMrs Pete
last yearJAN MOYER
last yearValinta
last yearKate
last yearkl23
last yearKendrah
last yearSusan Lewis
last yearKendrah
last yearcheri127
last yearkl23
last yeartamar917
3 months agoJane
3 months agoHU-146858894
2 months agoJuice Jucinator
yesterday
Related Stories
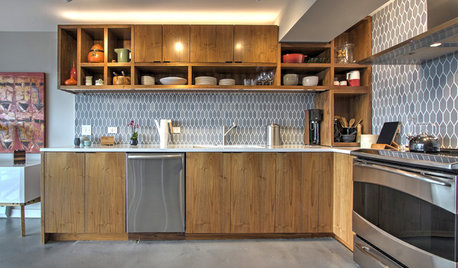
KITCHEN CABINETSHow High Should You Hang Your Upper Kitchen Cabinets?
Don’t let industry norms box you in. Here are some reasons why you might want more space above your countertops
Full Story
KITCHEN DESIGNHow to Lose Some of Your Upper Kitchen Cabinets
Lovely views, display-worthy objects and dramatic backsplashes are just some of the reasons to consider getting out the sledgehammer
Full Story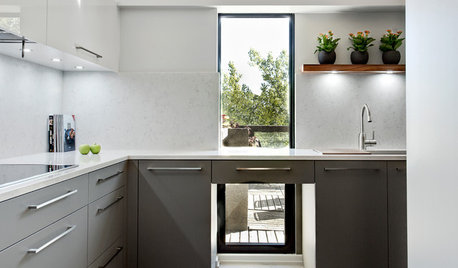
KITCHEN CABINETSThe Pros and Cons of Upper Kitchen Cabinets and Open Shelves
Whether you crave more storage or more open space, this guide will help you choose the right option
Full Story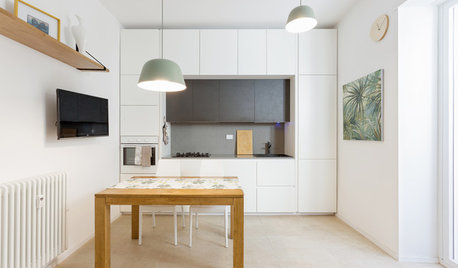
KITCHEN CABINETSGet More Kitchen Storage With Counter-Depth Upper Cabinets
We give you the lowdown on expanding your upper-storage capacity
Full Story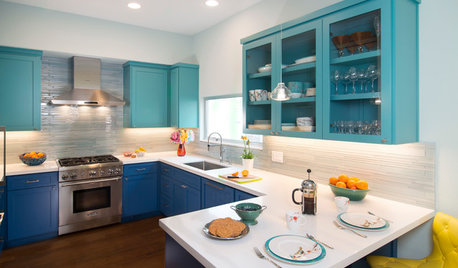
KITCHEN MAKEOVERSBlue and Aqua Cabinets Make a Splash in a Colorful Kitchen
A hidden step stool, a pullout pantry and double lazy Susans contribute to a highly functional space
Full Story
UNIVERSAL DESIGNKitchen Cabinet Fittings With Universal Design in Mind
These ingenious cabinet accessories have a lot on their plate, making accessing dishes, food items and cooking tools easier for all
Full Story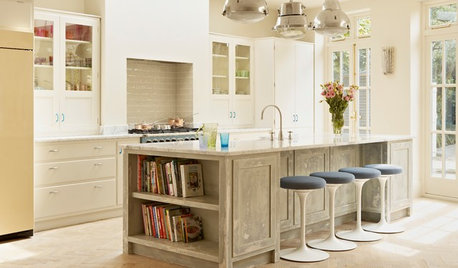
KITCHEN STORAGELove Cookbooks? You’ll Like These Mini Kitchen Libraries
In cabinets, nooks and niches, new and dog-eared cookbooks keep their place in today’s digital world
Full Story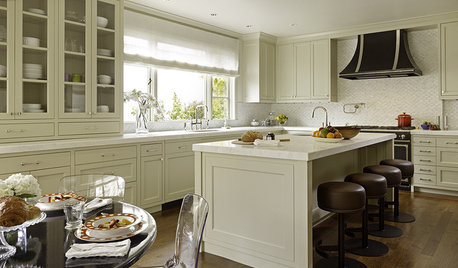
KITCHEN DESIGNNeed More Kitchen Storage? Consider Hutch-Style Cabinets
Extend your upper cabinets right down to the countertop for more dish or pantry storage
Full Story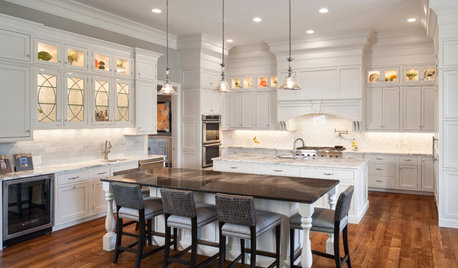
KITCHEN CABINETSKitchen Confidential: The Pros and Cons of Double Stacked Cabinets
Does it make sense for you to double up on cabinets? Find out here
Full Story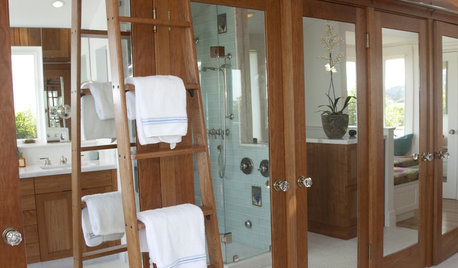
FURNITURE10 Ways Library Ladders Give Rooms a Lift
Yes, they're great in libraries. But library ladders also work wonders in bathrooms, pantries and many more spots around the home
Full Story


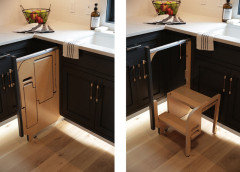

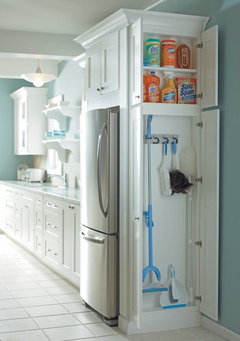
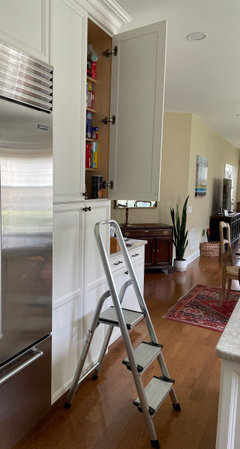
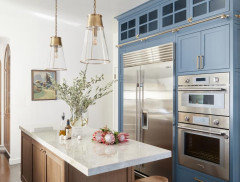
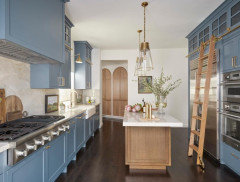
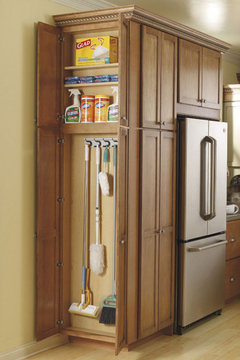
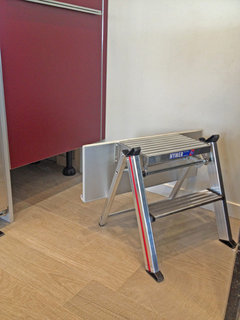

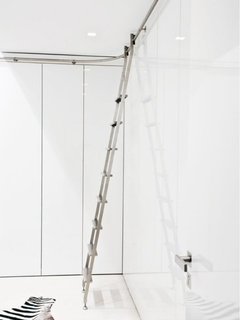
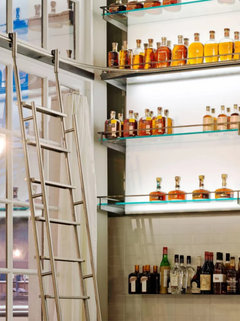
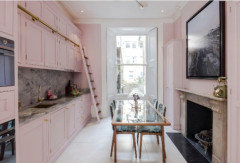




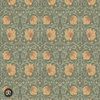
bowmeister68