Kitchen Cabinet Fittings With Universal Design in Mind
These ingenious cabinet accessories have a lot on their plate, making accessing dishes, food items and cooking tools easier for all
Anne-Marie Brunet, CMKBD, CAPS
January 3, 2013
Beautiful kitchens abound — but beauty, as they say, is only skin deep. If the bones of the kitchen do not function properly, the time spent there will soon become annoying. Beautiful is great, but beautiful and functional are paramount in my book.
A few organizational cabinet appointments can make everyone’s lives easier through accessibility. Any of these cabinet accessories will make work seem less like a chore and allow people of any age and mobility the dignity of maintaining their autonomy while doing what they love to do — cook!
A few organizational cabinet appointments can make everyone’s lives easier through accessibility. Any of these cabinet accessories will make work seem less like a chore and allow people of any age and mobility the dignity of maintaining their autonomy while doing what they love to do — cook!
If you have the opportunity to remodel your kitchen or are lucky enough to be plannning a new kitchen from scratch, opt for as many base cabinets with drawers instead of doors as possible. Drawers are much easier to access and bring the contents to you, rather than forcing you to bend down and reach into a dark cabinet.
Organizational accessories such as this pegboard for dishes allow the heavier items to be stored within reach and the flexibility of rearranging items to suit your needs and dishes. Storing your dishes in base cabinets allows even the little ones to get in on the action of setting the table. It also eliminates the sometimes dangerous reach into upper cabinets for a stack of plates.
Make sure you select heavy-duty rollers or glides to accommodate the extra weight of the dishes.
This bank of drawers is dedicated to both flatware and dishware, using a traditional plate rack. It would be great located near the sink or dishwasher.
Other drawer systems offer interchangeable rails for maximum organization. The possibilities for drawer styles and accessories are boundless these days. They're like jewelry for your drawers.
Traditional rollout shelves come in handy when you prefer the aesthetics of doors over drawers. You must take care, however, to fully open the door before pulling out the shelves to minimize the inadvertent scraping of the inside of the door. The shelves come in a wide variety of traditional and other materials, such as this wood dovetail version. A base cabinet with a standard door can usually accomodate three shelves, depending on what you need to store.
The racks shown here are chrome plated, but some also come with clear plastic sides, or plastic or metal side rails, which are sometimes called gallery rails.
Corner cabinets, particularly blind corner cabinets (cabinets that extend either right or left into the corner and have only one face door), used to present design challenges and wasted valuable space. But not anymore — new corner storage systems maximize accessibility and organization. This sytem has trays with nonslip mats to keep items from falling off or slipping about. Wire rack systems are also available.
Here, a wire rack lazy Susan optimizes space in a traditional corner cabinet, allowing the user to rotate the shelves to bring items to the front of the cabinet.
Drawers like these are another option for corners. However, they require some adjusment on how to pull them out, as they usually have pulls on either side of the drawer for aesthetics.
This pullout for spices would be convenient located near the cooking appliance.
Cutlery drawer inserts help keep everything organized and in sight.
The Kick-and-Go Foot Pedal automatic door opening system from Richelieu is the perfect compliment to the trash bin or recycling cabinet, especially for those who have trouble gripping and pulling handles. It can also be very useful if your hands are full and a third arm isn't around.
Automatic opening systems are great for the trash or recycling cabinet. No more sticky doors and handles!
For those who can afford the Cadillac options in their kitchens, Blum's Servo-Drive Uno is a motorized system that opens with a simple tap of the drawer or door. This system goes beyond touch-latch and magnetic latch hardware, and requires early planning to accommodate the extra electrical circuits required to operate the system. This is the ultimate convenience for anyone who has mobility or dexterity issues.
Upper cabinets always pose a challenge for anyone in a wheelchair, as well as for shorter individuals and children. The EZ-Down system allows the individual to pull the contents of the shelves down toward them for total accessibility.
A tandem swivel pullout for upper cabinets, either for blind corner cabinets or traditional corner cabinets, again maximizes space and accessibility.
One more thing to keep in mind: select pulls over knobs. Pulls allow any user the ability to open the door without having to grasp a small knob — something that's difficult to do for those with arthritic hands or dexterity issues.
Also opt for handles that are sleek in design and that don't have any elongated areas where clothing could get caught.
These are just a sampling of cabinet fittings available to maximize efficiency, accessibility, safety and organization.
These are just a sampling of cabinet fittings available to maximize efficiency, accessibility, safety and organization.
Related Stories
Decorating Guides
12 Design Features Pros Say Homeowners Are Asking For Now
What people want from their homes has changed since the pandemic, these design and building professionals say
Full Story
Bathroom Makeovers
Bathroom of the Week: Modern, Chic and Wheelchair-Accessible
A design-savvy couple, one of whom uses a wheelchair, get a stylish bathroom tailored to their current and future needs
Full Story
Bathroom Design
11 Ways to Age-Proof Your Bathroom
By Sam Ferris
Learn how to create a safe and accessible bathroom without sacrificing style
Full Story
Remodeling Guides
10 Things to Consider When Creating an Open Floor Plan
A pro offers advice for designing a space that will be comfortable and functional
Full Story
Bathroom Design
Bathroom of the Week: A Curbless Shower Adds Accessibility
A design-build firm helps a homeowner with a walker and his wife create an attractive and functional en suite bathroom
Full Story
Landscape Design
Yard of the Week: Elegant Curves in an Accessible Backyard
By Kate Burt
A landscape designer creates an inviting, wheelchair-friendly space in England for playing, entertaining and gardening
Full Story
Bathroom Design
10 Design Tips for Preventing Slips in the Bathroom
Find out how to create a safe bathroom environment without losing the benefit of tile and other waterproof materials
Full Story
Kitchen Design
How to Design a Multigenerational Kitchen
Follow these 8 tips to create a space that works well for everyone
Full Story
Bathroom Design
Which Shower Bench Style Is Right for You?
Shower benches can be sturdy, floating, fold-away or movable. Read about 6 types to find one that suits your needs
Full Story
Homes Around the World
Wheelchair-Accessible Design Brings Joy to Homeowners
Architects found on Houzz renovate a home to improve a family’s quality of life and lighten up the space
Full Story









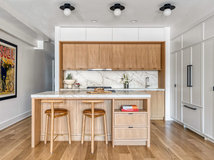
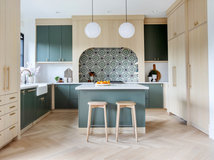
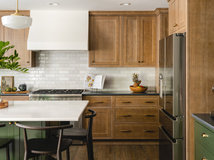

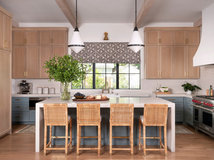



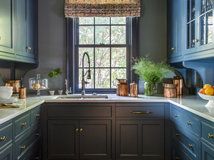
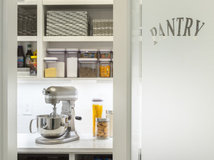
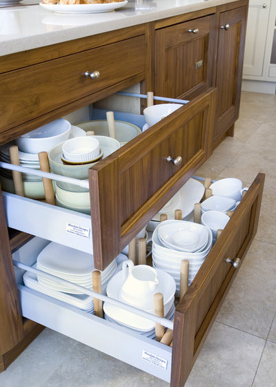
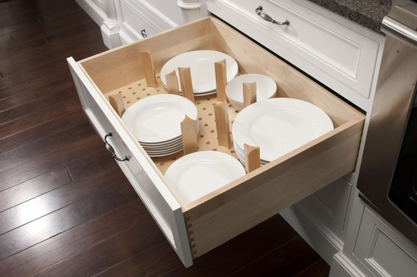
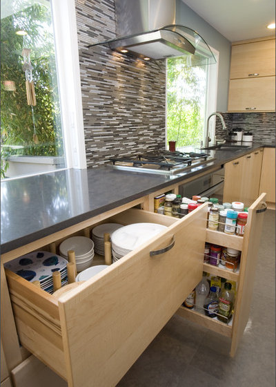
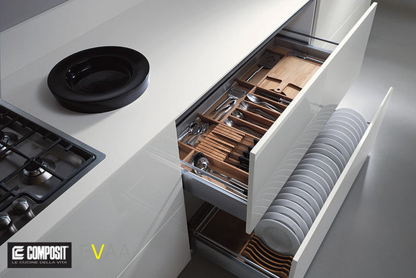
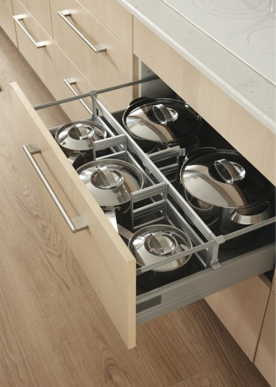
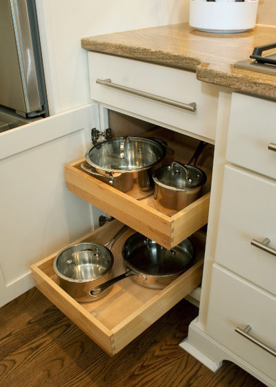
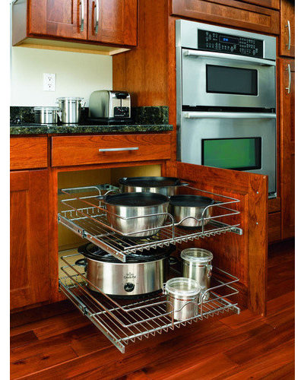
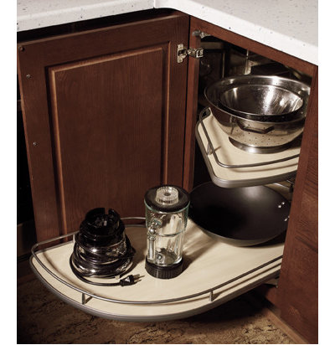
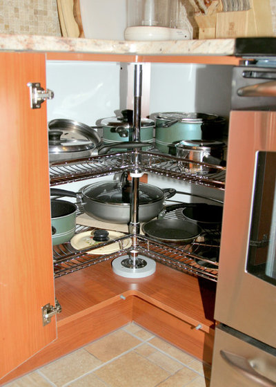
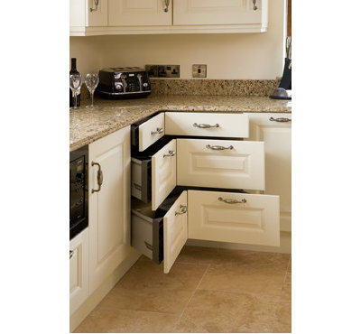
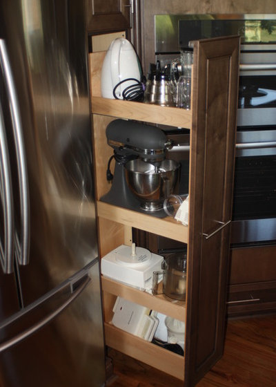
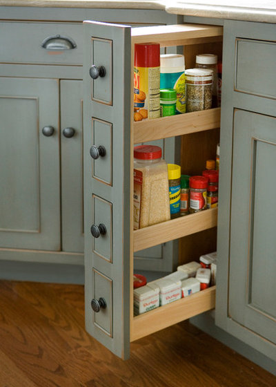
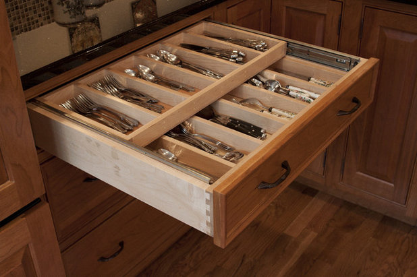
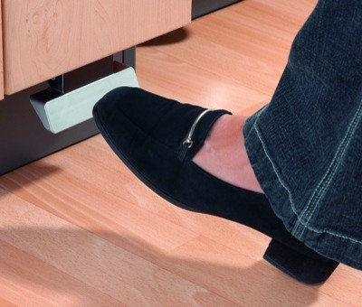
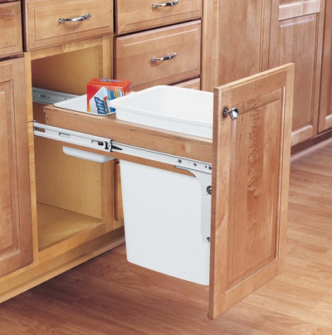
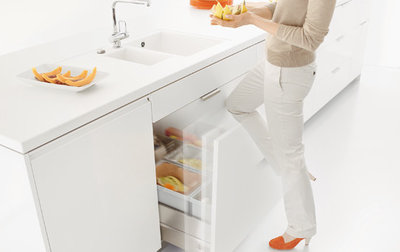
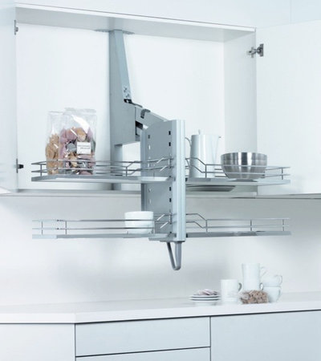
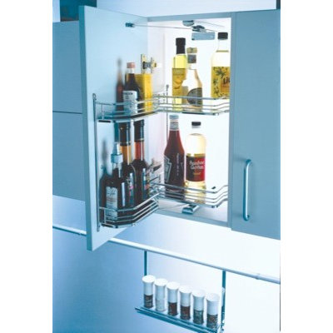

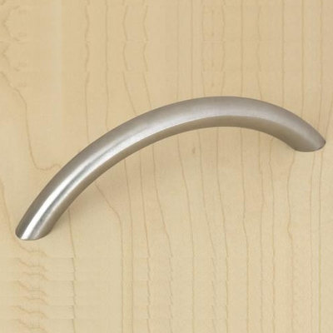






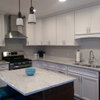
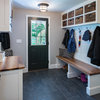
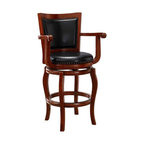
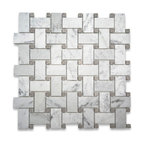
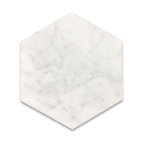
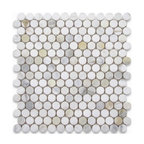
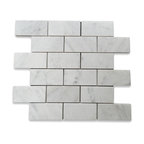
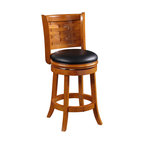
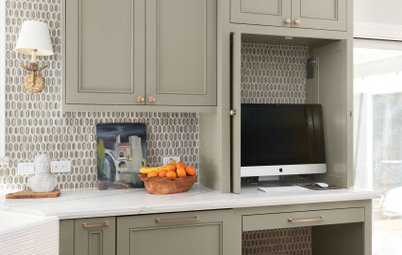
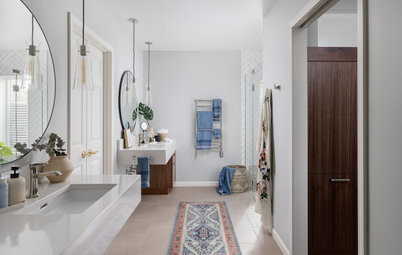
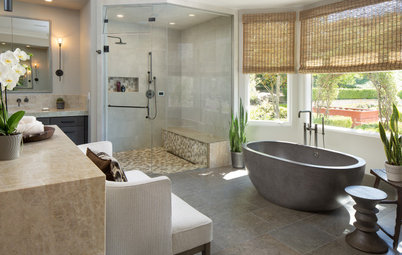
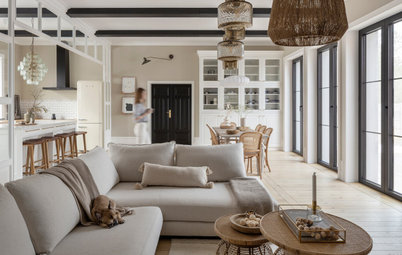
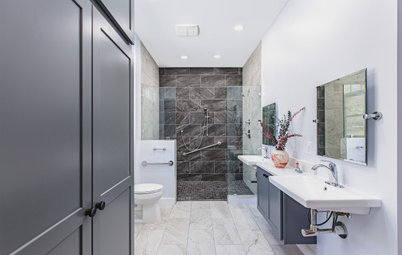

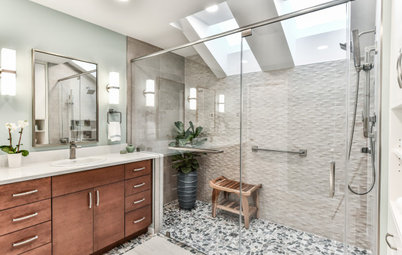
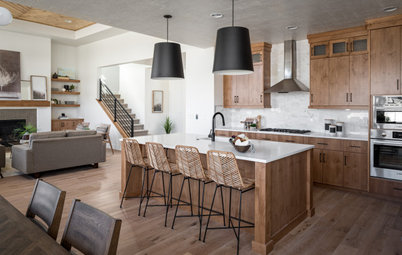
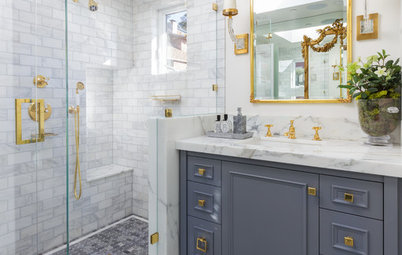
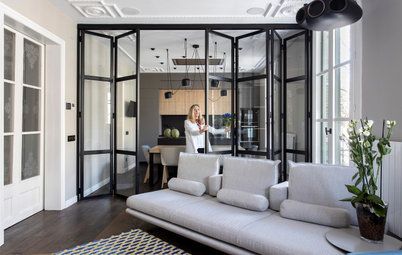
A starting point for counter height would be between 24-27" for a workstation. This would be a convenient height for someone who likes to bake as well a good height for young children who want to help out in the kitchen. You could also raise the dishwasher for easier access. This retrofit is easily welcomed by many home buyers. Any of these smaller changes, correctly implemented, should not affect the re-sale value of the house. Have a look at this ideabook for other ideas on making your kitchen work for you.
Consider a dishwasher drawer rather than having to pull open the door from a wheelchair. the drawer lets you slide right under it for easy access. Refrigerator drawers are also a possibility for frequently used items.A pull out table or one with drop down legs would give you a workspace at a lower height. It could be installed under and island counter or upon the back side of a pantry door.These items will increase to the value of your home not detract from it.
Also keep in mind you can create a shallower cabinet with sliding doors to store dishes.