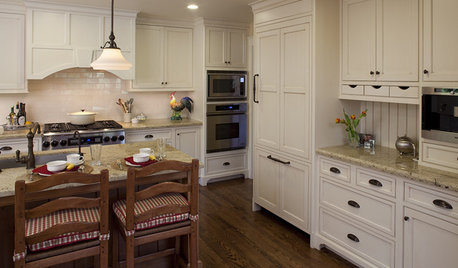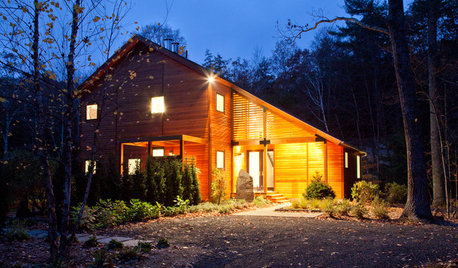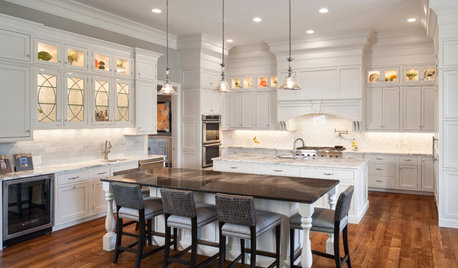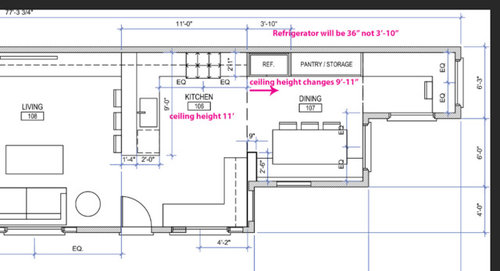Upper Cabinets, Soffit, Crown Dimensions and Ceiling Height Issues
future materializes
7 years ago
Featured Answer
Sort by:Oldest
Comments (7)
Related Discussions
Soffit Height, VS Cabinet Height
Comments (5)So you did a teardown of the old house and built new rather than try to work within the limitations of the existing footprint? Soffits are considered a dated look and most talk around here is how to eliminate them, not how to create them. You might find 1 in 1000 people who actually like theirs. You might keep that in mind for resale down the road as that's a pretty good representation of how the population as a whole feels about soffits. With 10' ceilings, you will have to do a 24" soffit, not a 12" one. Bottom alignment of cabinets is at 54" above the floor, which leaves 66" of space. Subtract out the tallest single cabinets that most cabinet makers are willing to warrant (42") and that leaves 24" for the soffit. Now, you could do stacked cabinets and a soffit, which would look silly. Stacked cabinets with crown molding to the ceiling would look MUCH better than two feet of soffit. Even 2' of open space would look better than a 2' soffit....See MoreUpper Cabinets--to Ceiling or Not? Please Help!
Comments (14)I have 8' ceilings. No soffit, but previously cabs that didn't go to ceiling. 1974, ya' know? In my rebuild, first I put in 30" cabinets with the 12" open to the ceiling. That's because I was donated 30" cabinets! Since then, I've acquired (CL) several 42" cabs, which are kind of a center point. I decided I liked the look so much that I got another one (CL) for the left of the stove. Then, I found some W3612 cabs, that fit over the 18" cabs I had on the other side. This made a stacked look and I love it so much I've put in fake mullions in the previous 3 CL cabs. I got doors that matched at the Community Forklift. Now I have varied heights. My HVAC doesn't permit all of them to go to the ceiling, but the varied heights add to the not-too-modern look I like. I keep nothing in the uppers. If I put something up high, I forget I have it. They are purely for the look I like. Jillandmatt, your kitchen looks like a magazine. Even the photos' lighting is perfect. You've done a beautiful job!...See MoreHeight of cabinet and issues with ceiling space
Comments (10)I'm not an expert, but did just work through the same issues. 36" cabinets aren't too tall for a small kitchen, and in fact, with a small kitchen, you might want the extra storage capability (that was what I chose in the end). It's really helpful to look through the "Finished Kitchens Blog". If you put your mouse pointer on the camera, it rapidly brings up a smaller snapshot that helps you choose whether to call up the bigger picture. I noticed that many in the FKB (both bigger and smaller kitchens) had chosen to go all the way to the ceiling with their cabs - I liked the look and that helped me with my decision....See MoreHood, cabinet, soffit issue....can't figure this out
Comments (13)I like your Houzz inspiration. I think it looks good because they've used a wide crown molding to minimize the blank space of the soffit. Would that work on the sink wall soffit too? Then I'd use a chimney hood with a wide chimney. Some are just too long and skinny, and that's going to be accentuated by your tall and narrow cabinets--three in a row! I'd also bring the window treatment up to the crown as shown in the photo, though I bet your soffit interferes with that. Or I'd add the large top molding on the window as shown in the photo with the red range. You want to create the illusion of taller windows. I think all that brings a cohesive look to the soffits, windows, cabinets, and hood. I wonder if someone with great spatial abilities could find a way to make both walls look like they were designed as a whole. The Home Decor forum might be helpful with that, but maybe moreso the Remodeling and Building a Home forums, which have some really talented posters. Post everywhere! You've been struggling with this a long time!...See Morefuture materializes
7 years ago
Related Stories

CEILINGS13 Ways to Create the Illusion of Room Height
Low ceilings? Here are a baker’s dozen of elements you can alter to give the appearance of a taller space
Full Story
KITCHEN DESIGNHow to Lose Some of Your Upper Kitchen Cabinets
Lovely views, display-worthy objects and dramatic backsplashes are just some of the reasons to consider getting out the sledgehammer
Full Story
BATHROOM DESIGNThe Right Height for Your Bathroom Sinks, Mirrors and More
Upgrading your bathroom? Here’s how to place all your main features for the most comfortable, personalized fit
Full Story
KITCHEN DESIGN9 Molding Types to Raise the Bar on Your Kitchen Cabinetry
Customize your kitchen cabinets the affordable way with crown, edge or other kinds of molding
Full Story
KITCHEN CABINETS9 Ways to Configure Your Cabinets for Comfort
Make your kitchen cabinets a joy to use with these ideas for depth, height and door style — or no door at all
Full Story
CONTEMPORARY HOMESHouzz Tour: Strong, Modern Lines Stand Up to the Trees
Modernism takes kindly to the New York woods, with double-height ceilings for openness and a burbling creek for music
Full Story
KITCHEN STORAGECabinets 101: How to Get the Storage You Want
Combine beauty and function in all of your cabinetry by keeping these basics in mind
Full Story
MOST POPULARHow to Reface Your Old Kitchen Cabinets
Find out what’s involved in updating your cabinets by refinishing or replacing doors and drawers
Full Story
KITCHEN CABINETSChoosing New Cabinets? Here’s What to Know Before You Shop
Get the scoop on kitchen and bathroom cabinet materials and construction methods to understand your options
Full Story
KITCHEN CABINETSKitchen Confidential: The Pros and Cons of Double Stacked Cabinets
Does it make sense for you to double up on cabinets? Find out here
Full Story





Buehl