Kitchen Sink Setback/Countertop Cut Incorrectly?
Kristin
last year
last modified: last year
Featured Answer
Sort by:Oldest
Comments (35)
Rachiele Custom Sinks
last yearflopsycat1
last yearlast modified: last yearRelated Discussions
LG Lomac CounterTop w/Integrated Sink-??
Comments (3)terry, do you mean LG Hi-Macs? Lomac is a drug. Hi-Macs is certainly comparable to Corian at a better price but it sure doesn't have more colors than Corian. Anyway, I'm sorry I can't help you with your sink concerns as I don't have a solid-surface counter. You may want to try searching "integrated sinks". One thing I know about SS sinks is that you need to run the hot water from the faucet before you pour hot liquids into the sink (like draining pasta) because the temperature shock can cause the sink to crack. Other than that, almost everything I've read about solid surface counters and integrated sinks is very positive. Nicole...See Morecopper sink and laminate counter top
Comments (11)My first choice for a counter top is either quartz or granite. Since I couldn't find anything I liked I puchased stock laminate counter top from Menards, but I'm not sure of the name. My intention is to live with this counter top until I find something I love. (most granite yards are hours away.) I was going to use this copper sink as an drop-in and change it to an under mount when the new counters were installed. I just spoke to a rep from Copper Sinks Online and I've decided not to install the copper sink at all, until the new countertops are installed. Now, it's back to the lumber yard! Thanks for responding, my kitchen is only a few days from completion and you've helped me though a nightmare!...See MoreMismatched Kitchen Counter-tops
Comments (35)Heatheron40, very nice. I asked a question about doing a tile countertop in our guest cabin recently as I feel like the look would complement the cabin aesthetic. Also I’m dying to learn to tile and thought it would be a fun place to start as it’s not an everyday space and I could take my time. Most of the responses were against. Basically stating the grout would make me crazy. The guy at the said what you’re saying I think, he said that modern grouts are more resistant to staining and such, and also to go with a tinted grout of some sort. I love your use of pattern to give it interest and intention!...See MoreBar Island cut to counter height needs new counter
Comments (9)Thanks for input. Removing backsplash not an option & of course decisions are easier when replacing all! But, sounds like your idea is to tie new counter in to backsplash color. The backsplash & granite do look more color complementary to each other when seen in person! The granite background isn’t as white as appears & is warmer. It’s Santa Cecilia granite but the lightest example we’ve ever seen of it....See Moreblfenton
last yearJeffrey R. Grenz, General Contractor
last yearLorraine Leroux
last yearPaul F.
last yearKristin
last yearPatricia Colwell Consulting
last yearwdccruise
last yearJoseph Corlett, LLC
last yearJennifer Hogan
last yearGrstone
last yearJAN MOYER
last yearlast modified: last yearJoseph Corlett, LLC
last yearJoseph Corlett, LLC
last yearM Miller
last yearwdccruise
last yearlast modified: last yeardaisychain Zn3b
last yearM Miller
last yearflopsycat1
last yearBlueberryBundtcake - 6a/5b MA
last yearJoseph Corlett, LLC
last yearM Miller
last yearlast modified: last yearwdccruise
last yearlast modified: last yearKristin
last yearCandace
last yearBlueberryBundtcake - 6a/5b MA
last yearlast modified: last yearJoseph Corlett, LLC
last yearJoseph Corlett, LLC
last yearJoseph Corlett, LLC
last yearJoseph Corlett, LLC
last yearJAN MOYER
last yearlast modified: last yearwdccruise
last yearJennifer Hogan
last year
Related Stories

KITCHEN DESIGNKitchen Sinks: Antibacterial Copper Gives Kitchens a Gleam
If you want a classic sink material that rejects bacteria, babies your dishes and develops a patina, copper is for you
Full Story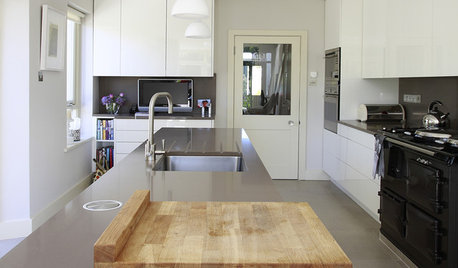
KITCHEN DESIGNButcher Block Makes the Cut for Holiday Kitchen Prep
Countertops and cutting boards will likely take a beating over the holidays. These butcher blocks have the chops to perform under pressure
Full Story
KITCHEN DESIGNHow to Choose the Right Depth for Your Kitchen Sink
Avoid an achy back, a sore neck and messy countertops with a sink depth that works for you
Full Story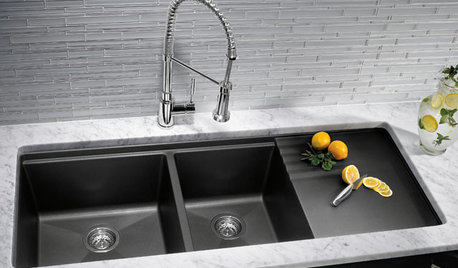
KITCHEN DESIGNKitchen Sinks: Granite Composite Offers Superior Durability
It beats out quartz composite for strength and scratch resistance. Could this kitchen sink material be right for you?
Full Story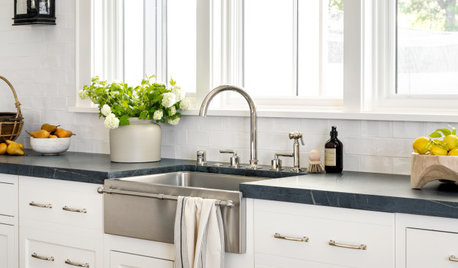
KITCHEN DESIGN8 Kitchen Sink Materials to Consider
Learn the pros and cons of these common choices for kitchen sinks
Full Story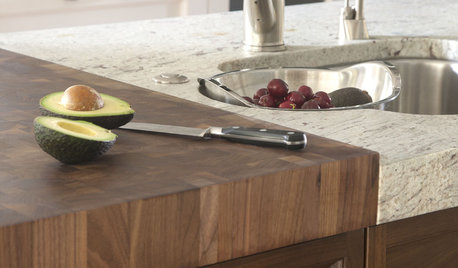
KITCHEN DESIGNKitchen Counters: Try an Integrated Cutting Board for Easy Food Prep
Keep knife marks in their place and make dicing and slicing more convenient with an integrated butcher block or cutting board
Full Story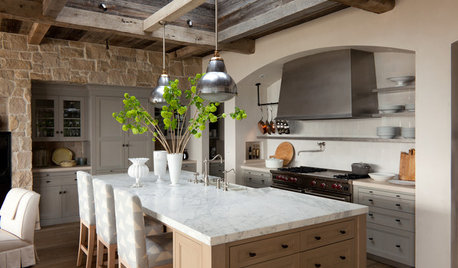
KITCHEN DESIGNHouzz Quiz: What Kitchen Countertop Is Right For You?
The options for kitchen countertops can seem endless. Take our quiz to help you narrow down your selection
Full Story
MOST POPULARYour Guide to 15 Popular Kitchen Countertop Materials
Get details and costs on top counter materials to help you narrow down the choices for your kitchen
Full Story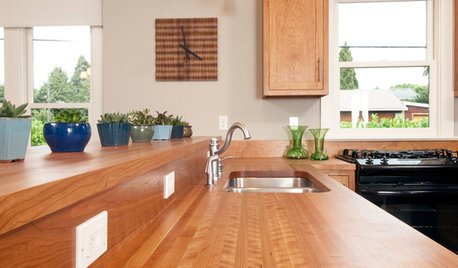
KITCHEN DESIGNWonderful Wood Countertops for Kitchen and Bath
Yes, you can enjoy beautifully warm wood counters near water sans worry (almost), with the right type of wood and sealer
Full Story
KITCHEN COUNTERTOPSKitchen Countertop Materials: 5 More Great Alternatives to Granite
Get a delightfully different look for your kitchen counters with lesser-known materials for a wide range of budgets
Full Story



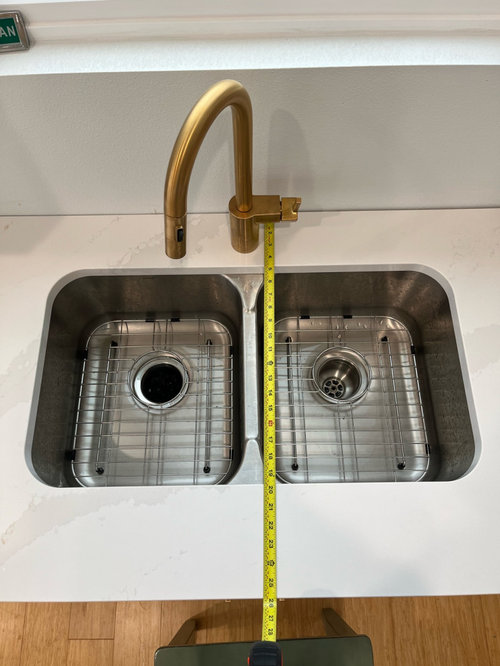
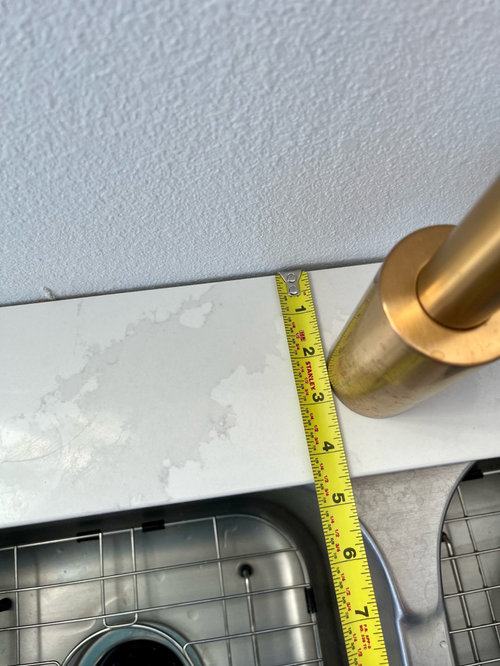
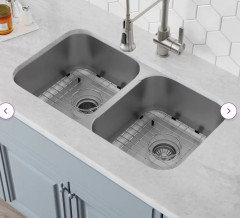
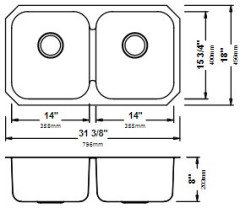
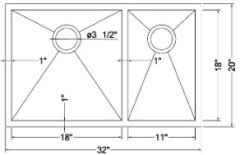
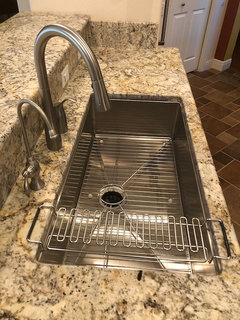
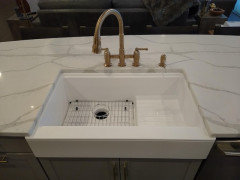

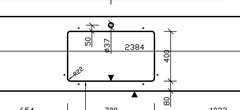
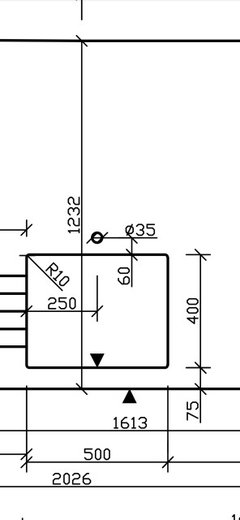
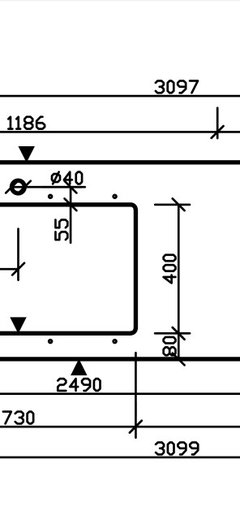
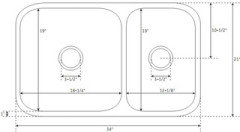
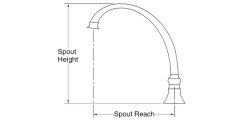
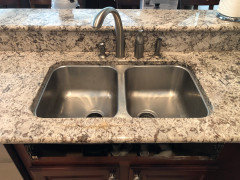
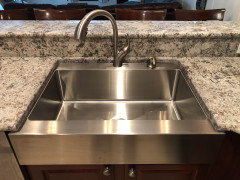
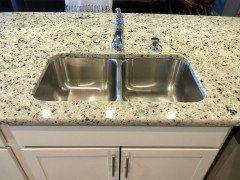
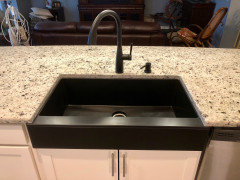
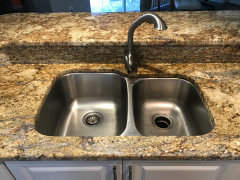
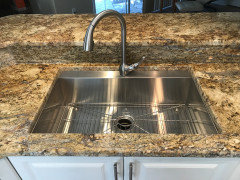
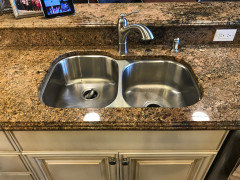
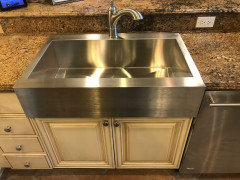
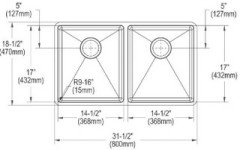
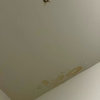
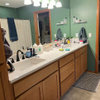
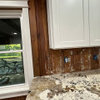
KristinOriginal Author