Home office furniture layout optimization/ rearrangement
Katie Dale
last year
Related Stories
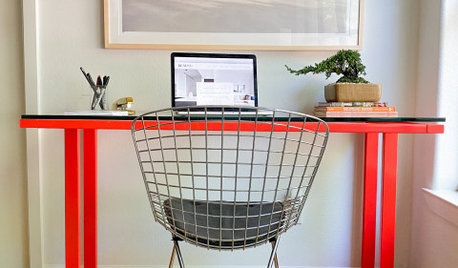
HOUZZ TV LIVETour a Designer’s Home Workspace and Get Layout Tips
Designer Juliana Oliveira talks airy desks, repurposed rooms and cord control in the latest episode of Houzz TV Live
Full Story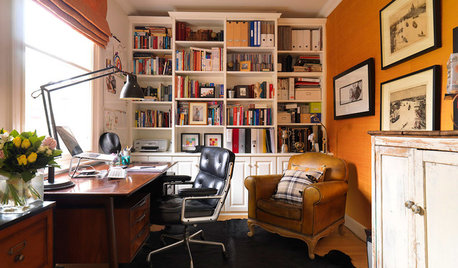
HOME OFFICESCreate a Home Office That Works for You
When you need a serious workspace, choose a layout, furnishings, technology and lighting that will get the job done
Full Story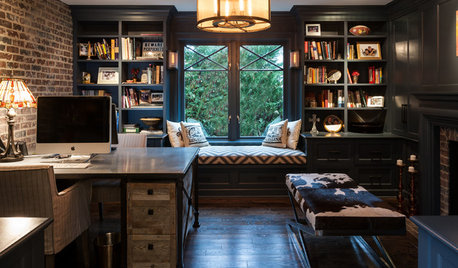
HOME OFFICESSmarten Up With the 10 Most Popular Home Offices of 2016
Creative wall treatments, stylish storage and clever layouts stand out in these reader favorites
Full Story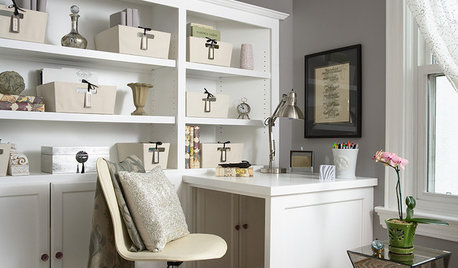
MEDIA ROOMS9 Tips to Combine a Home Office and TV Den
Split personalities can work well together if you set your room up with the right storage, layout and lighting
Full Story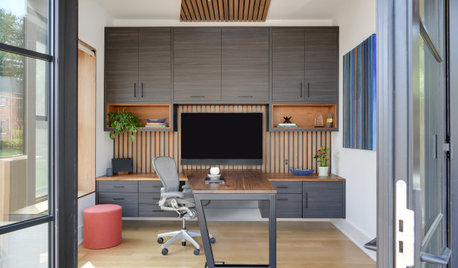
NEW THIS WEEK5 Functional and Fashionable Home Offices
Designers share strategies for concealing cords and office equipment while emphasizing stylish furniture and decor
Full Story
TRENDING NOWThe 10 Most Popular Home Offices of 2023
Discover stylish ways to optimize space, hide cords and equipment and elevate productivity from these most-saved photos
Full Story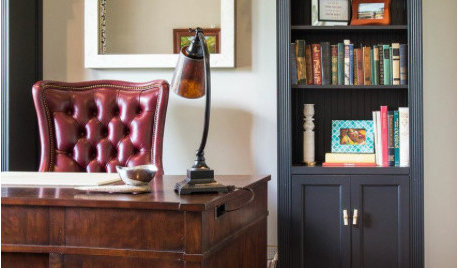
HOME OFFICESRoom of the Day: Easing Into a Home Office Update
A decorator revamps her husband’s workspace with favorite objects and furnishings he grows to love
Full Story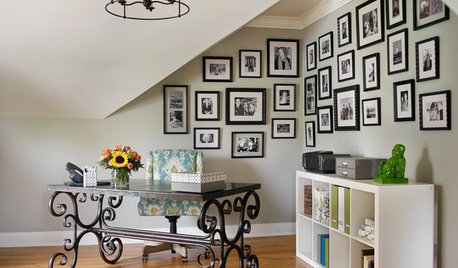
HOME OFFICESRoom of the Day: A Happy Home Office in Atlanta
Lively colors and separate areas for tasks and fun put a relaxed spin on a mom’s workspace
Full Story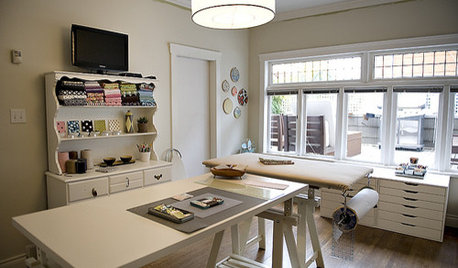
HOME OFFICESPrepping Your Home Office for Big Business
How to Create a Workspace to Fuel Your Success This Year
Full Story


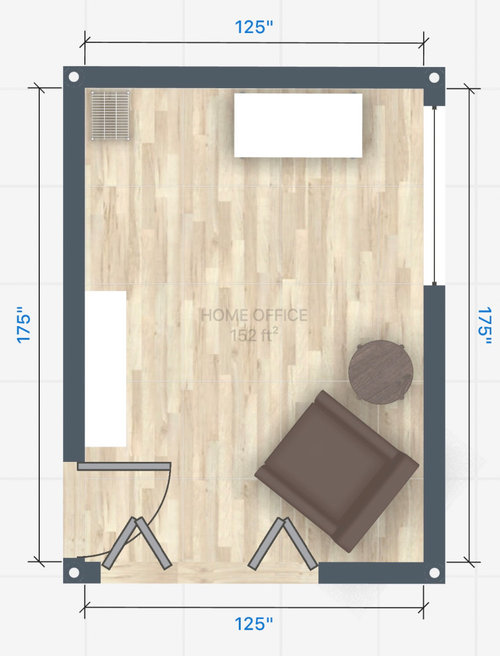




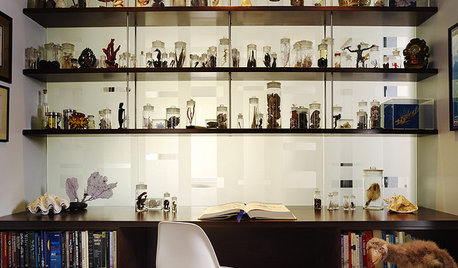
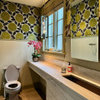


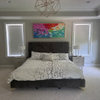

Jennz9b
Related Discussions
Home office layout help
Q
Help Me Rearrange/Redesign/Reorganize my Home Office
Q
Help with home office layout
Q
Furniture Layout for a Living Room Converted to a Den/Office
Q