Furniture Layout for a Living Room Converted to a Den/Office
vbe11
4 years ago
Featured Answer
Sort by:Oldest
Comments (12)
vbe11
4 years agovbe11
4 years agoRelated Discussions
living room furniture layout advice
Comments (1)I would love any ideas! Please help :)...See MoreFurniture layout for living room
Comments (2)Normally in a long narrow space, the secret to dealing with that is to put two seating areas, or one seating area and a small office, library, or music area. The first concern I have is traffic flow. How much are all these doors going to be used? We have to be sure people can easily get in and out of this space without bumping into furniture. Can you please give us some pictures, so we can get a better idea of where to put items? I have some ideas, but all of your existing ideas and furniture nixed them right away. What is going to be in the 21' x 10' room next to the stairs? Before buying furniture, measure twice, buy once!...See MoreLiving Room/Office/Library Layout Ideas?
Comments (1)Here is one thought I had.....See MoreAwkward living room/den area combo - help with colors and layout?
Comments (5)Dont worry about the divided floor, as long as you divide your functional groupings in the same way. That is, ok to use the smaller zone as your TV room, but only if all the furniture for that fits on that side of the walkway. Otherwise, put the TV on the wall to the right of the fireplace, and set up your seating arrangement in an L to encompass both (and maybe an extra chair or two for visitors). Then the "den" makes a natural office, etc., and you have plenty of seating in the larger space for hanging out or conversation....See MoreRL Relocation LLC
4 years agovbe11
4 years agotartanmeup
4 years agovbe11
4 years agovbe11
4 years agotartanmeup
4 years agofissfiss
4 years agoRL Relocation LLC
4 years agovbe11
4 years ago
Related Stories

LIVING ROOMS8 Living Room Layouts for All Tastes
Go formal or as playful as you please. One of these furniture layouts for the living room is sure to suit your style
Full Story
DECORATING GUIDESHow to Plan a Living Room Layout
Pathways too small? TV too big? With this pro arrangement advice, you can create a living room to enjoy happily ever after
Full Story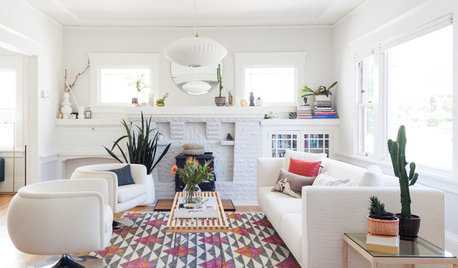
ROOM OF THE DAYWhite-and-Gray Paint Scheme Brightens a New Living Room Layout
The right colors and right-sized furniture and accessories open up entertainment possibilities in a California Craftsman
Full Story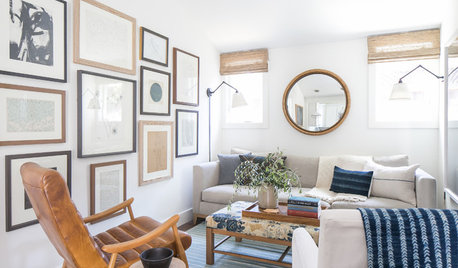
LIVING ROOMSGood Furniture Combos for Tight Living Rooms
Consider these sofa, chair and ottoman pairings to maximize seating and comfort in a relatively small space
Full Story
THE HARDWORKING HOMERoom of the Day: Multifunctional Living Room With Hidden Secrets
With clever built-ins and concealed storage, a condo living room serves as lounge, library, office and dining area
Full Story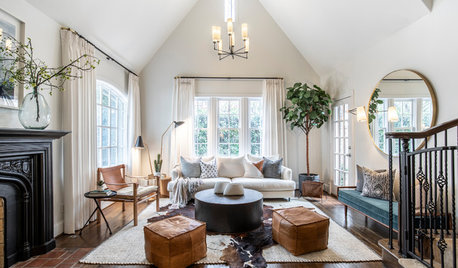
TRENDING NOWThe Top 10 Living Rooms and Family Rooms of 2019
Conversation-friendly layouts and clever ways to integrate a TV are among the great ideas in these popular living spaces
Full Story
ARTRoom of the Day: Art an Inviting Presence in a Formal Living Room
A redesign brings new energy into the room with a mix of contemporary furniture, forgotten treasures and appealing artworks
Full Story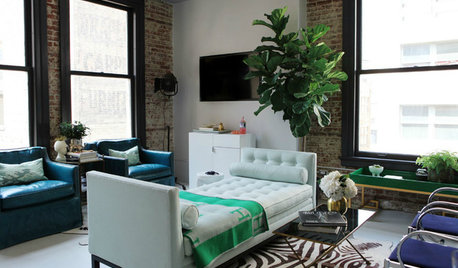
LIVING ROOMSRoom of the Day: New York Style for an L.A. Living Room
Flexibility meets urban chic in a historic downtown loft, decorated à la Carrie Bradshaw
Full Story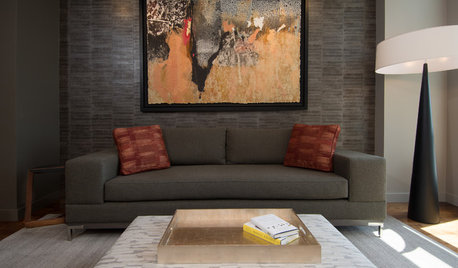
DECORATING GUIDESRoom of the Day: Playing All the Angles in an Art Lover’s Living Room
Odd angles are no match for a Portland designer with an appreciation of art display and an eye for good flow
Full Story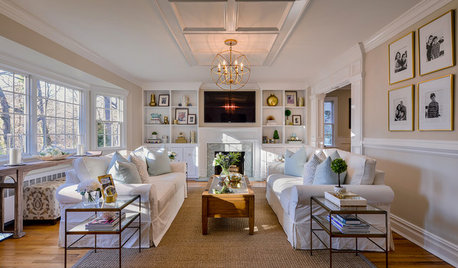
ROOM OF THE DAYRoom of the Day: New Style in a Creative Couple’s Suburban Living Room
Classic woodwork and built-in shelving add function and interest and take a Long Island family’s living space to the next level
Full Story


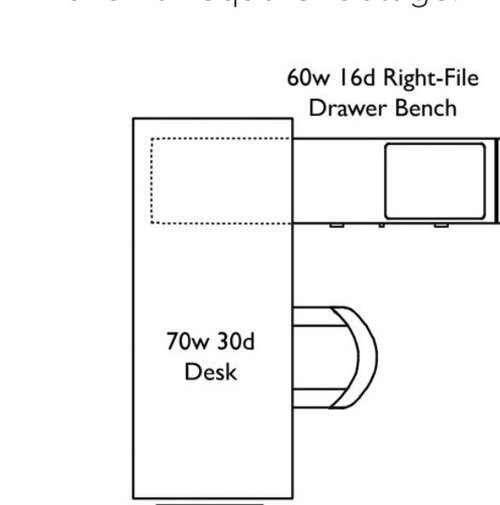
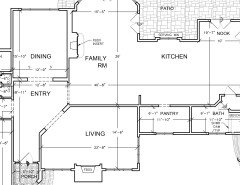
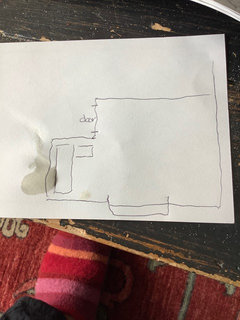

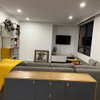
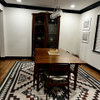
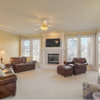
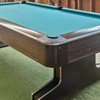
vbe11Original Author