Need layout help
mxk3 z5b_MI
last year
last modified: last year
Featured Answer
Sort by:Oldest
Comments (18)
mxk3 z5b_MI
last yearlast modified: last yearmxk3 z5b_MI
last yearRelated Discussions
Need layout help for a non-L shaped kitchen/dining room combo
Comments (23)I know you said you did not want to switch rooms; but since you like the look of the sink in the bay (the outside views are awesome), it may be worth exploring. If your DH is like mine, change is hard, but he comes around eventually. Perhaps posting another thread that asks people to weigh in on the two kitchen locations with a mock layout for each might get DH to consider the possibility if he can read what others have to say concerning the positives and negatives of each kitchen location. Many people are remodeling to get a larger kitchen space by eliminating two sit-down eating spaces in their homes. Thus, If you switch the rooms, I do not think you would have to “stage” a formal dining room if the time comes to sell. The larger, well designed kitchen would be a major selling point. Keeping the kitchen in its current location does not gain you a whole lot more space for the kitchen because of the traffic patterns; moving the kitchen to the dining area gains you much more kitchen space. You gain the space for family friendly island seating, and the kitchen does not have to be in a location that “fights” with the traffic patterns of your home. The generous dining space combined with the larger kitchen space would be awesome to entertain in. One negative would be carrying groceries a tad farther but not a whole lot more. ;...See More100"x125" U-shaped Ikea kitchen needs layout help
Comments (17)Alrighty, here's design #3. You're not wrong about the budget, Carolina Kitchen ;) The running total is at $4,160 right now, but including a pantry cabinet would push it higher. We're cutting quite a bit of costs by doing a builder grade maple butcher block countertop and cheap $2-3 / sq ft ceramic tile for the walls and floor. It's still tight though. For that reason alone I'll probably have to ditch the pantry. I agree that it looks like valuable storage in your kitchen though, Janie! Wine cabinet is gone, I agree. The trash pull out in that pic is spot on - that's the exact model I was looking at (Rev-a-Shelf, correct?) and I was thinking we could add it later if we don't have the cash now. We compost and recycle most of our waste, and barely fill our trash once a week currently. I do think the drawers would have to just be junk drawers and office supplies. I replaced the two drawers with one large one, maybe that will be more useful? It could hold trash bags, big packs of batteries, etc. That's too funny that the farmhouse sink might be pretentious. I will graciously accept that opinion and probably do it anyway. I just like how they work! I love sinks that are full counter depth and don't leave a strip of counter in the back or front to get soaked with water. It also makes the most sense for us with butcher block countertops to have the sink that is least likely to get the counter wet. In this new design, it's moved 8.25" away from the corner which is as far as we can get with the current plumbing. Not sure what to do with those 8.25" though. The bottom of the range hood is 32" above the cooktop. Is that too high? My husband is 6' 2" and always complains about ours now which is 29" above....See MoreI need layout help with a remodel. Add bed & bath to a 2/1?
Comments (22)Adding a bed/bath doesn't always add value. If you aren't changing the size of the house by having an addition for the third bedroom and second bath, then you probably won't see any additional value added. In fact, as mentioned above, you could very well have a reduced value based on the newly non-functional 3/2. Any buyer and/or appraiser would have to take into account the cost to restore it to a functional layout. Walking through a bedroom to get to a bedroom doesn't add value. Having a very small bedroom (7x10) would be a detriment in my market and possibly in your market. I agree that the best way to add a bedroom/bath to this home is through a well thought-out addition. It would need to look natural as if it was an original part of the house rather than an after-thought. Consider working with an architect. It's possible that an (actual) architect could come up with a functional floorplan within the current footprint....See MoreNeed Layout Help!! Front door opens into small living room.
Comments (14)I like your rearrangement. Now for suggestions.....The coffee table is too big. I would like to see a round ottoman there. I would put your little mirrors around the bookcase...three to each side. Get a end table with lamp for the end of your couch nearest the dining room. Maybe a tall plant on the other end of your couch. To soften the room, if you want to, I would get some sheer curtains for the windows Also I would pull your sectional out away from the windows...looks sort of shoved in. Pretty dogs....See Moremxk3 z5b_MI
last yearmxk3 z5b_MI
last yearlast modified: last yearHU-402831377
last yearlast modified: last yearmxk3 z5b_MI
last yearAndy J
last yearmxk3 z5b_MI
last yearchispa
last yearmxk3 z5b_MI
last yearsheloveslayouts
last yearmxk3 z5b_MI
last yearAndy J
last yearmxk3 z5b_MI
last yearRappArchitecture
last yearbpath
last yearlast modified: last yearmxk3 z5b_MI
last year
Related Stories

MOST POPULAR7 Ways to Design Your Kitchen to Help You Lose Weight
In his new book, Slim by Design, eating-behavior expert Brian Wansink shows us how to get our kitchens working better
Full Story
ARCHITECTUREHouse-Hunting Help: If You Could Pick Your Home Style ...
Love an open layout? Steer clear of Victorians. Hate stairs? Sidle up to a ranch. Whatever home you're looking for, this guide can help
Full Story
BATHROOM WORKBOOKStandard Fixture Dimensions and Measurements for a Primary Bath
Create a luxe bathroom that functions well with these key measurements and layout tips
Full Story
STANDARD MEASUREMENTSKey Measurements to Help You Design Your Home
Architect Steven Randel has taken the measure of each room of the house and its contents. You’ll find everything here
Full Story
CURB APPEAL7 Questions to Help You Pick the Right Front-Yard Fence
Get over the hurdle of choosing a fence design by considering your needs, your home’s architecture and more
Full Story
ORGANIZINGDo It for the Kids! A Few Routines Help a Home Run More Smoothly
Not a Naturally Organized person? These tips can help you tackle the onslaught of papers, meals, laundry — and even help you find your keys
Full Story
KITCHEN DESIGNHere's Help for Your Next Appliance Shopping Trip
It may be time to think about your appliances in a new way. These guides can help you set up your kitchen for how you like to cook
Full Story
REMODELING GUIDESKey Measurements for a Dream Bedroom
Learn the dimensions that will help your bed, nightstands and other furnishings fit neatly and comfortably in the space
Full Story
KITCHEN DESIGNKey Measurements to Help You Design Your Kitchen
Get the ideal kitchen setup by understanding spatial relationships, building dimensions and work zones
Full Story
COLORPaint-Picking Help and Secrets From a Color Expert
Advice for wall and trim colors, what to always do before committing and the one paint feature you should completely ignore
Full Story



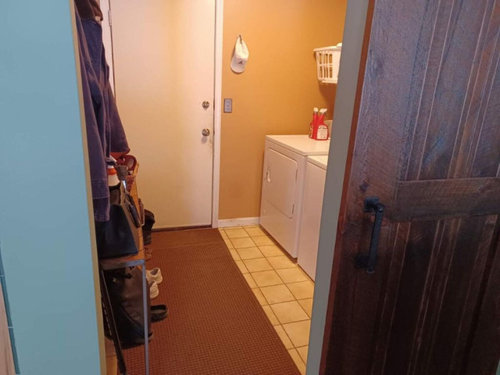


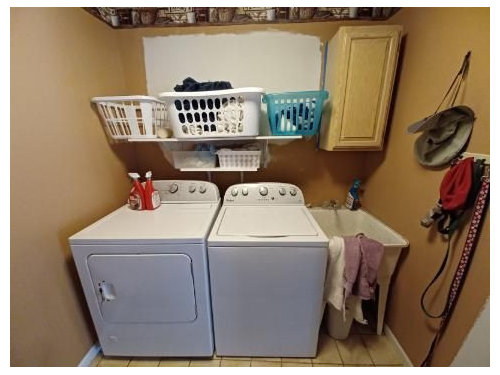


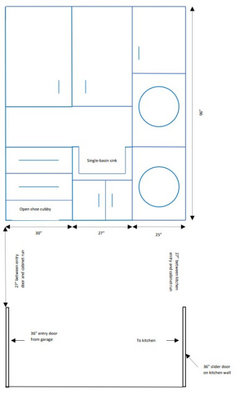


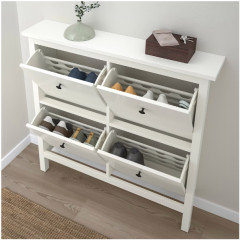
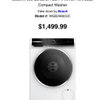


Andy J