I need layout help with a remodel. Add bed & bath to a 2/1?
Janelle H
4 years ago
Featured Answer
Sort by:Oldest
Comments (22)
acm
4 years agoJanelle H
4 years agoRelated Discussions
Sacrifice 1/2 bath or hearth room? Layout advice needed
Comments (70)Salmon, Idaho...I don't know where that is but it sounds nice! The island could turn 90 degrees...but the fridge probably won't work on the other wall, if you have the door outside. I mean, you could make it fit, but the fridge will be blocking your view of the door..and a bit of the banquette. However, if you don't plan to have an under counter fridge, you might want to make the large fridge more accessible to everyone. What do you plan to have? Do you need a freezer? Would that be downstairs or in the mudroom? Do you want a big range or do you need a wall oven? I just drew a basic layout (popular right now) with fridge and range across from prep sink and clean up on the other wall. Make sure you know how you want to use the space and adjust the layout, accordingly :) Oh, and if you want stools on the opposite side, I believe an island should be 3 1/2' across...and most walkways are 3 1/2' to 4' depending on access to appliances, etc....See MoreRemodeling Bedroom Bath. Need Help with Choosing Layout. :)
Comments (1)Some more pictures; Bathroom 1: Window Extension: Bathroom 2:...See MoreRemodeling Bedroom Bath. Need Help with Deciding Layout. :)
Comments (3)Some more pictures of the project. Bathroom 1: Bathroom 2:...See MoreRemodeling our 2bed and 0.5 bath.. Help me. :(
Comments (8)This is the kind of question that is difficult to answer. Can you dump this joint and get a comparable one in better condition on a similar piece of land for less than you are paying to update it? My guess is, probably not. Think back to the house hunting that you did. Were there homes situated on similar plots, with layouts that you liked, with homes in good condition? What did they cost? Sometimes, we chose a home in a lesser condition than we would like because of where it is located, the land it is on, or something about that land that meets our needs. We drove up to this house where we now live and parked on the side street next to it. Being a corner house meant that it had a neighbor only on one side, so fewer possible issues with our three dogs bothering neighbors. The home behind us had its garage side wall facing our back yard, and not a single house window overlooking it. That made our back yard seem more private than the small space we actually have suggests we should have. Even the issue of having dogs who might jump up at passersby along the fence by the sidewalk was solved for us. The fence was lined with a privet hedge, then with a second, interior fence that insured that the dogs could get nowhere near people on the other side of the fence. So before we even saw the front of this house, we loved it. So, one might guess that we would overlook interior issues in order to get it. Sooner or later, all systems have to be replaced. Norms for how a crawlspace is kept, change. You might find yourself buying a house advertised as having a waterproofed crawlspace, only to find that the visqueen sheet that someone laid down there ten years ago is no longer holding back the moisture. So you might even buy something that is supposedly already waterproofed only to find a minimal attempt to do that was done, and it now has failed. In your case, you probably had no claims made about that crawlspace and you have a Cadillac waterproofing job now. You will not have to think about it again. With that oil tank, you may have a case that the previous owner did not disclose the issue to you. (I do not know anything about RE law, so check with the lawyer you used to close on the house or another lawyer who knows your state's RE disclosure laws.) As for the front porch and the issues yet to come, did you have a good home inspection done before you bought the house? They are very difficult to find. I read here in the Buying and Selling a Home forum about how a home inspector is supposed to give such a complete view of the home you are contracting to buy. You are supposed to learn from that inspector when there is an obviously poorly constructed porch or other visible construction. I have yet had one tell me anything that I could not figure out for myself, and they have always missed anything important. Just on the chance that you did have a good inspection, do you have an idea of what else is coming down the road? If you did not have an inspection, do you know of any contractor who you can employ to give you a heads up, doing a walk-thru and watching for issues that your house is showing signs of needing further work, who can look for construction problems, and who can look at the major systems and tell you how much lifetime they have left? Maybe two different inspectors, one a HVAC guy for the systems, one a construction guy for the house itself? These are the only means I am aware of to look ahead to determine how much more money your house is going to cost you. Remember that you always must compare what you learn against the cost of a well-kept home on a similar lot. And that the well-kept house might use low quality materials that you don't like, or that it could be done in a style that you don't like. There is a value in having brand new improvements, too. Some might choose the low-priced fixer-upper on good land and make the home of their dreams all nice and new in their stye with the materials that they like. Others want everything already done, and will wait until the house that meets their criteria comes on the market....See Morecalidesign
4 years agowritersblock (9b/10a)
4 years agolast modified: 4 years agoPatricia Colwell Consulting
4 years agoJanelle H
4 years agoauntthelma
4 years agocpartist
4 years agoJanelle H
4 years agoSabrina Alfin Interiors
4 years agoauntthelma
4 years agoJanelle H
4 years agoLisette Mauch
4 years agoauntthelma
4 years agolast modified: 4 years agoDenita
4 years agolast modified: 4 years agoHelen
4 years agodeb s
4 years agolast modified: 4 years agoemilyam819
4 years agoauntthelma
4 years agoJanelle H
4 years agoDenita
4 years ago
Related Stories
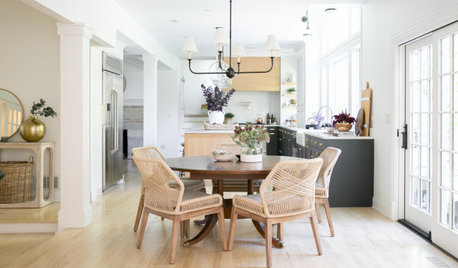
HOUZZ PRODUCT NEWS2 Things That Can Help Keep a Remodeling Project on Track
How you react to a problem can make or break a project. Being nimble and creative can ensure a positive outcome
Full Story
BATHROOM DESIGNBath Remodeling: So, Where to Put the Toilet?
There's a lot to consider: paneling, baseboards, shower door. Before you install the toilet, get situated with these tips
Full Story
INSIDE HOUZZPopular Layouts for Remodeled Kitchens Now
The L-shape kitchen reigns and open-plan layouts are still popular, the 2020 U.S. Houzz Kitchen Trends Study finds
Full Story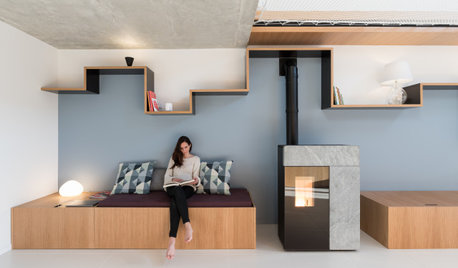
RESILIENCEFinancial Help for Self-Employed Design and Remodeling Pros
See how the Paycheck Protection Program, CARES Act, unemployment expansion and other programs can help solo workers
Full Story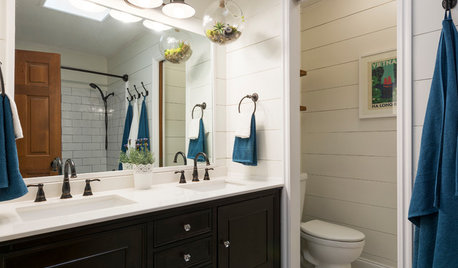
BATHROOM MAKEOVERSAfter Just 2 ‘Uh-Oh’ Moments, a New Master Bath
Thanks to their DIY efforts and perseverance, an enterprising couple get a pretty new bathroom for $1,000
Full Story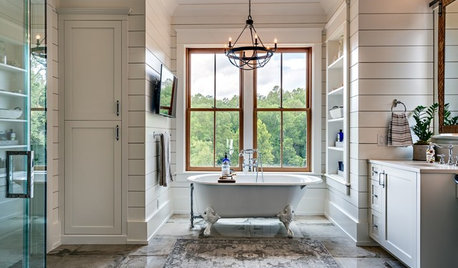
INSIDE HOUZZTop Styles, Colors and Finishes for Master Bath Remodels in 2018
Contemporary is again the No. 1 style, but farmhouse is gaining steam, according to the U.S. Houzz Bathroom Trends Study
Full Story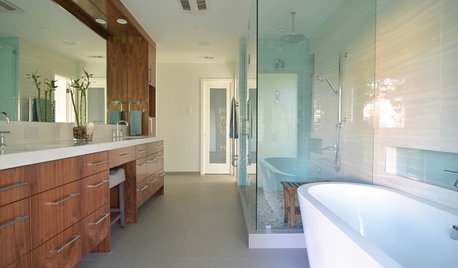
HOUZZ TOURSMy Houzz: A Midcentury Remodel and New Master Bath in Dallas
A family of 4 enlist a professional designer to help them tackle multiple long-term projects
Full Story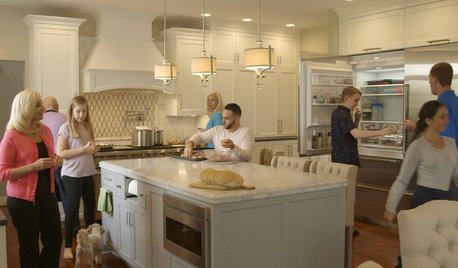
HOUZZ TVSee How 2 Families Make Life Work Under 1 Roof
Sisters and their husbands hire a kitchen designer and remodel a New York dream home for a shared life
Full Story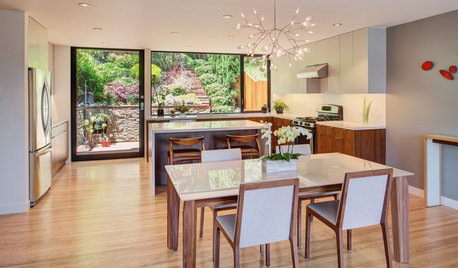
BEFORE AND AFTERSHouzz Tour: ‘Surgical Remodel’ Adds Modern Style to a Row House
A new open floor plan and an expansion help modernize a San Francisco home and open up a gorgeous hillside garden view
Full Story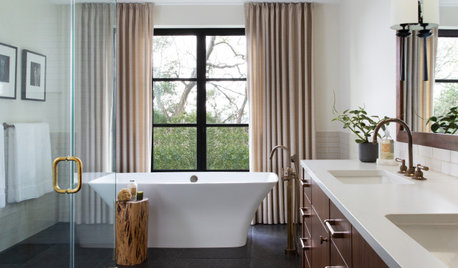
INSIDE HOUZZTop Styles, Colors and Upgrades for Master Bath Remodels in 2019
Transitional becomes the No. 1 style as farmhouse loses steam, according to the U.S. Houzz Bathroom Trends Study
Full Story





User