Floorplan Perspectives
rv1458
last year
Featured Answer
Sort by:Oldest
Comments (42)
chispa
last yearemilyam819
last yearRelated Discussions
Kitchen Lighting Plan recommendations requested.
Comments (1)I am by far no lighting expert, with that said, this is what I would do. I would want a lot of lighting because you can always turn them off or dim them instead of re-installing more : ) HTH...See MorePlease critique this floor plan. Also looking for ways to save money.
Comments (52)Do you really think the living area and kitchen will be that dark with there being windows on all 3 walls of the breakfast area and lots of big windows on that living room wall???? To answer your question, yes. My last place was a condo. I had floor to ceiling sliders in the living room and dining area. My kitchen had no windows and the layout was kitchen>dining room>sliders to the outside. My windows faced due west. Even in late afternoon with the sun low in the sky, the light didn't penetrate into my open kitchen and my kitchen was only 11' from the sliders. In my second house, my dining room never saw any natural light. I had a 3 season sunroom right off the dining room and it had windows on the south, east and west wall. That room was only 10' deep. No light ever penetrated to the dining room. I think some of you are used to a much fancier life than we are haha 😅 This has nothing to do with fancy and everything to do with good design. My first house was a small (1600 square feet) bungalow on a 40' x 100' lot with a detached garage. The house was built in 1927 and the bedroom/master bath was added onto in the 60's. Even in that small bungalow my bedroom had windows on two walls. And my kitchen had an actual window over the sink. For example I grew up in a bedroom with windows on only one side and I survived just fine. I dont have the time to lay in bed and stare out a window anyway. It isn't only for staring out a window. It's also for cross ventilation and natural light....See MoreAsking for Advice on this Mountain View Floorplan!
Comments (15)Not a fan for a number of reasons. Unless you've "cut off" the sketch, I don't even see a kitchen -- only what appears to be a bar -- yet you have a lot of smaller rooms with specific designations. Consider recreating your rooms so their use is more flexible to not only give you more options but help the resale value of the home. Consider the possibility you might want this for your forever home and, someday, might need more bedrooms for grandchildren and their parents to visit -- but no longer need a music room or both a study and an office or den or gym or playroom or both a formal dining room and a screened/summer/sun porch dining room. If I understand correctly: Your basement will be a walk out facing the mountain view? The center floor is the "main level" and will be ground level facing the road? The upstairs/top floor will actually be in an attic, creating small "unfinished" spaces? In the mountains, it can get really cold and windy in the winter -- even in the north Georgia mountains. Summers here in the foothills of the mountains where "mountain views" begin can have days that top 100F. Heat rises and cold settles, making any two story room problematic for heat/cooling in any home anywhere. Would not want even the stairwell "open" floor plan, much less the largest room in the house -- would want a door to close off the stairwell upstairs and downstairs. Does the basic structure already exist -- are you limited to this size and this shape and this space? Having spaces designated "unfinished" means you'll need building permits to do anything significant in that space later and you'll likely not get your wiring rough in there needed for its ultimate intended purposes. If you do create a two story room in what appears to be a three story house, do make sure you can close off the rest of the upstairs from any two story room and can also close off the rest of the downstairs from any two story room -- especially if you put the two story room in the center of the home because you would essentially be turning two heating/cool zones -- upstairs and down -- into six heating zones. Unless high utility bills are of no concern to you now or in the future. In lieu of a "screened porch, consider the equivalent of a sun room created with a pair of wide sliding glass doors on three sides with screens. That will enable you to use your dining porch much earlier in the spring and for much longer in the fall. With an electrical outlet or a pair of them (on different circuits) on the house wall, you could even add some heat to such a room extending the dates it could be used for even longer with a small inexpensive radiant heater. https://www.fleetfarm.com/detail/comfort-zone-electric-radiant-heater/0000000249432 Alternately, especially if you're going to have a table and chairs FILL up your screened porch from early spring until late fall anyway, you could create such a sun room in the corner of the house with two window walls -- two walls of the dining room -- or three walls of the living /dining room combination -- with cold weather rated side sliding glass doors leading to a deck or patio -- accessible from a front formal two or three story entrance with stairwell (that can be closed off from the rest of the house and, thus, end up with all the open living/dining/entertaining space you that would be need no more difficult to keep "neat" than just the living room (easier than a living room with a two story ceiling). IF you put the room on one end of the house, you may even be able to create this room with a vaulted ceiling -- far easier to heat/clean than a two story ceiling. Would not count on adding a garage later and being satisfied with where you put it -- it will block windows and never be just where you wish you'd put it if you don't plan it now. Instead, you might consider creating at least a double drive thru carport on the road side/street level with a modest sized porch between the carport and the front entry door. That carport could be planned/designed/sized to give you the option to have it be enclosed later as your garage. https://www.google.com/search?q=attractive+upscale+carports+for+mountain+homes&client=firefox-b-1-d&tbm=isch&source=iu&ictx=1&fir=951Ze0wwl4Z0UM%252CnfR3-CnRIFvihM%252C_&vet=1&usg=AI4_-kTjnuHeAY-4ypLUL1GqBCnuik-2bg&sa=X&ved=2ahUKEwjmv_nYv-3vAhXOFVkFHcYcDb8Q9QF6BAgNEAE#imgrc=6arOwQtl0Cb9KM If the carport/porch and front entry is in the center of the home, you create a "T " shaped roof with three gables -- one over each end and one over the carport/garage, including over the carport/garage which makes the attic much more user friendly. You could leave the attic space over the carport unfinished or go ahead and finish it as a third bedroom equal in size to the other two equal sized bedrooms for your daughters (one of the left side/end of the house and the other on the right side/end of the house. That third equal sized bedroom will be really good for resale value and, in the meantime, it can be used as the girls bonus room -- usable in different ways as they age and their interests change. The full bath, accessible from the hallway, could be on the mountain view side of the home and access to the stairwell could be in the entry on the road/carport side of the home. If you plan on a "U" shaped stairwell, then from the main level entry, you go up on one side and down on the other and can easily add an inner door between the entry and living area to control heat exchange between the main level of the home and the stairwell up and down. If you keep your home itself a rectangle, then you can have the same sized space on the main floor and basement or build only a half basement -- same width of basement as the house (left/right) but not as deep -- the wall of the finished basement could be beneath the center of the main floor -- with unfinished basement between that back wall of the basement living area and the actual foundation wall of the house -- a place for your mechanical/utility access room. Your unfinished living area will tax less than your finished living area and, being along the full length of the mountain view side of the home, will be a more welcoming space. In the main living area, design that space to be your forever home -- where you might want to live when you are over a hundred years old and your knees are not wanting to climb up or down stairs as often -- have that space contain your master bedroom suite, perhaps including a laundry room on the road/front side of the house, perhaps accessible from the entry -- or at least a large closet with plumbing rough in so that if/when you are an empty-nester you could put a small stacked washer and dryer in that closet.. Your kitchen would not need much in the way of a window wall, so add on the other side of the entry to the front/carport/road side of the house. The rest of your space is for the other rooms you deem essential -- living and dining room -- together or separate -- and any other room that needs to be on the main floor of your forever home. The "full" basement -- half finished or more than half finished -- would be your private space for family activities -- space you don't need to keep "neat" . Make sure you can close off the "U" shaped stairwell from the rest of the basement. Your "U" shaped steps would take up a space against the back wall and divide into two parts the (potentially) unfinished part of the basement (mechanical/utility/heat/ac/family/pool related laundry and/or storage) but the entire width of the basement with the mountain view wall could begin as open and unfinished, and then you could build your rooms that you want/need on that level around the supports....See MoreDesign help: Kitchen / pantry / floor plan feedback?
Comments (34)OK, spent some time with cabinet & ID. We created access to the pantry and modified based on the incredibly helpful feedback from everyone (especially @mama goose_gw zn6OH & @Buehl!). Attached here is the latest floor plan. Having access to the pantry is great, and having the dishwasher on the outside makes cleanup zone much improved, close proximity to dish cabinet, and trash seems better positioned. Still wondering if the primary prep zone is sufficient (about 38" on either side of the sink on island). Also, per your feedback @Buehl, wondering if we should change our potfiller to something like this: https://www.houzz.com/discussions/2699429/prep-sink-next-to-range-how-close-is-perrrrfect, so that we have a secondary prep zone with access to water. Any other thoughts? I love the cleanup zone you had proposed @Buehl, but not sure how to get that while managing our window constraints & pantry access. One option maybe would be to shift from two windows to one? Not sure. Already feeling this is wildly improved, so very thankful to you all for your help!...See Morerv1458
last yearrv1458
last yearbpath
last yearrv1458
last yearcpartist
last yearrv1458
last yearWestCoast Hopeful
last yearPPF.
last yeardan1888
last yearPatricia Colwell Consulting
last yearchispa
last yearrv1458
last yearcpartist
last year3onthetree
last yearcourse411
last yearArchitectrunnerguy
last yearrv1458
last yearMark Bischak, Architect
last yearRTHawk
last yearlast modified: last yearbpath
last yearbpath
last yearUser
last yearlast modified: last yearMark Bischak, Architect
last yearlast modified: last yearbpath
last yearrv1458
last yearrv1458
last yearlast modified: last yearcpartist
last yearMrs. S
last yearlast modified: last yearArchitectrunnerguy
last yearlast modified: last yearJP L
last yearWestCoast Hopeful
last yearJP L
last yearlast modified: last yearWestCoast Hopeful
last yearJP L
last yearWestCoast Hopeful
last yearUser
last yearlast modified: last yearUser
last yearlast modified: last year
Related Stories

REMODELING GUIDESSee What You Can Learn From a Floor Plan
Floor plans are invaluable in designing a home, but they can leave regular homeowners flummoxed. Here's help
Full Story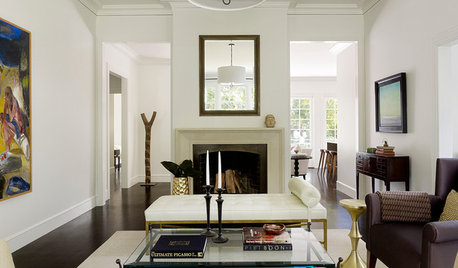
TRANSITIONAL HOMESHouzz Tour: Upping the Sophistication in a Charming Tudor
A mostly white palette, more open layout and new family room take a California cottage’s interiors from stock to chic
Full Story
MOST POPULARContractor Tips: Top 10 Home Remodeling Don'ts
Help your home renovation go smoothly and stay on budget with this wise advice from a pro
Full Story
BATHROOM DESIGNWhy You Might Want to Put Your Tub in the Shower
Save space, cleanup time and maybe even a little money with a shower-bathtub combo. These examples show how to do it right
Full Story
KITCHEN DESIGNOpen vs. Closed Kitchens — Which Style Works Best for You?
Get the kitchen layout that's right for you with this advice from 3 experts
Full Story
WORKING WITH AN ARCHITECTWho Needs 3D Design? 5 Reasons You Do
Whether you're remodeling or building new, 3D renderings can help you save money and get exactly what you want on your home project
Full Story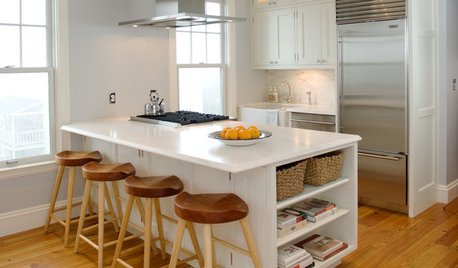
KITCHEN DESIGN20 Kitchen Must-Haves From Houzz Readers
We asked you to tell us your top kitchen amenities. See what popular kitchen features made the list
Full Story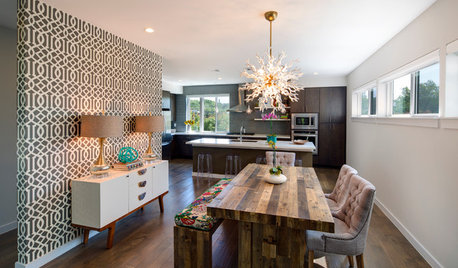
SELLING YOUR HOUSESelling? How to Make Your House Look Great in Photos
Improve your home’s shot at a sale by maximizing light, removing clutter and refreshing plants before the photo shoot
Full Story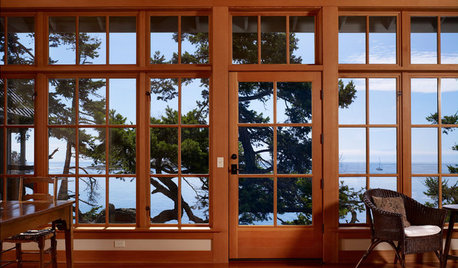
LIGHTINGHouse Hunting? Look Carefully at the Light
Consider windows, skylights and the sun in any potential home, lest you end up facing down the dark
Full Story
WORKING WITH PROSHow to Hire the Right Architect
Your perfect match is out there. Here’s how to find good candidates — and what to ask at that first interview
Full Story


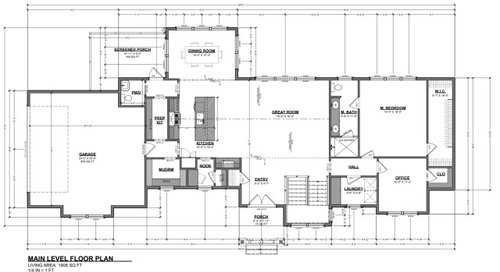
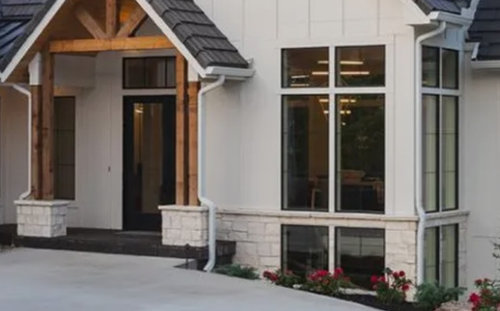
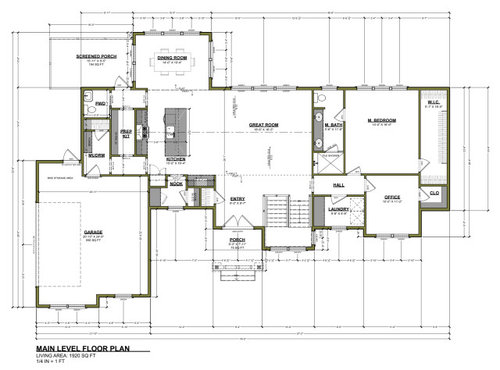

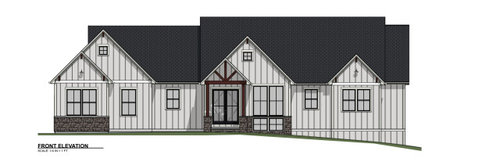
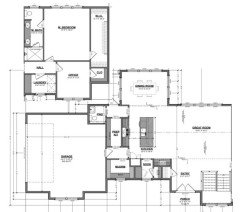
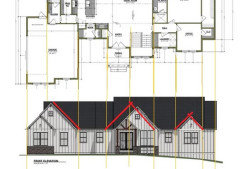
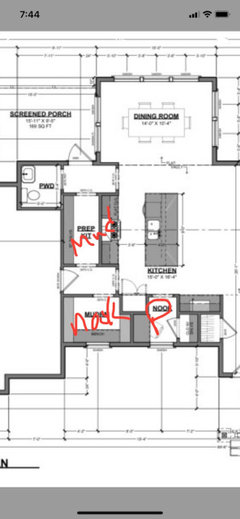
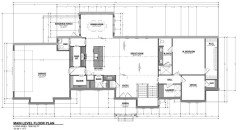
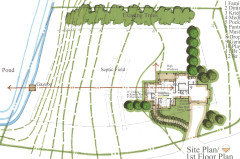



Mark Bischak, Architect