Please critique this floor plan. Also looking for ways to save money.
kathryn025
4 years ago
Featured Answer
Sort by:Oldest
Comments (52)
bpath
4 years agolast modified: 4 years agokathryn025
4 years agoRelated Discussions
please critique 2nd round floor plan :)
Comments (13)kats - thanks for your suggestions. Nope, we're no where near finalizing anything, unfortunately. I've actually told my designer that I'm taking a break for a few weeks to reconsider everything. This plan just does not wow me at all and if I'm going to spend a bunch of money building my 'dream home' I want to really LOVE it, kwim? I have been rethinking the steps to the master, and I think I am going to nix them. I love the idea of something different like that, but I think it probably should be eliminated for practical reasons (I really hate being practical though!) I don't really care too much about resale at this point, because we plan to be here for at least the next 15ish years. And we're on 10 acres of land where land in our area is a definite premium and highly sought after. But even so, I'm not going to build something totally undesirable for the next person. chisue, we are building in central IL. weedyacres, thanks for your thoughts about the bathroom. I do like your suggestions about rotating the shower. I'm still undecided on a j&j bath. Some people love them and others hate them. So I'm not sure... I definitely agree with you on the storage issue! I need to add LOTS of closets and built-ins. Unfortunately, we can't dig the foundation lower since we're so swampy around here. We're not in flood plain, but our sumps run CONSTANTLY in our current house. So we were thinking of other ideas on how to still have a basement (we need one due to tornadoes) but possibly not going down as far. any other ideas? My dilemma is what to do with the center of the home. Most all plans I've seen have the great room in the middle of the home, but we want ours bumped off the back with lots of windows. We don't need 2 great rooms, so what do we put in the middle? I also need to have my kitchen on an ext. wall because I want lots of windows above my sink. I do agree with you on the choppiness though, so I'm probably going to nix this plan and start over. ugh. the e-space is more of a homework/blogging space for my 3 kiddos and I. I don't want them to have computers in their bedrooms, so I need for this space to be centrally located so I can keep an eye on their computer use :) thanks again for all the input! I keep surfing house plan sites hoping I'll stumble upon the perfect plan, but after 3-4 years of searching I'm not very hopeful......See MoreCritique Needed of Floor Plan and Craftsman 'look' Elevation
Comments (12)Thank you everyone for your critique so far! chisue - I agree with the arched entry. We originally had a gable, but it interfered with the dormer. Arches are typically more expensive so when our builder did not charge us any additional for it, we decided to keep it. The main thing we wanted in our new house was to have 'one' continuous open room between the kitchen, dining room, and living room. By moving the fireplace between the DR and LR, I agree that it would give us a good view, but it would kill the one reason we went with this house. Plus there is already a fireplace in the LR; There's not a 2nd livable story on the house. The stairs are in the garage because it's for the storage space above the garage. The foyer is actually vaulted into the dining room so the dormer is there for looks and as function by letting in natural light into the dining room; We made the back of the house sort of off-center because I personally don't like sides of houses that are just straight without any personality. I think too many people think of the front of their houses, but aren't thinking of the sides of their houses. Since we have an L-shaped house, I thought it was even more important to have some kind of feature instead of an endless expanse; I also agree about having the master closet within the master bathroom. The reason we went this route is to enable us to have longer wall space. I do like your idea of having 1 door in the middle that access both the bathroom and closet, but this would essentially split up a wall in half; I'll check out the kitchen forums as I'm not too happy about the corner pantry, but my wife insists on it!...See MorePlease Critique This Empty Nester Floor Plan
Comments (21)You mentioned the laundry room being across the house from the bedroom. I realize this is not ideal but we honestly most likely won't stay here when we're super elderly. Personally, I could live with the laundry on the other side of the house ... but I could not live with it on the other side of the house AND a pathway that forced me to weave through the bathroom as well. MrsPete, that's interesting that you're also planning an empty nester house. We're actually empty nesters in transition because one child is a freshman in college and will be home on breaks and summers and our oldest will graduate from college this May and will be living at home for at least a year What a coincidence -- we're at exactly the same place in life. We too have a college freshman and a May graduate, and since our oldest is engaged to be married a year after graduation, she plans to come home for that year -- though she plans to start house hunting during that year. The morning room is the dining area. I think that the trend is away from formal dining areas. I can't think of the last time I went to someone's house and ate in their dining room:) I use my dining room now about 4 or 5 times a year. Now, we do want to incorporate a small sitting area into the morning room with two upholstered chairs at the back windows. Does it look like we have enough room to do this? I don't think your morning room is big enough to support an eating area AND two upholstered chairs AND the only door to the back yard. I agree that many people are ditching the dining room, but quite a few people do want their one dining area to be large -- and your morning room isn't large. That's why I think it might be wise to set up your den so that a future buyer could see it as a dining room -- if they wanted that. I can't find it now, but will try when I get back. One of the architects on this board explained how hiring an architect will actually save you money in the long run. I believe it was Virgil but can't quite remember how he explained it. I agree that it's worthwhile IF you end up with a house plan that you like and that you can afford to build. I really, really, really wouldn't want a northern exposure for the back of my house, particularity if you are doing a covered porch, particularly if your lot is wooded. I agree. Light is important. BaseballMom, I suggest you test this for yourself: Buy a cheap compass and start noting the light in homes and businesses you visit. Note the way the light looks, the warmth of the light, and envision how it'd translate to your own house....See MorePlease critique floor plan
Comments (8)So this is a rough draft - which obviously needs help. That's why I'm here :-) Virgil - the 'forced symmetry' is a request of my husband. Although he is willing to budge somewhat, he hates strange roof lines. We're actually trying to save money with going with dimension divisible by 2's and mainly 4's and few corners. Would a walk-in closet need to be wider if clothes are only hung on one side? We are considering two different roof lines. In both cases the center section of the house will have taller interior walls. Palimpest: There is a fantastic view to the south, just trees to the north and west and a hill to the east. So locating the kitchen on the north and placing pantries, etc in the middle cut off view from kitchen. In our last home, designer talked me into typical rectangle great room: kitchen, dining, living - all along view side and I hated it. Company all swirled around the island while I was trying to cook. I don't mind being in my kitchen and looking through another room for a view. (see revision for windows on N) Cpartlist: Not totally committed to shape - just trying to save $ and hubby likes symmetry. Less corners, less $$. ? The dogs get that much room because we will be training diabetic alert dogs. We'll be in that room a lot, and when we are not, the dogs need to feel part of the family but I don't necessarily want them in the living room all the time. My software doesn't have pocket doors, but we'd probably use them on the living room wall, also gates. The dogs also need the west access to enter a dog run which will provide afternoon shade. For resale, the room can be converted into an additional bedroom and a den off the living room. The mechanical room was designed at 3.5' because it will contain hydronics on the wall, on demand hot water on the wall and a safe facing the bedroom (I forgot to put a door to the hall). See revisions, I added the W/D to the room, I think hydronic valves and on-demand should fit above w/d. I increased the pantry to 5.5' (freezers open to 5') and the kitchen aisle to 4.5'. Also, reconfigured second bath for more room. We will be bathing and grooming dogs in this room. The walk-in shower is mainly for them. The width is 3', the length is over 6'5" - not sure how long we need. ? Suru: Thanks. Made some revisions. The door banging in the master shouldn't be a problem, because it will only hold a safe and not used often. With the revision on the north wall in the dining room there are now windows with counter height cabinets below. The only thing I haven't placed is the built-in vac motor/canister. Wondering if it could go in those cabinets? I'm posting two elevations. One gable, one shed. The shed is of a timber framed house - which we love, but probably can't afford, but would would still prefer to do a shed roof. After reading comments, my 'symmetrical' husband is suggesting maybe we bump out the master room wall either west or north to be equal with the center section. I think that would be fine with the shed roof and keeping the sides lower than the center, but not so much with a gable. ? We would welcome all suggestions. I'd imagine a 40x60 is cheaper to build, but I don't like the look of a wide gable. And, no, we don't want to go to a designer, yet, because the last two times we did they didn't listen. Each change we asked for wasn't changed, but something else done - of course with a hefty bill. Lots and lots of corner w/ complicated roofs, J&J bathroom when specifically asked not. Designed for the exterior flash, but we think simple exterior - spend the money inside. Would much rather work it out 95% with input here, then take it in for professional plans for the shell to make sure engineering is correct to handle snow loads, roof loads, etc. Our county doesn't require any plans. On this first elevation (gable roof), we would not do the dormer. Probably not a porch, but an attached pergola. Husband prefers the shed. Can it be done w/o timber framing and at a reasonable cost? This land is similar to ours, you can see why a window on the master W side isn't so much an issue, but if we "grow" the house to move the closet, we could get one. (See new post) Would like to maintain the master being recessed from the front of the house. Revisions: laundry moved, dining expanded with windows, pantry widened, 2nd bath revised for more room (will be great for peeps and dogs). (Yes, small closet in 2nd bedroom, but dog room will be divided to be 3rd bedroom (w/avg closet) and den, before selling. TIA...See MoreMark Bischak, Architect
4 years agokathryn025
4 years agowsea
4 years agonoreaster10
4 years agooutpostecho
4 years agoMark Bischak, Architect
4 years agoMrs Pete
4 years agolast modified: 4 years agomama goose_gw zn6OH
4 years agobpath
4 years agolast modified: 4 years agomama goose_gw zn6OH
4 years agokathryn025
4 years agokathryn025
4 years agomama goose_gw zn6OH
4 years agolast modified: 4 years agokathryn025
4 years agoMrs Pete
4 years agolast modified: 4 years agokathryn025
4 years agobpath
4 years agolast modified: 4 years agobpath
4 years agokathryn025
4 years agobpath
4 years agoMrs Pete
4 years agolast modified: 4 years agokathryn025
4 years agomama goose_gw zn6OH
4 years agocpartist
4 years agomama goose_gw zn6OH
4 years agolast modified: 4 years agokathryn025
4 years agokathryn025
4 years agokathryn025
4 years agokathryn025
4 years agocpartist
4 years agokathryn025
4 years agokathryn025
4 years agolast modified: 4 years agoMrs Pete
4 years agolast modified: 4 years agoaziline
4 years agolast modified: 4 years agomama goose_gw zn6OH
4 years agonini804
4 years agocpartist
4 years agolast modified: 4 years agocpartist
4 years agokathryn025
4 years agokathryn025
4 years agocpartist
4 years agoKristin S
4 years agoMark Bischak, Architect
4 years agocpartist
4 years agokathryn025
4 years agoCheryl Hannebauer
4 years agoHU-679061012
last year
Related Stories
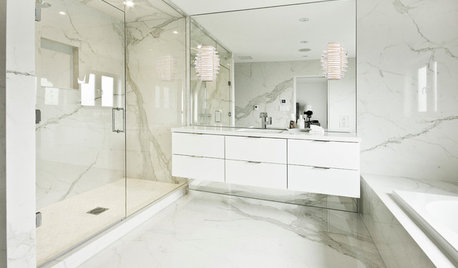
DECORATING GUIDESLook-Alikes That Save Money Without Skimping on Style
Whether in woodwork, flooring, wall treatments or tile, you can get a luxe effect while spending less
Full Story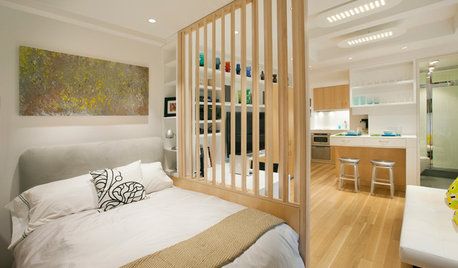
DECORATING GUIDES12 Ways to Divide Space in an Open Floor Plan
Look to curtains, furniture orientation and more to define areas that lack walls but serve multiple functions
Full Story
KITCHEN CABINETS9 Ways to Save Money on Kitchen Cabinets
Hold on to more dough without sacrificing style with these cost-saving tips
Full Story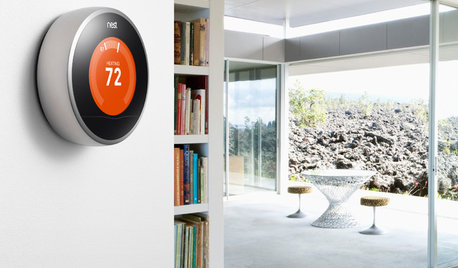
GREEN BUILDINGEasy Ways to Save Money on Energy Bills This Winter
Simple changes can cut down your electric and gas bills as the days get colder
Full Story
BEFORE AND AFTERSKitchen of the Week: Saving What Works in a Wide-Open Floor Plan
A superstar room shows what a difference a few key changes can make
Full Story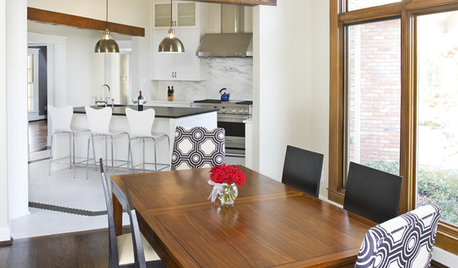
REMODELING GUIDESReuse or Replace? How to Save Money on Your Remodel the Smart Way
Find out when you should keep your appliances, fixtures, tile and countertops — and when you should replace them
Full Story
DECORATING GUIDES15 Ways to Create Separation in an Open Floor Plan
Use these pro tips to minimize noise, delineate space and establish personal boundaries in an open layout
Full Story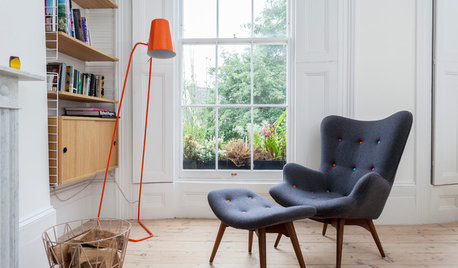
FLOORS10 Ways to Make the Most of Your Home’s Original Floors
Save yourself the cost of replacing your old floorboards with these tips for a new finish
Full Story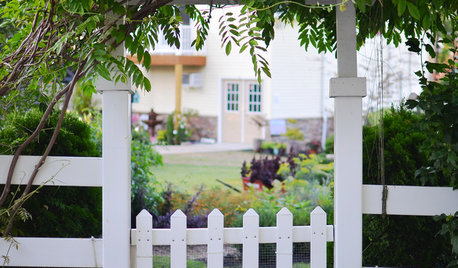
BUDGET DECORATING14 Ways to Make More Money at a Yard Sale — and Have Fun Too
Maximize profits and have a ball selling your old stuff, with these tips to help you plan, advertise and style your yard sale effectively
Full Story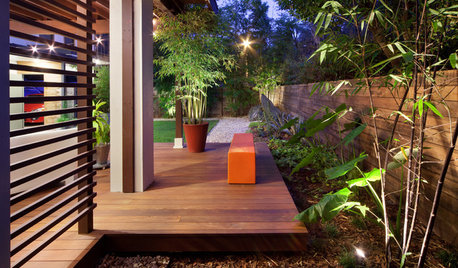
LIFEThe Top 5 Ways to Save Water at Home
Get on the fast track to preserving a valuable resource and saving money too with these smart, effective strategies
Full Story





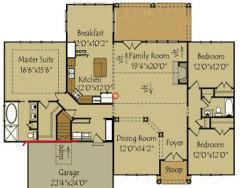

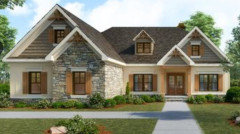


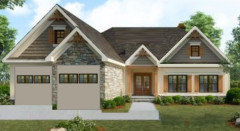
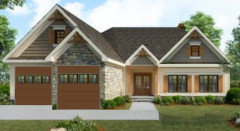


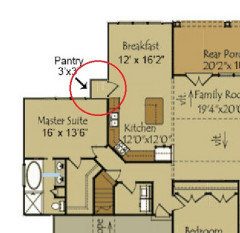
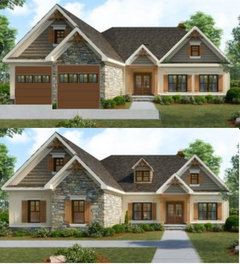

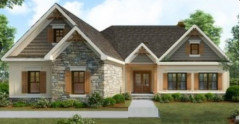




Kristin S