Back with a new plan for review…
lianicole
last year
last modified: last year
Featured Answer
Sort by:Oldest
Comments (119)
User
last yearMark Bischak, Architect
last yearRelated Discussions
New house plans for review
Comments (8)#3 would make sense if one spouse has to get up, get ready and get dressed for work very early (or very late) without disturbing the other spouse's sleep. Because with that plan, there is no need for the early riser to come back into the bedroom before leaving the house. But it does cut down on the usable space in the closet, and brings the W/D closer to the bedroom where it might be annoying if you run it at night when you go to bed (as we do sometimes). #2 accomplishes the same thing without making the closet a walk-through space. I've personally never had a walk-in closet, but I would imagine that if I did, it would be hard to keep it in a condition where I could stand to have me and/or my spouse regularly use it as a passageway. And this plan significantly cuts down on the countertop space in the master bath. #1 allows for bathroom privacy/steaminess without affecting the person needing to get in and out of the closet, and it allows for the larger vanity. But you could actually do a combo of #1 and #2 and have two doors into the closet. You'd lose a bit of hanging space, but it would give you the option. In any event, I think you woudl be greatly served by considering the use of pocket doors in a lot of places. Some doors will tend to remain open (locker-to-laundry, bath-to-closet, MBR-to-bath) and a pocket door will eliminate having a door hanging into the room all the time. Pocket doors and wider doorways will also prepare you for aging in place if mobility becomes an issue for one of you later on. Can I ask what the little maze thing is by the front door? Is that an office area? Because it seems like there is a lot of wasted space in the foyer area and in that maze/office area. If it's not really designated for anything, then there is opportunity there to use that area as the pantry, or additional storage, etc....See MoreNew built second draft plan review
Comments (22)I agree with PPF; if the kid's rooms are going to be moved upstairs, you should let your architect propose a new plan and massing for the house. I doubt that much from the current design will survive the redesign. I use 42" for halls and stairs unless there is a special condition and 32" for doors. Mary's plans appear to show a 60" corridor outside of the MBR, a 48" corridor in the MBR and a 42+" corridor outside of the kid' bedrooms. The stair appears to be 42" wide. There also appears to be wall space for switches at doors. The doors appear to be 36". If the kid's bedroom wing is removed, there will be plenty of opportunities for windows in the dining and living room spaces and perhaps even a porch. The major challenge will be connecting two 1 1/2 story elements without the expense of dormers. I would sketch a plan and a section and then test the design with a rough 3D model. I await the architect's solution....See Moreplease review my plan for new condo
Comments (366)What did you mean by: 'because unlike to chop close to garbage as well'? Is there an easy way to tell me what would be your organize system below your island? Will you have drawers? Cabinets with doors? I think you mentioned something about open shelves, is it beside the cook top or below the island? Another option for your robes if you find them far to get them you could reserve an 8" empty space (or so) beside the wall where the shower is and put hooks there. The only think is that if you have more than one hook, you would have to take the clothe on the first hook to reach the second clothe: I think even if your husband is a big guy, you could make your WIC 7'2 3/4" wide and it would still be fine. In that case, your office would be 6'6". But it would not allow for 6'0" double door for your entrance closet though. I think you need about 6'8" wide closet to put 6'0" with a door frame closet around it (that would need to be check with your contractor). However there are standard doors 32" wide or I think you can get custom made doors but they are more expensive. Note that you could make your office 6'6" and your entrance closet a little longer to allow for 6'0" double and its frame around it. The few extra inches stolen from the WIC would still be ok to hang regular clothes ... or put your robes there as already suggested. EDIT: Since you need to make your entrance closet longer to be able to get wider doors, you could keep the closet as 7'4" as you had originally....See MorePlease review our floor plan for new house construction
Comments (65)Have you already chosen the architect? We've now had two custom homes built, but before that, we lived in a (nice) tract home for a long time. We were new to custom homes too, when we started! Continue doing what you have been doing, look at pictures of houses, house plans, visit open houses of new houses and resales, to get ideas of things you like (or don't like). A good architect will meet with you and have you talk about what you like and don't like. You could show the architect "sample" house plans, but only as a way to show things or spaces you like. Visit houses your architect has designed, make sure their style is what you want and like. In terms of having a house that's impressive, you might end up having a house that's right-sized for your needs, but be able to spend money on high-end finishes or appliances instead of unusable space and/or a huge roof. To me, that's much more impressive. Another thing to think about is what you want to "spend" your space on. If you're going to use a dirty kitchen only for frying fish, then maybe a cart outside makes more sense. It sounds like you've put this kind of thought into your coffee/bar area. Though for there, you might want to include a sink in that area. I would hate if our espresso machine wasn't near a sink. In terms of designs that work well for hotter parts of the country, look at U shaped house plans....See Morelianicole
last yearlast modified: last yearlianicole
last yearlast modified: last yearWestCoast Hopeful
last yearlianicole
last yearlast modified: last yearlianicole
last yearlast modified: last yearlianicole
last yearlast modified: last yearlianicole
last yearlianicole
last yearlianicole
last yearlast modified: last yearK H
last yearMrs Pete
last yearlianicole
last yearlianicole
last yearlianicole
last yearK H
last yearlianicole
last yearlast modified: last yearlianicole
last yearcpartist
last yearcpartist
last yearlianicole
last yearlianicole
last yearlianicole
last yearlianicole
last yearlast modified: last yearK H
last yearlianicole
last yearK H
last yearMrs Pete
last yearlianicole
last yearlianicole
last yearlianicole
last yearcpartist
last yearcpartist
last yearlianicole
last yearcpartist
last year
Related Stories
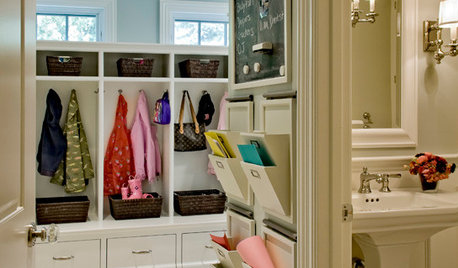
ENTRYWAYSBack-to-School Action Plan: The Entry
Organize your space by the door with hooks, bins and extras so family members can grab what they need and go
Full Story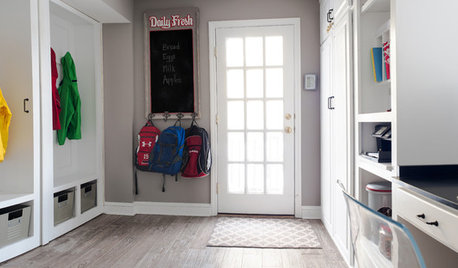
LIFEYour Back-to-School Game Plan
Set up a few systems now for an easy and organized routine when school starts
Full Story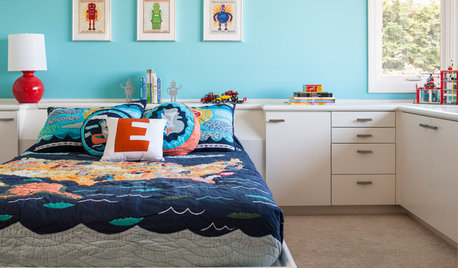
KIDS’ SPACESBack-to-School Action Plan: A Tidy Room
Help your child transition into the new school year with a neat and organized bedroom
Full Story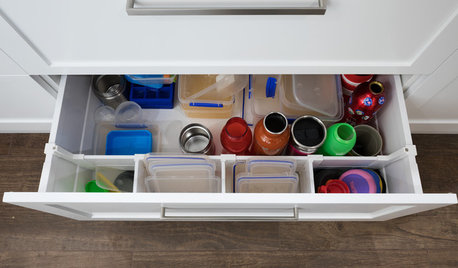
KITCHEN DESIGNBack-to-School Action Plan: The Kitchen
Organize your meals with these steps to make sure your kids eat well at home and at school
Full Story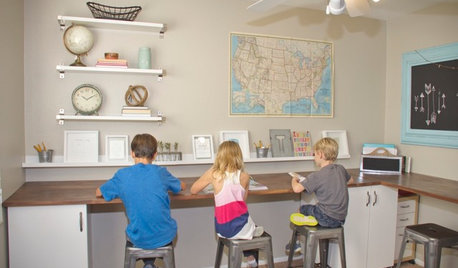
KIDS’ SPACESBack-to-School Action Plan: Homework Zone
Encourage your child to love learning with a comfortable, organized and age-appropriate study area
Full Story
ARCHITECTUREOpen Plan Not Your Thing? Try ‘Broken Plan’
This modern spin on open-plan living offers greater privacy while retaining a sense of flow
Full Story
GARDENING GUIDESGet a Head Start on Planning Your Garden Even if It’s Snowing
Reviewing what you grew last year now will pay off when it’s time to head outside
Full Story
DESIGN PRACTICEDesign Practice: The Year in Review
Look back, then look ahead to make sure you’re keeping your business on track
Full Story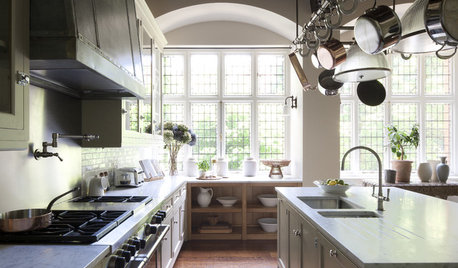
KITCHEN DESIGNHow to Plan a Quintessentially English Country Kitchen
If you love the laid-back nature of the English country kitchen, here’s how to get the look
Full Story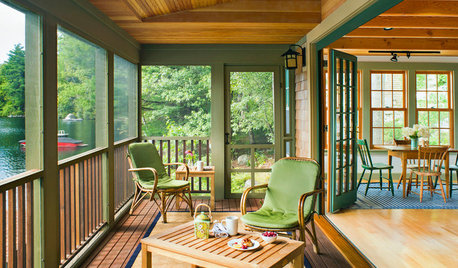
HOUZZ CALLWhat Are Your Summer Staycation Plans?
If you’re skipping a traditional vacation or cutting back on travel this season, how will you pass the time at home?
Full Story


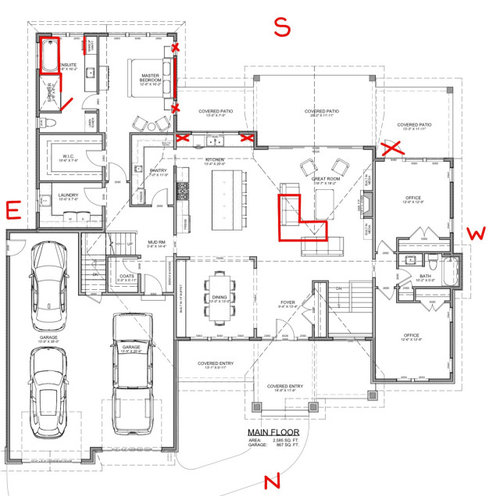
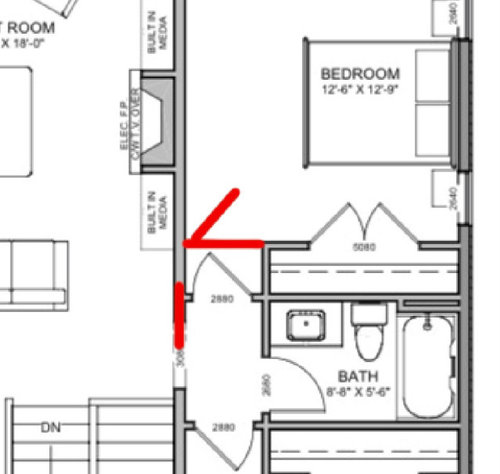
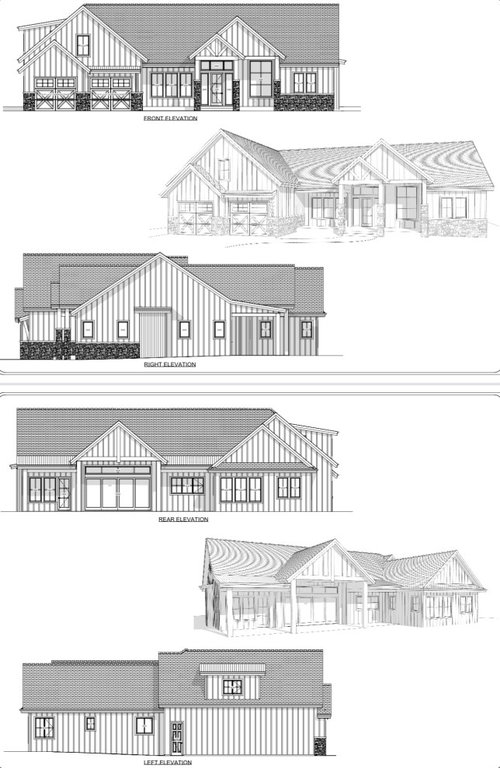
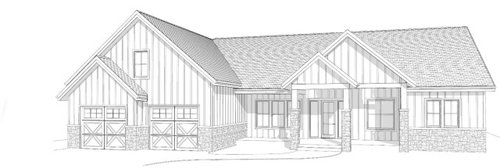
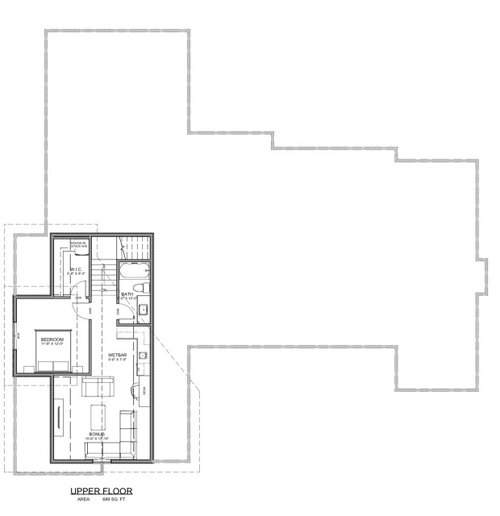
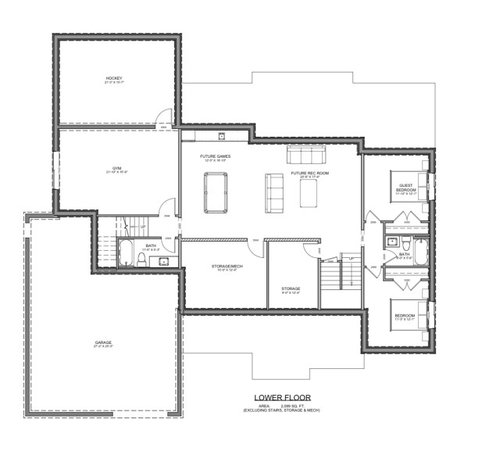
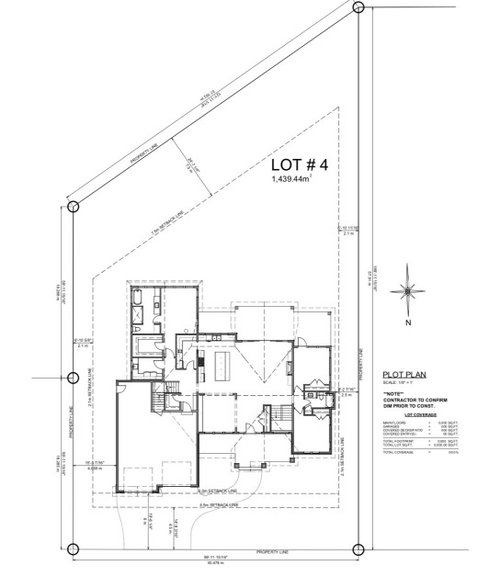
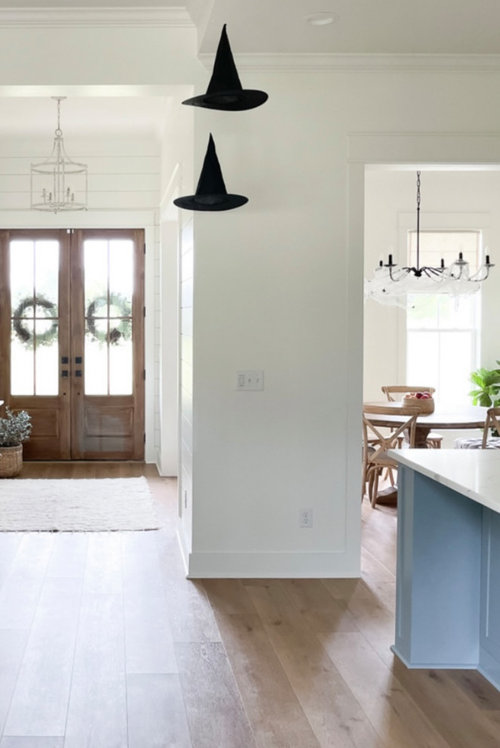
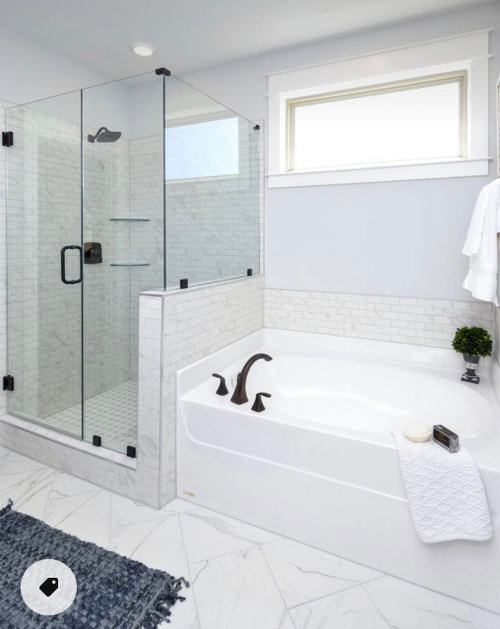
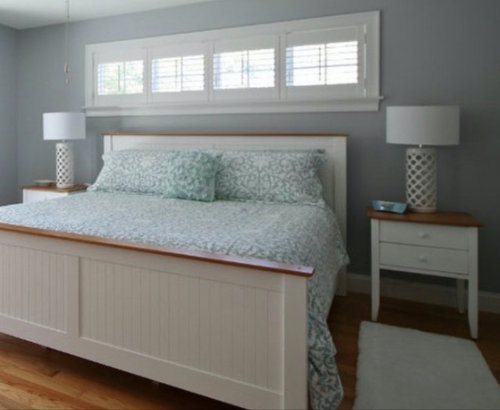
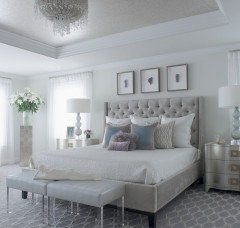
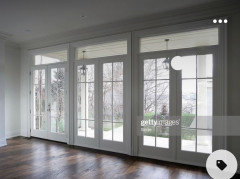
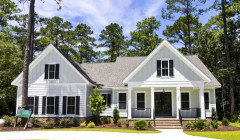
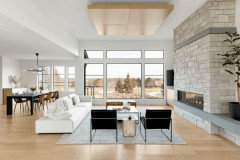
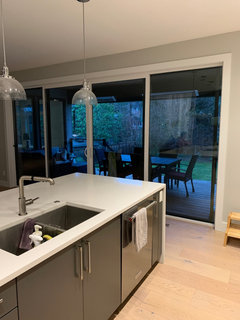
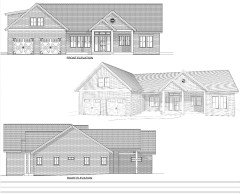
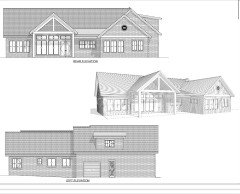
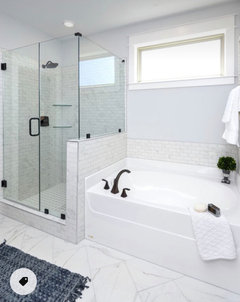
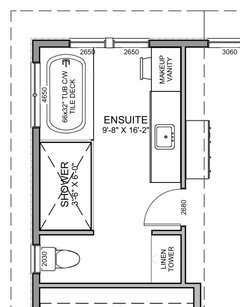
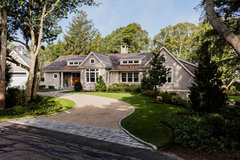

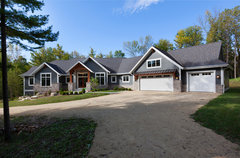
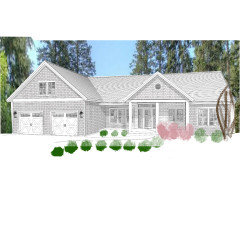
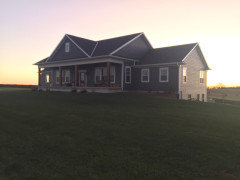

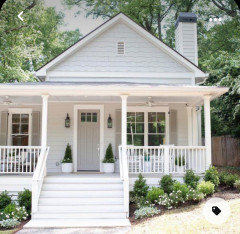


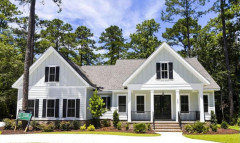
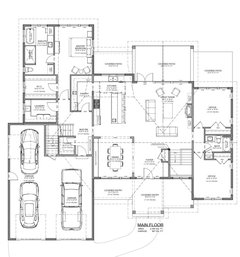
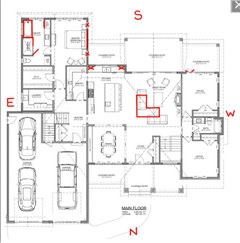



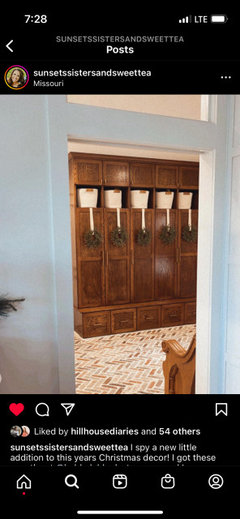
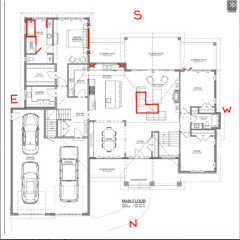




Architectrunnerguy