Walk in closet questions - is 72"x61" too small? Design ideas?
ahreno
last year
Featured Answer
Sort by:Oldest
Comments (27)
ahreno
last yearBC Jones
last yearRelated Discussions
Walk-in closet, narrow? Clothes on just one side? Pictures?
Comments (52)I am so super bummed I found this article! I wish we would have made our one-sided walk-in closet narrower as we ended up with a very small bedroom! We settled on 40" deep after reading this article the closet took valuable space away from the bedroom which is 10' x 11'. I would have done ANYTHING for an extra 5-6" which would have made the room 5' x 11.5" and the closet 36" deep which is plenty for a side-entry walk-in closet. We wanted to do walk in instead of reach in because of the flexibility of the bed configuration and gaining more wall space in the room. But we ended up with a small bedroom and a large closet. Don't make the same mistake we did!...See MoreWalk-in Closet vs. Nice Built-In Wardrobes in New Build in Houston?
Comments (29)I’d do the walk-in but think about how you can repurpose that space for your use now. Just because it says ‘walk-in closet’ on the plan, it doesn’t mean that’s all you need use it for. Put built-ins for your clothes and then use the rest of the space in the room for a cozy sitting area, or add a small ‘morning kitchen’ type space where you can keep what you need to make a morning or evening drink. With so many people working different hours I think no separate dressing area at all could be a real issue if you ever need to sell. (If you really don’t want it then I’d at least try to keep a room next to the bedroom that could be turned into a closet if someone so prefers in the future, just by putting in a doorway.) ETA: We’re looking at moving to a house that has a not-very-large walk-in closet and I’m pondering a combination of closet and built-ins. The closet has a window, also, so I’m thinking to even put built-ins in there so everything has protection from the sun without needing to have the blind closed all the time. However one reason I think this will likely work okay for us is our wardrobes tend to fit into categories anyway - work clothes versus casual versus lounge versus for-messy-stuff versus specialized sports items, etc. So no one category of stuff is terribly large, which means all of my work clothes should fit in one area of a wardrobe, so I will be able to see it all by opening just one set of doors. I think it would be much more annoying to have to go between multiple areas to put together a single outfit because tops are here, skirts over there, sweaters elsewhere again, etc....See MoreSmall Girl Bedroom With No Closet- Floor Plan and Decor Advice Please!
Comments (53)Those Pax wardrobes are fabulous storage options. I'd go with white, for sure. The Pax didn't work in our bedroom but I think it's partly because they were at the entrance of the room. Surrounding the window as you have it in your layout would work heaps better. They look great in Lyfia's pics. I'm also short and feel claustrophobic with tall furniture so that's my bias....See MoreDesign ideas for a small bedroom
Comments (221)Thank you all for your ideas and support. Especially you, Julie. I cannot thank you enough for your ideas and PATIENCE with me. The back and forth has been going on for weeks and u have always been genuinely eager to help me. I thought about the chests and everyone’s right, it’s the best option for my small room. I’m big on symmetry too, so that’s the best option with that as well. Everything will be centered which makes me happy. With that being said, i want to check out Home Goods, Ashley, and a few other furniture stores so I can see the chests in person. However, nothing is open on Long island where i live, and we aren’t even in phase one yet 😢. I’ve been quarantined for weeks with two little kids, driving myself insane with my room. I have also been driving Julie insane too I’m sure which I feel bad about. So i am going to give my room a break for now until I can see some three drawer chests in person. Julie, we spoke about this before and i scrolled up to see the old comments. I will need two chests 32 inches or less...so now I will know what to look for. I want my furniture to be light or a gray wash. Once I find one, of course I will consult with Julie and the rest of my houzz buds. Thank you so much for everything this far!!!!😉...See Moreahreno
last yearahreno
last yearahreno
last yearahreno
last yearlast modified: last yearahreno
last yearahreno
last yearSabrina Alfin Interiors
last yearlharpie
last yearlatifolia
last yearcpartist
last yearcpartist
last yearahreno
last yearkandrewspa
last yearahreno
last yearahreno
last yearkandrewspa
last yearlatifolia
last yearahreno
last year
Related Stories

SMALL SPACES11 Design Ideas for Splendid Small Living Rooms
Boost a tiny living room's social skills with an appropriate furniture layout — and the right mind-set
Full Story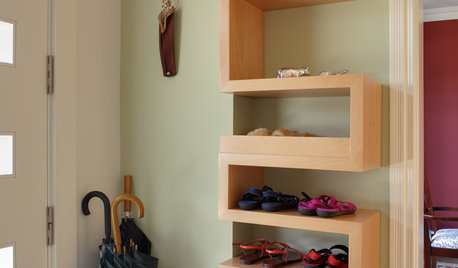
ENTRYWAYS7 Design Ideas for a Small Entry
Banish the clutter — and the last-minute search for keys — with these ideas for organizing your entry
Full Story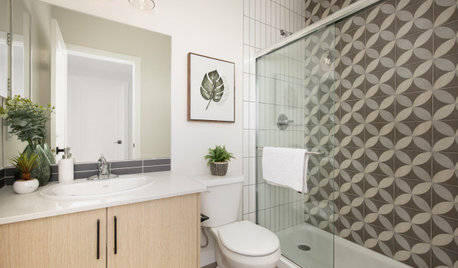
SMALL SPACESNew This Week: 6 Small-Bathroom Design Ideas
Pros share design tips for saving space and creating style in a compact bathroom
Full Story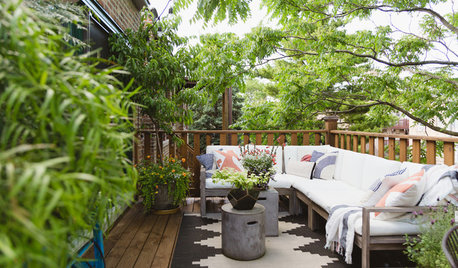
LANDSCAPE DESIGN12 Small-Deck Design Ideas for Outdoor Dining and Lounging
Space-saving layouts, clever furnishing solutions and creative plantings help make the most of these compact areas
Full Story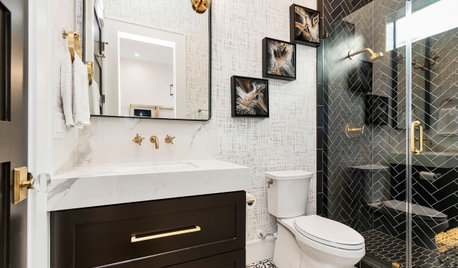
NEW THIS WEEK6 Small Bathrooms With Dramatic Walk-In Showers
In 65 square feet or less, these designers make big design statements using stylish tile and bold contrast
Full Story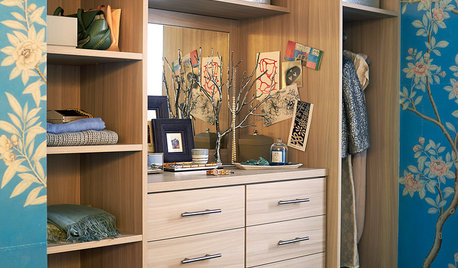
STORAGEHow to Set Up Your Small Closet to Get More Storage
Get ideas for arranging your clothes closet with 8 combinations of shelves, hooks, rods and drawers
Full Story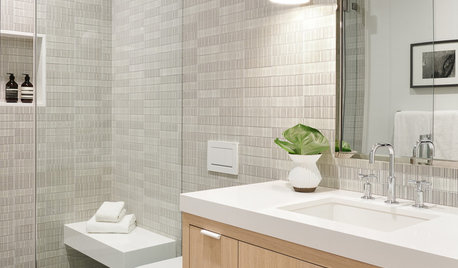
MOST POPULAR10 Stylish Small Bathrooms With Walk-In Showers
Get inspired by this collection of compact bathrooms that make a splash with standout design details
Full Story
KITCHEN DESIGN10 Big Space-Saving Ideas for Small Kitchens
Feeling burned over a small cooking space? These features and strategies can help prevent kitchen meltdowns
Full Story
MOST POPULARCustom Closets: 7 Design Rules to Follow
Have room for a walk-in closet? Lucky you. Here’s how you and your designer can make it the storage area of your dreams
Full Story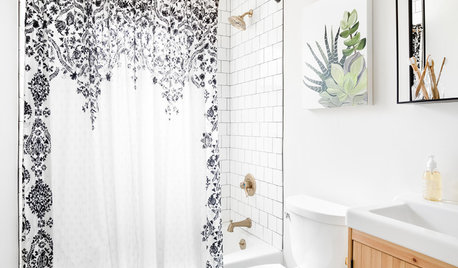
BATHROOM DESIGNA Designer Tests Ideas in Her Own 38-Square-Foot Bathroom
Balancing classic, modern and rustic elements results in a space that welcomes guests
Full Story







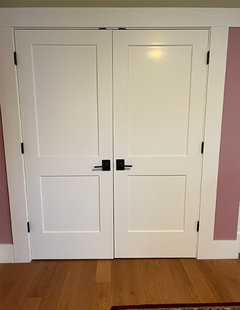





Sabrina Alfin Interiors