New home design and build DIY
Kelly M
last year
last modified: last year
Featured Answer
Sort by:Oldest
Comments (79)
Kelly M
last yearlast modified: last yearRelated Discussions
do-it-yourself composting
Comments (6)You can and should add leaves to the compost pile, but do understand that leaves take a fairly long time to decompose. Leaves are considered a 'brown' and you will want to add lots of greens to the pile to get those leaves breaking down faster. My personal opinion is that leaves are too valuable to gardens to ever waste them. If you have a lawn, consider mulching the leaves into the lawn with the lawn mower. Of course if you have lots of leaves you have to be careful not to smother the lawn with too deep a layer of leaves. Any extras can go on the beds for mulch. If you still have more left, they can go in the compost pile and if you still have more they can be bagged and allowed to decompose on their own over the course of a year or two. If you still have more consider advertising them as free for the taking. Lots of gardeners in newly developed areas have no established trees of their own and are dependent upon other people's leaves. It may sound funny, but many are too apprehensive about just taking other people's leaves that are on the curbside. Giving them an invitation might just get them all new homes....See MoreSharing - new home design / building process
Comments (34)Update - using the helpful sign advice on the Kitchens forum - we made some changes to the layout. Ultimately - that resulted in the "eating end" of the island moving to the east / by the fridge, and changing some zones around. As part of that continuing discussion, DH and I decided to swap the great room and the dining room for the following reasons: We can bias the dining table back further and integrate it easier with the kitchen (less steps) We can move the great room to have better views of the courtyard and feel more "snuggled" into the main part of the house. It will also be the place we spend a decent amount of time, closer to the half bath area, closer to screened porch, outside, etc. Moving the dining room closer to the entry allows us to "create" an entry space with either screening furniture or some other "barrier" that won't dump you right into the great room (a room that will be more crowded with furniture and likely to be "less neat" than the dining room) So - thanks for the ideas, we've already incorporated others, and with the kitchen changes, I think we're getting very close to the most livable plan for us. I'll have the plans updated and then we can get our head around the changes and make sure we're not breaking something else by fixing these other issues. Hopefully, crane will be scheduled for 2 weeks from now and we'll have walls in 2 weeks after that!...See MoreBuilding a new house, could use some feedback on the kitchen design
Comments (42)Has anyone posted the links to the Kitchen Design Best Practices/Recommended Guidelines? If not, perhaps if you read them you will understand what people are telling you. Please check the following resources: Kitchen Design Best Practices/Guidelines threads - These threads explain best practices/good design guidelines for items such as work zones, aisles, island/peninsula seating, etc. These threads will help you understand questions/comments you will receive. Layout Help - FAQ for asking for layout help. It has a sample measured layout as well as a description of the other information we need Read Me thread - Other, helpful information for using and navigating the Kitchens Forum. Especially useful if you are new to the Kitchens Forum! . Kitchen Design Best Practices/Guidelines threads: Kitchen work zones, what are they? http://ths.gardenweb.com/discussions/3638270/faq-kitchen-work-zones-what-are-they Aisle widths, walkways, seating overhangs, work and landing space, and others http://ths.gardenweb.com/discussions/3638304/faq-aisle-widths-walkways-seating-overhangs-work-landing-space-etc How do I plan for storage? Types of Storage? What to Store Where? http://ths.gardenweb.com/discussions/3638376/faq-how-do-i-plan-for-storage Ice. Water. Stone. Fire (Looking for layout help? Memorize this first) http://ths.gardenweb.com/discussions/2699918/looking-for-layout-help-memorize-this-first . Other resources: New to Kitchens? Read Me First! http://ths.gardenweb.com/discussions/4306041/new-to-kitchens-read-me-first . Layout Help: How do I ask for Layout Help and what information should I include? http://ths.gardenweb.com/discussions/2767033/how-do-i-ask-for-layout-help-and-what-information-should-i-include ....See MoreBuilding a new house- kitchen Design dilemma!
Comments (41)No the other plan is no better. It's still fat with more than 2 rooms deep and with no way to have windows in the main rooms on 2 walls. The outside corner in the master is taken up not with the bedroom but the closet and bathroom. The kitchen has NO natural light and the main room has windows only on one wall. In fact the pantry which shouldn't have a window, is at the front with a window while the kitchen is in a dark hole. The flow sucks. Look at the path from the front door to the master bedroom for example. A walk in pantry can be a good thing but it has to fit within the house. If you want to see some well designed houses take a look at what architectrunnerguy does. And not a single fat house....See MoreKelly M
last yearKelly M
last yearPatricia Colwell Consulting
last yearKelly M
last yearcpartist
last yearKelly M
last yearKelly M
last yearKelly M
last yearArden Hills Estates
last yearKelly M
last yearRawketgrl
last yearKelly M
last yearRawketgrl
last yearKelly M
last yearKelly M
last yearcpartist
last yearKelly M
last yearlast modified: last yearKelly M
last yearEmily R.
last yearKelly M
last yearKelly M
last yearlast modified: last yearMrs Pete
last yearKelly M
last yearcpartist
last yearKelly M
last yearKelly M
last yearJennifer Hogan
last yearKelly M
last yearJennifer Hogan
last yearKelly M
last yearKelly M
last yearlast modified: last yearSeabornman
last yearKelly M
last yearKelly M
last yearKelly M
last yearKelly M
last yearKelly M
last yeardan1888
last yearKelly M
last yearJohnk Vancez
8 months agolast modified: 8 months ago
Related Stories
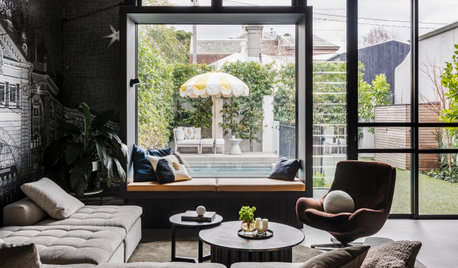
HOUZZ TOURSHouzz Tour: Office Building Becomes a Designer’s Stylish Home
See how an Australian designer transformed a commercial space into a family dwelling inspired by a boutique hotel
Full Story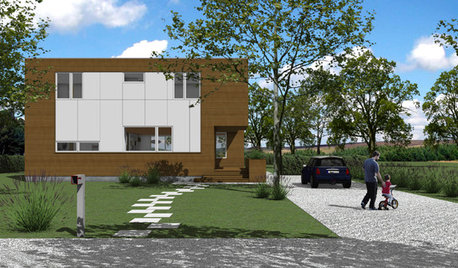
ARCHITECTURE3 Home Design Solutions to Challenging Building Lots
You don't need to throw in the towel on an irregular homesite; today's designers are finding innovative ways to rise to the challenge
Full Story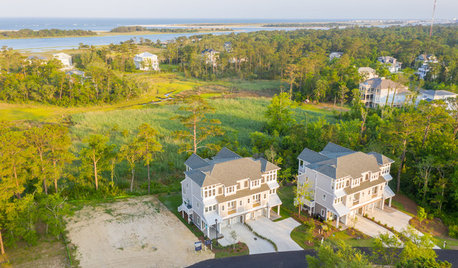
HOUZZ TV LIVEA Design-Build Pro on Staying Upbeat While Working From Home
In this video, Dave Spetrino talks about meeting Tony Hawk and building team spirit with a birdhouse contest
Full Story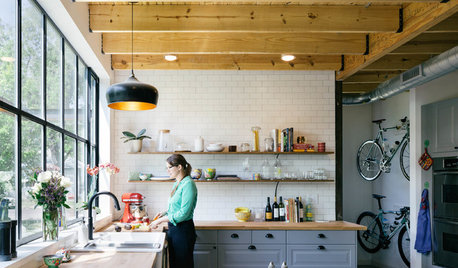
HOUZZ PRODUCT NEWSHow to Design and Build Homes in the Age of COVID-19
As homes increasingly become refuges for many, we’re reevaluating how they should serve people’s needs
Full Story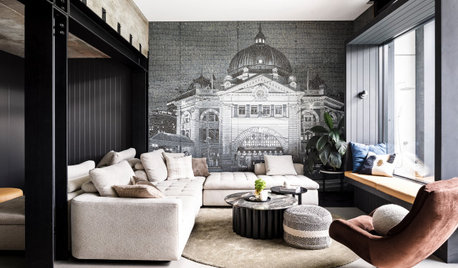
HOUZZ TV LIVESee How a Designer Turned an Office Building Into a Stylish Home
Watch and read how an Australian designer converted a commercial space into a family dwelling with a boutique hotel look
Full Story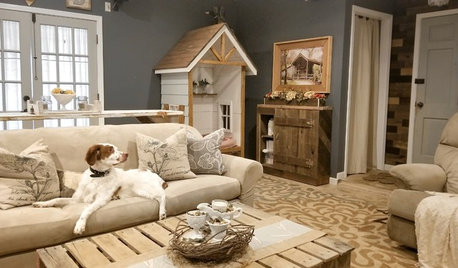
PET PLACESPet’s Place: A DIY Doghouse Blends Into This Home’s Decor
An Alabama couple builds an indoor farmhouse-chic abode for their friendly Brittany spaniel
Full Story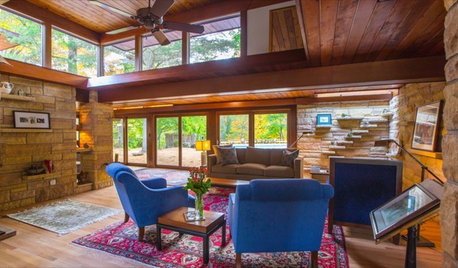
WOODHealthy Home: Wood and Stone Are Naturals in Home Design
Discover why this mix of earthy materials feels so right
Full Story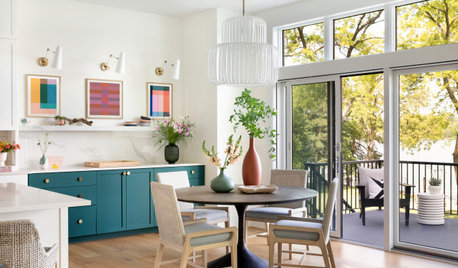
EVENTSHow to Plan a Home’s Design Around People and the Planet
Learn 7 ways design professionals focus on health and sustainability
Full Story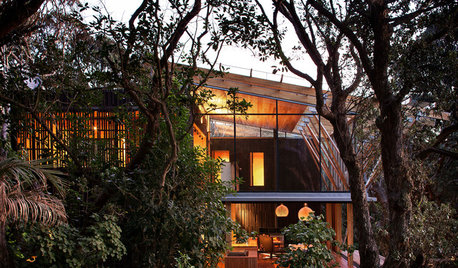
CONTEMPORARY HOMESHouzz Tour: Native Trees Are Part of This Home’s Design
A coastal New Zealand house is built to blend into a surrounding forest of pohutukawa trees
Full StorySponsored



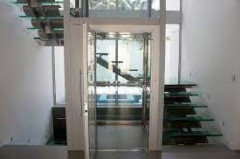


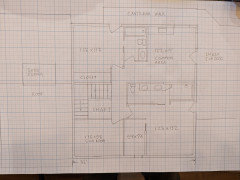
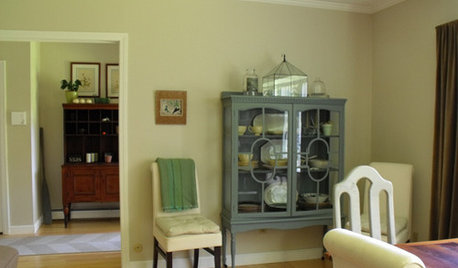


3onthetree