Laundry & Bathroom floorplan
Pam
last year
last modified: last year
Featured Answer
Sort by:Oldest
Comments (15)
Pam
last yearRelated Discussions
Basement Renovation: Layout/Floor Plan Needed (Including Bathroom)
Comments (11)We just finished the layout stage of our basement renovation. Our basement is almost exact the same size as yours so I'm very interested in seeing your progress! We chewed on plans and ideas for more than a year. We only came up with a layout we both feel good with once we finally figured out what we really want to use the basement for and what should be possible in the future. Our house is one bedroom short for our family so we really need a bedroom or sleeping area in the basement. Our house only has one bathroom (one toilet) for 5 people so we need an extra bathroom too. We have an exit to the garden in the basement so we wanted to have some kind of mudroom, laundry and mechanical room needed to stay downstairs too. First we thought of making a bedroom for or oldest son. But the square footage we have to work with is not big and making a bedroom, bathroom, mudroom and mechanical room would divide the space in a lot of little rooms and a hallway which takes in space as well. Furthermore, in this area basements are typically used for recreational functions. So we fear the resale value of our house might decrease with no obvious recreational space down there. We decided to turn the basement into an open concept bedroom/office for ourselves and have the bathroom for ourselves too. This way the basement will be our own little studio, the kids will each have a bedroom and one bathroom upstairs. When the time comes that our kids move out, we can simply take our bed out of the basement and replace it with a couch or two to turn it into a recreation room. I hope this can help in some way! Maybe you too can combine the functions of the rooms you want, like: bathroom/laundry or recreation room/guestroom ? This is roughly the new layout of our basement, the dimensions of stairs and doors are a bit off but you'll get the idea :)...See MoreHelp with floorplan for Laundry Room - Office - Guest Half-bathroom
Comments (27)Do you have an elevation drawing of that stairwell in the living area? Seems the space under the stair landings could be better incorporated in your effort to locate the powder room, or at least the hot water, accessing from the closet by the entry and moving the sloset to the living room side. On another subject, am I mis-reading or are there bi-fold doors by the tub in the main bath? Looks like there are windows in the WIC. I would rather have windows in the bath and walk through the closet to get there than have to walk through the bath to retrieve clothing; not convenient if there is someone using the bath. That pantry at the foot of the stairs looks like a good spot for a stacking WD. I'd want it configured to vent out an exterior wall, using pullout pantries in the kitchen so that space could be the laundry. But first I'd move that big bath's footprint to the deck end of the space so the closet could be in the master....See MoreBathroom Floor Plan Help!
Comments (26)Just a suggestion for re-arranging so you have a full wall in the dining that is not broken up by the entry into a bedroom. You can have the entry from the mudroom or from across the peninsula. I'd also consider moving the door for the master down more towards the corner for more privacy from the living room. The other thing I would consider for your kitchen is an island to create a walkway from the mudroom into the house so people doesn't spread into the kitchen and then remove the peninsula part. You'll get more use out of your cabinets this way too and it will feel less tight against the dining room....See MoreMaster bathroom floorplan help needed.
Comments (19)I think you have bigger problems with this house than just the bathroom. The best houses orient the public rooms towards the south for the best passive solar heating and cooling The best houses are L, U, T, H, or I shaped. The best houses are only one to two rooms deep. And covered lanai, porches, garages, etc count as rooms in this case. The best houses make sure kitchens have natural light, meaning windows so one doesn't have to have lighting 24/7 to use the kitchen. (And no, dining areas with windows 10' or more from the kitchen will not allow for natural light.) The best houses make sure all public rooms and bedrooms have windows on at least two walls. The best houses do not if possible put mechanical rooms, pantries or closets on outside walls The best houses keep public and private spaces separate. The best houses do not have you walk through the work zone of the kitchen to bring laundry to the laundry room. The best houses do not have the mudroom go through any of the work zones of the kitchen. The best houses do not use the kitchen as a hallway to any other rooms. The best houses do not put toilets or toilet rooms up against bedroom walls or dining areas. The best houses do not have walk in closets too small to stand inside. The best houses have an organizing “spine” so it’s easy to determine how to get from room to room in the house and what makes sense. So how many of these best practices does your house have?...See MorePam
last yearRawketgrl
last yearJAN MOYER
last yearPam
last yearPam
last yearPam
last yearPam
last yearPam
last year
Related Stories
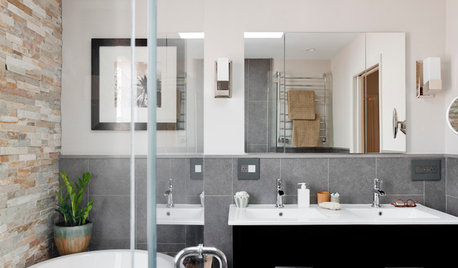
INSIDE HOUZZHouzz Prizewinners Take a Bathroom and a Laundry From Dated to Dreamy
Janine Thomson enters a Houzz sweepstakes and wins a $50,000 design package from Lowe’s. See the ‘before’ and ‘after’ photos
Full Story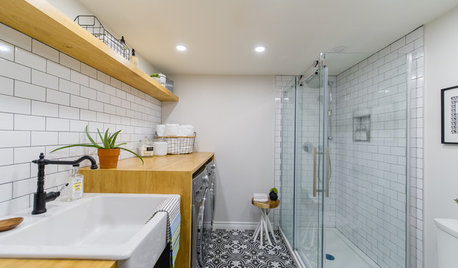
BATHROOM DESIGNA Bathroom and Laundry Room in 85 Square Feet
A basement renovation gives a Canadian family a functional laundry room combined with a second bathroom
Full Story
REMODELING GUIDESBathroom Workbook: How Much Does a Bathroom Remodel Cost?
Learn what features to expect for $3,000 to $100,000-plus, to help you plan your bathroom remodel
Full Story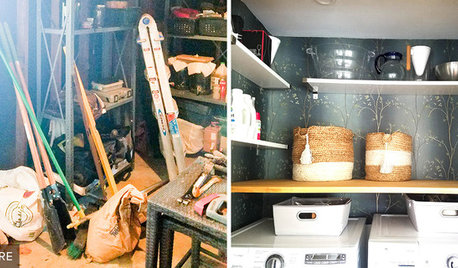
LAUNDRY ROOMSReader Laundry Room: A Laundry Closet for $11,400 in California
Their washer and dryer were in the garage, which was less than convenient. Then they devised a creative solution
Full Story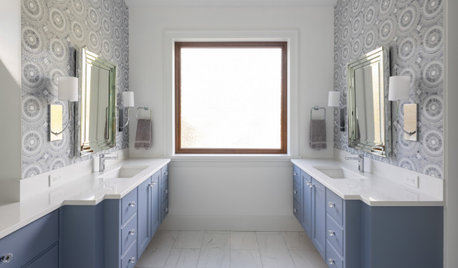
BATHROOM MAKEOVERSBathroom of the Week: Tub Removal Opens Up a Primary Bathroom
Beautiful marble mosaic tile, periwinkle paint and light-colored finishes brighten a once-dark space
Full Story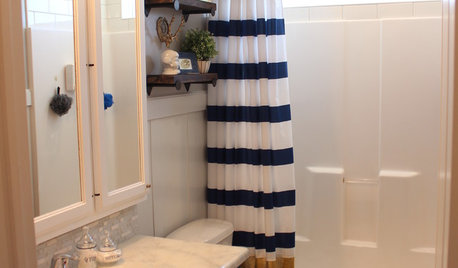
MOST POPULARShe’s Baaack! See a Savvy DIYer’s Dramatic $400 Bathroom Makeover
You’ve already seen her dramatic laundry room makeover. Now check out super budget remodeler Ronda Batchelor’s stunning bathroom update
Full Story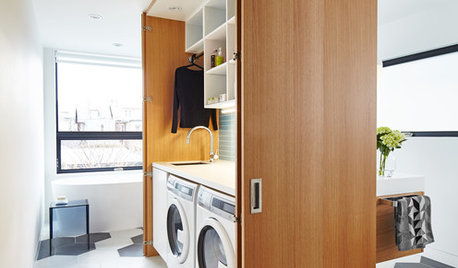
BATHROOM MAKEOVERSA Clever Storage Box Hides a Laundry Room Inside a Bath
Natural light and smart space-planning turn 165 square feet into a multifunctional, spa-like retreat
Full Story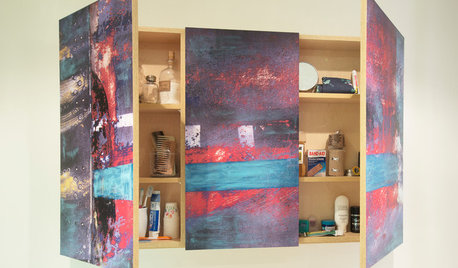
BATHROOM DESIGNRoom of the Day: Artistic Remodel for a Toronto Bathroom
The redesigned room now houses laundry facilities and camouflaged bathroom storage
Full Story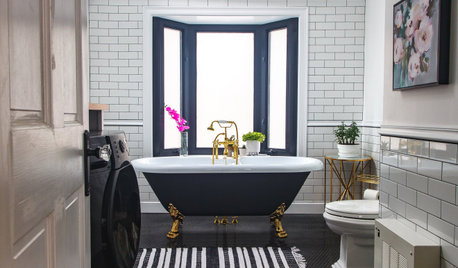
BATHROOM MAKEOVERSBathroom of the Week: Artful Sophistication in an 1820 Home
A first-floor bathroom serves as a powder room, laundry room and soaking spot in this Massachusetts Colonial
Full Story
THE HARDWORKING HOMEWhere to Put the Laundry Room
The Hardworking Home: We weigh the pros and cons of washing your clothes in the basement, kitchen, bathroom and more
Full Story





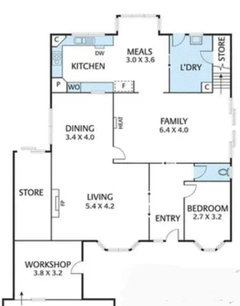
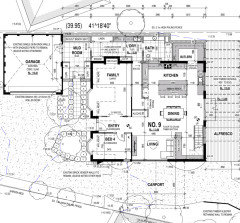


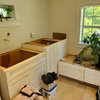
RappArchitecture